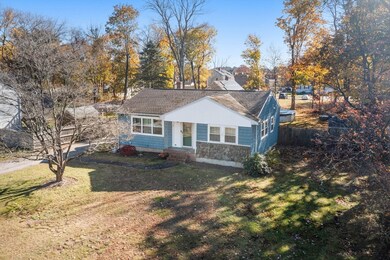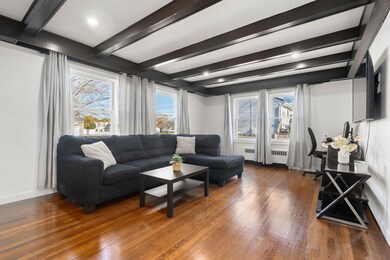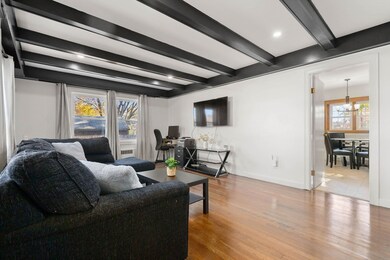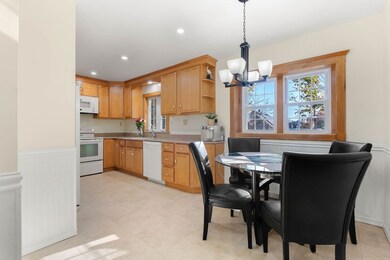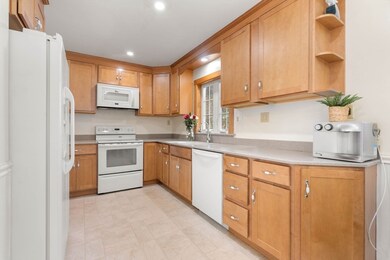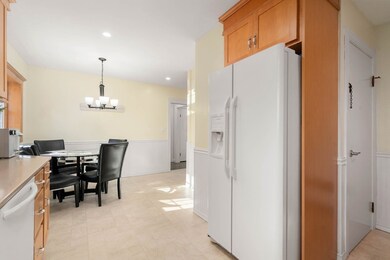
24 Donahue Way Stoughton, MA 02072
Highlights
- Medical Services
- Property is near public transit
- Wood Flooring
- Above Ground Pool
- Ranch Style House
- No HOA
About This Home
As of December 2024Welcome to 24 Donahue Way, a meticulously maintained 2-bedroom home perfectly situated on a spacious, level, fenced lot near the Canton line. This inviting property features a bright eat-in kitchen with maple cabinets, ideal for enjoying meals at home. The impressive living room, with its beamed ceiling, adds character and warmth, complementing the gleaming wood floors that also extend through the front foyer and generously sized bedrooms. The updated bath is an added bonus. The finished basement offers extra living space with a family room and a separate office, ideal for work or study. The 3-bedroom septic system, installed in 2019, provides flexibility for future expansion. Outside, the expansive yard with an above-ground pool promises summer fun and outdoor gatherings. Tucked away on a side street yet close to restaurants, shops, and less than a mile from Stoughton High School, this home blends comfort with convenience. Don’t miss out on this exceptional property!
Home Details
Home Type
- Single Family
Est. Annual Taxes
- $5,848
Year Built
- Built in 1961
Lot Details
- 0.39 Acre Lot
- Fenced Yard
- Fenced
- Level Lot
- Garden
- Property is zoned RC
Home Design
- Ranch Style House
- Frame Construction
- Shingle Roof
- Concrete Perimeter Foundation
Interior Spaces
- 1,704 Sq Ft Home
- Chair Railings
- Wainscoting
- Beamed Ceilings
- Ceiling Fan
- Recessed Lighting
- Light Fixtures
- Picture Window
- Home Office
- Game Room
Kitchen
- Range
- Dishwasher
Flooring
- Wood
- Ceramic Tile
- Vinyl
Bedrooms and Bathrooms
- 2 Bedrooms
- 1 Full Bathroom
Laundry
- Dryer
- Washer
Partially Finished Basement
- Basement Fills Entire Space Under The House
- Interior and Exterior Basement Entry
- Sump Pump
- Laundry in Basement
Parking
- 3 Car Parking Spaces
- Off-Street Parking
Outdoor Features
- Above Ground Pool
- Rain Gutters
Location
- Property is near public transit
- Property is near schools
Schools
- Stoughton High School
Utilities
- No Cooling
- 2 Heating Zones
- Heating System Uses Oil
- Baseboard Heating
- Private Sewer
Listing and Financial Details
- Assessor Parcel Number M:0044 B:0115 L:0000,233554
Community Details
Overview
- No Home Owners Association
Amenities
- Medical Services
- Shops
Recreation
- Park
Ownership History
Purchase Details
Map
Similar Homes in Stoughton, MA
Home Values in the Area
Average Home Value in this Area
Purchase History
| Date | Type | Sale Price | Title Company |
|---|---|---|---|
| Deed | $130,000 | -- | |
| Deed | $130,000 | -- |
Mortgage History
| Date | Status | Loan Amount | Loan Type |
|---|---|---|---|
| Open | $477,000 | Purchase Money Mortgage | |
| Closed | $477,000 | Purchase Money Mortgage | |
| Closed | $36,229 | FHA | |
| Closed | $393,772 | FHA | |
| Closed | $272,000 | Adjustable Rate Mortgage/ARM | |
| Closed | $266,000 | New Conventional | |
| Closed | $8,400 | Second Mortgage Made To Cover Down Payment | |
| Closed | $170,000 | No Value Available | |
| Closed | $120,000 | No Value Available |
Property History
| Date | Event | Price | Change | Sq Ft Price |
|---|---|---|---|---|
| 12/18/2024 12/18/24 | Sold | $530,000 | +1.0% | $311 / Sq Ft |
| 11/11/2024 11/11/24 | Pending | -- | -- | -- |
| 11/07/2024 11/07/24 | For Sale | $525,000 | +22.1% | $308 / Sq Ft |
| 06/30/2021 06/30/21 | Sold | $430,000 | +13.2% | $252 / Sq Ft |
| 04/28/2021 04/28/21 | Pending | -- | -- | -- |
| 04/22/2021 04/22/21 | For Sale | $380,000 | -- | $223 / Sq Ft |
Tax History
| Year | Tax Paid | Tax Assessment Tax Assessment Total Assessment is a certain percentage of the fair market value that is determined by local assessors to be the total taxable value of land and additions on the property. | Land | Improvement |
|---|---|---|---|---|
| 2025 | $6,020 | $486,300 | $225,800 | $260,500 |
| 2024 | $5,848 | $459,400 | $206,200 | $253,200 |
| 2023 | $5,615 | $414,400 | $188,400 | $226,000 |
| 2022 | $4,656 | $323,100 | $181,300 | $141,800 |
| 2021 | $4,441 | $294,100 | $160,000 | $134,100 |
| 2020 | $4,936 | $331,500 | $160,000 | $171,500 |
| 2019 | $4,867 | $317,300 | $160,000 | $157,300 |
| 2018 | $4,299 | $290,300 | $152,900 | $137,400 |
| 2017 | $4,121 | $284,400 | $151,100 | $133,300 |
| 2016 | $3,822 | $255,300 | $136,900 | $118,400 |
| 2015 | $3,755 | $248,200 | $129,800 | $118,400 |
| 2014 | $3,499 | $222,300 | $119,100 | $103,200 |
Source: MLS Property Information Network (MLS PIN)
MLS Number: 73310832
APN: STOU-000044-000115
- 545 Pearl St
- 62 Ralph Mann Dr
- 56 Station St
- 350 Cushing St
- 64 Thomas St
- 141 Shaw Farm Rd Unit 141
- 464 Canton St
- 52 Adams St
- 54 Will Dr Unit 87
- 43 Will Dr Unit 30
- 34 Clapp St
- 45 Will Dr Unit 97
- 0 Washington St Unit 71897113
- 0 Washington St Unit 73233511
- 0 Washington St Unit 72888098
- 1049 Pleasant St
- 45 Pearl Street Place
- 16 Rosewood Dr Unit 18-04
- 81 Summer St Unit 5
- 8 Cottonwood Dr

