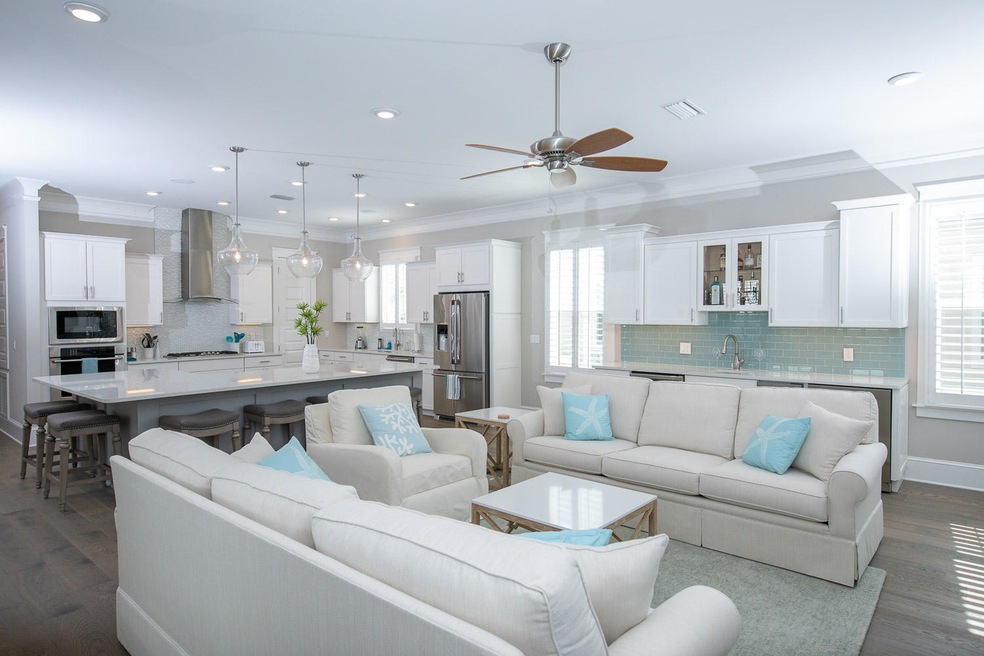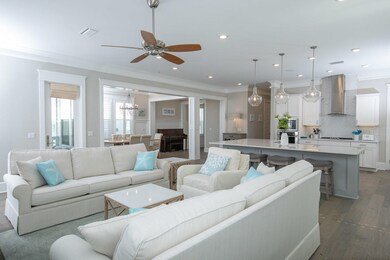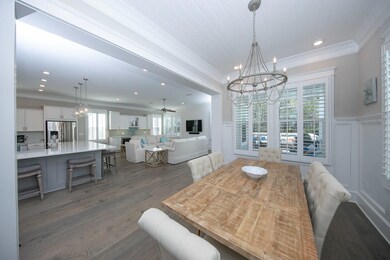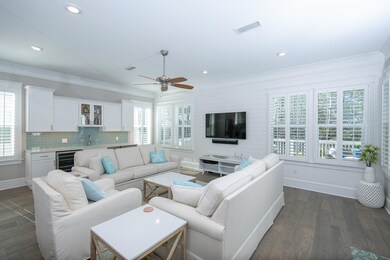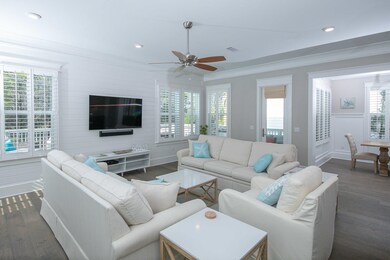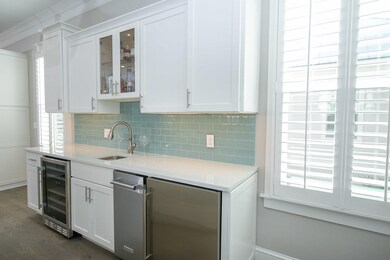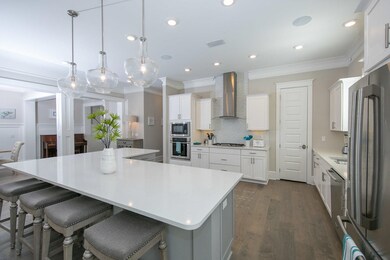
24 Dover Ln Inlet Beach, FL 32461
Watersound NeighborhoodHighlights
- Spa
- Deck
- Beach House
- Bay Elementary School Rated A-
- Vaulted Ceiling
- Wood Flooring
About This Home
As of July 2020Highly coveted original ''Maui'' floor plan on an oversized lot, with numerous custom upgrades (see documents) has hit the market. Never rented gem, boasts all the finishes as an upgraded new build, 8'' doors, quartz counter tops, and the largest living space in all the floor plans, with this square footage. Large Trex Deck with Jacuzzi tub, 6 burner saber grill and fire pit back up to a natural private preserve. Plantation shutters throughout the residence add a touch of class and privacy. All bedrooms have upgraded hardwood flooring. Home is wired with a Sonos audio system, wifi hubs, mounted smart TV's, blink security system indoor and outdoor, and upgraded lighting. A custom built 10' wet bar graces the kitchen/living area, along with coastal furnishings throughout the residence.
Last Buyer's Agent
Christies International Real Estate Emerald Coast License #3305087

Home Details
Home Type
- Single Family
Est. Annual Taxes
- $7,878
Year Built
- Built in 2018
Lot Details
- 6,534 Sq Ft Lot
- Lot Dimensions are 100x65
- Sprinkler System
HOA Fees
- $150 Monthly HOA Fees
Parking
- 2 Car Attached Garage
- Automatic Garage Door Opener
- Guest Parking
Home Design
- Beach House
- Metal Roof
- Cement Board or Planked
Interior Spaces
- 3,194 Sq Ft Home
- 2-Story Property
- Furnished
- Crown Molding
- Coffered Ceiling
- Tray Ceiling
- Vaulted Ceiling
- Ceiling Fan
- Recessed Lighting
- Plantation Shutters
- Living Room
Kitchen
- Breakfast Bar
- Walk-In Pantry
- Gas Oven or Range
- Stove
- Cooktop with Range Hood
- Microwave
- Freezer
- Ice Maker
- Dishwasher
- Wine Refrigerator
- Kitchen Island
- Disposal
Flooring
- Wood
- Tile
Bedrooms and Bathrooms
- 4 Bedrooms
- Dual Vanity Sinks in Primary Bathroom
- Separate Shower in Primary Bathroom
- Garden Bath
Laundry
- Dryer
- Washer
Home Security
- Home Security System
- Fire Sprinkler System
Outdoor Features
- Spa
- Balcony
- Deck
- Built-In Barbecue
- Porch
Schools
- Van R Butler Elementary School
- Emerald Coast Middle School
- South Walton High School
Utilities
- High Efficiency Air Conditioning
- Multiple cooling system units
- Central Heating and Cooling System
- Underground Utilities
- Tankless Water Heater
- Phone Available
- Satellite Dish
- Cable TV Available
Listing and Financial Details
- Assessor Parcel Number 20-3S-18-16202-000-0550
Community Details
Overview
- Association fees include accounting, advertising, ground keeping, legal, licenses/permits, management, recreational faclty
- Prominence Subdivision
Recreation
- Community Pool
Additional Features
- Community Pavilion
- Building Fire Alarm
Ownership History
Purchase Details
Purchase Details
Home Financials for this Owner
Home Financials are based on the most recent Mortgage that was taken out on this home.Purchase Details
Home Financials for this Owner
Home Financials are based on the most recent Mortgage that was taken out on this home.Similar Homes in Inlet Beach, FL
Home Values in the Area
Average Home Value in this Area
Purchase History
| Date | Type | Sale Price | Title Company |
|---|---|---|---|
| Quit Claim Deed | -- | Mcmichael And Gray Pc | |
| Warranty Deed | $970,000 | Setco Services Llc | |
| Special Warranty Deed | $854,900 | Dhi Title Of Florida Inc |
Mortgage History
| Date | Status | Loan Amount | Loan Type |
|---|---|---|---|
| Previous Owner | $776,000 | New Conventional | |
| Previous Owner | $414,900 | New Conventional |
Property History
| Date | Event | Price | Change | Sq Ft Price |
|---|---|---|---|---|
| 04/06/2021 04/06/21 | Off Market | $854,900 | -- | -- |
| 07/07/2020 07/07/20 | Sold | $970,000 | 0.0% | $304 / Sq Ft |
| 05/31/2020 05/31/20 | Pending | -- | -- | -- |
| 04/11/2020 04/11/20 | For Sale | $970,000 | +13.5% | $304 / Sq Ft |
| 04/06/2018 04/06/18 | Sold | $854,900 | 0.0% | $274 / Sq Ft |
| 02/27/2018 02/27/18 | Pending | -- | -- | -- |
| 12/14/2017 12/14/17 | For Sale | $854,900 | -- | $274 / Sq Ft |
Tax History Compared to Growth
Tax History
| Year | Tax Paid | Tax Assessment Tax Assessment Total Assessment is a certain percentage of the fair market value that is determined by local assessors to be the total taxable value of land and additions on the property. | Land | Improvement |
|---|---|---|---|---|
| 2024 | $15,446 | $1,699,949 | $510,000 | $1,189,949 |
| 2023 | $15,446 | $1,699,949 | $510,000 | $1,189,949 |
| 2022 | $11,441 | $1,486,618 | $432,900 | $1,053,718 |
| 2021 | $8,872 | $916,525 | $240,478 | $676,047 |
| 2020 | $8,163 | $817,740 | $220,008 | $597,732 |
| 2019 | $7,878 | $793,260 | $213,600 | $579,660 |
| 2018 | $1,115 | $111,823 | $0 | $0 |
| 2017 | $1,077 | $108,664 | $108,664 | $0 |
| 2016 | $1,198 | $119,678 | $0 | $0 |
Agents Affiliated with this Home
-

Seller's Agent in 2020
Shay Dassa
RE/MAX
(850) 267-0720
1 in this area
82 Total Sales
-

Seller Co-Listing Agent in 2020
Jay Davis
RE/MAX
(850) 832-1569
1 in this area
55 Total Sales
-
B
Buyer's Agent in 2020
Beau Blankenship
Christies International Real Estate Emerald Coast
(414) 559-6998
4 in this area
94 Total Sales
-

Seller's Agent in 2018
Brenda Burks
Posh Beach Realty
(850) 499-1148
6 in this area
37 Total Sales
-
M
Seller Co-Listing Agent in 2018
Matthew Beckett
Emerald Realty of NW FL LLC
-
-
Buyer's Agent in 2018
- Ecn.rets.e7862
ecn.rets.RETS_OFFICE
Map
Source: Emerald Coast Association of REALTORS®
MLS Number: 842324
APN: 20-3S-18-16202-000-0550
- 28 Rainer Ln
- 10 Rainer Ln
- 65 Grace Point Way Unit C1
- 65 Grace Point Way Unit B3
- 5 Grace Point Way
- 9 Honor Ln
- 33 Clipper St
- 49 Clipper St
- 35 Pleasant St
- 17 Peace Ln
- 265 Salt Box Ln
- 253 Salt Box Ln
- 57 Milestone Dr Unit C
- 57 Milestone Dr Unit B
- 89 Clipper St
- 80 Wharf Ln Unit B
- 12 Milestone Dr Unit A
- 26 Milestone Dr Unit C
- 254 Yacht Pond Ln
- 60 Milestone Dr Unit A
