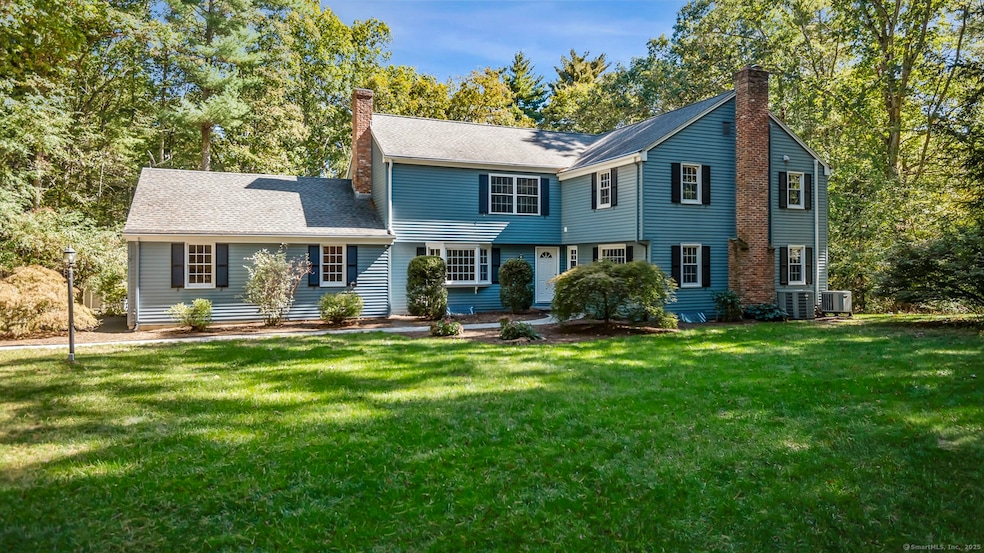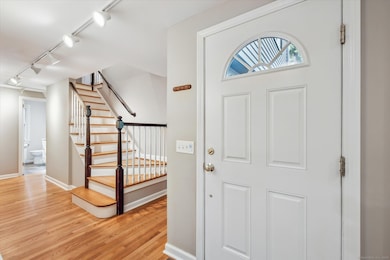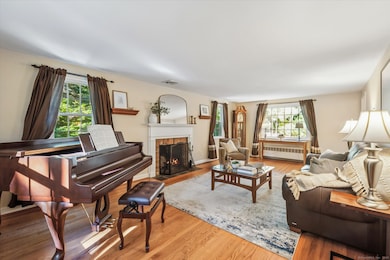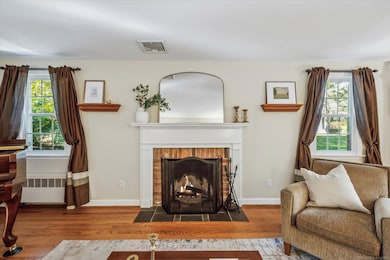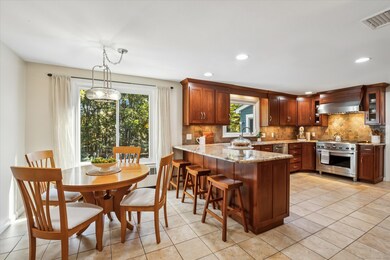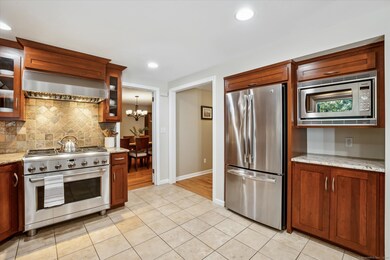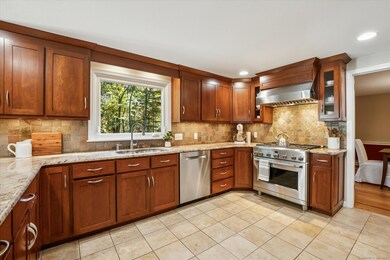24 Drumlin Rd West Simsbury, CT 06092
Estimated payment $4,786/month
Highlights
- Spa
- 2.17 Acre Lot
- Colonial Architecture
- Tootin' Hills School Rated A
- Open Floorplan
- Deck
About This Home
Welcome home to this exceptional property in one of Simsbury's most desirable neighborhoods. Inside you are greeted by gleaming hardwood floors and an open, inviting layout. The spacious kitchen features rich wood cabinetry, SS appliances, and a breakfast nook overlooking the tranquil beauty of the backyard. Just off the kitchen, a mudroom connects to the garage, providing a convenient everyday entry. The family room, anchored by a cozy fireplace, is perfect for relaxed evenings, while the elegant living room with a second fireplace and the formal dining room offer ideal settings for gatherings and entertaining. A first-floor bedroom and renovated full bath create a comfortable retreat for guests. The large four-season sunroom (currently used as an office) opens to a stunning backyard oasis with bluestone patios, ideal for relaxing or hosting friends. The lower patio offers the perfect spot to enjoy fireside evenings under the stars. The 2.1-acre property backs up to open space, allowing for privacy and exploration. Upstairs, the newer primary suite impresses with high ceilings and a luxurious ensuite bath with heated floors. An office with French pocket doors, three additional sun-filled bedrooms, a renovated full bath, and convenient laundry room complete the second floor. The expansive walk-out lower level features a flex recreation space with a third fireplace, half bath, and storage. Thoughtfully updated and meticulously cared for, this is the best of Simsbury living.
Listing Agent
Berkshire Hathaway NE Prop. Brokerage Phone: (860) 214-7767 License #RES.0805605 Listed on: 10/14/2025

Home Details
Home Type
- Single Family
Est. Annual Taxes
- $13,128
Year Built
- Built in 1967
Lot Details
- 2.17 Acre Lot
- Open Space
- Stone Wall
- Property is zoned R-40
Home Design
- Colonial Architecture
- Concrete Foundation
- Frame Construction
- Asphalt Shingled Roof
- Clap Board Siding
Interior Spaces
- Open Floorplan
- Sound System
- 3 Fireplaces
- Mud Room
- Smart Thermostat
Kitchen
- Breakfast Area or Nook
- Gas Range
- Range Hood
- Microwave
- Dishwasher
Bedrooms and Bathrooms
- 5 Bedrooms
Laundry
- Laundry Room
- Laundry on upper level
- Dryer
- Washer
Attic
- Storage In Attic
- Pull Down Stairs to Attic
Partially Finished Basement
- Walk-Out Basement
- Basement Fills Entire Space Under The House
- Sump Pump
Parking
- 2 Car Garage
- Parking Deck
- Automatic Garage Door Opener
Outdoor Features
- Spa
- Deck
- Patio
- Exterior Lighting
Schools
- Simsbury High School
Utilities
- Central Air
- Hot Water Heating System
- Heating System Uses Natural Gas
- Power Generator
- Private Company Owned Well
- Hot Water Circulator
- Cable TV Available
Listing and Financial Details
- Assessor Parcel Number 698665
Map
Home Values in the Area
Average Home Value in this Area
Tax History
| Year | Tax Paid | Tax Assessment Tax Assessment Total Assessment is a certain percentage of the fair market value that is determined by local assessors to be the total taxable value of land and additions on the property. | Land | Improvement |
|---|---|---|---|---|
| 2025 | $13,128 | $384,300 | $98,140 | $286,160 |
| 2024 | $12,801 | $384,300 | $98,140 | $286,160 |
| 2023 | $12,228 | $384,300 | $98,140 | $286,160 |
| 2022 | $12,015 | $311,030 | $105,170 | $205,860 |
| 2021 | $12,015 | $311,030 | $105,170 | $205,860 |
| 2020 | $11,536 | $311,030 | $105,170 | $205,860 |
| 2019 | $11,608 | $311,030 | $105,170 | $205,860 |
| 2018 | $11,692 | $311,030 | $105,170 | $205,860 |
| 2017 | $11,212 | $289,260 | $109,510 | $179,750 |
| 2016 | $10,737 | $289,260 | $109,510 | $179,750 |
| 2015 | $9,741 | $262,430 | $109,520 | $152,910 |
| 2014 | $9,747 | $262,430 | $109,510 | $152,920 |
Property History
| Date | Event | Price | List to Sale | Price per Sq Ft |
|---|---|---|---|---|
| 10/26/2025 10/26/25 | Pending | -- | -- | -- |
| 10/24/2025 10/24/25 | For Sale | $699,000 | -- | $166 / Sq Ft |
Purchase History
| Date | Type | Sale Price | Title Company |
|---|---|---|---|
| Warranty Deed | $450,000 | -- |
Mortgage History
| Date | Status | Loan Amount | Loan Type |
|---|---|---|---|
| Open | $316,000 | Stand Alone Refi Refinance Of Original Loan | |
| Closed | $336,000 | No Value Available | |
| Closed | $350,000 | No Value Available |
Source: SmartMLS
MLS Number: 24134679
APN: SIMS-000018B-000501-000012-003107-481
- 370A W Mountain Rd
- 395 Bushy Hill Rd
- 14 Nod Brook Dr
- 1 Alcima Dr
- 41 Applegate Ln
- 3 Applegate Ln Unit 3
- 31 Applegate Ln Unit 31
- 49 Applegate Ln Unit 49
- 8 Crane Place
- 41 Secret Lake Rd
- 54 Secret Lake Rd
- 301 Bushy Hill Rd
- 25 Tall Wood Hollow
- 302 Bushy Hill Rd
- 120 Climax Rd
- 51 Pine Glen Rd
- 18 Sunset Trail
- 7 Woodmont Rd
- 121 Gracey Rd
- 6 Highwood Rd
