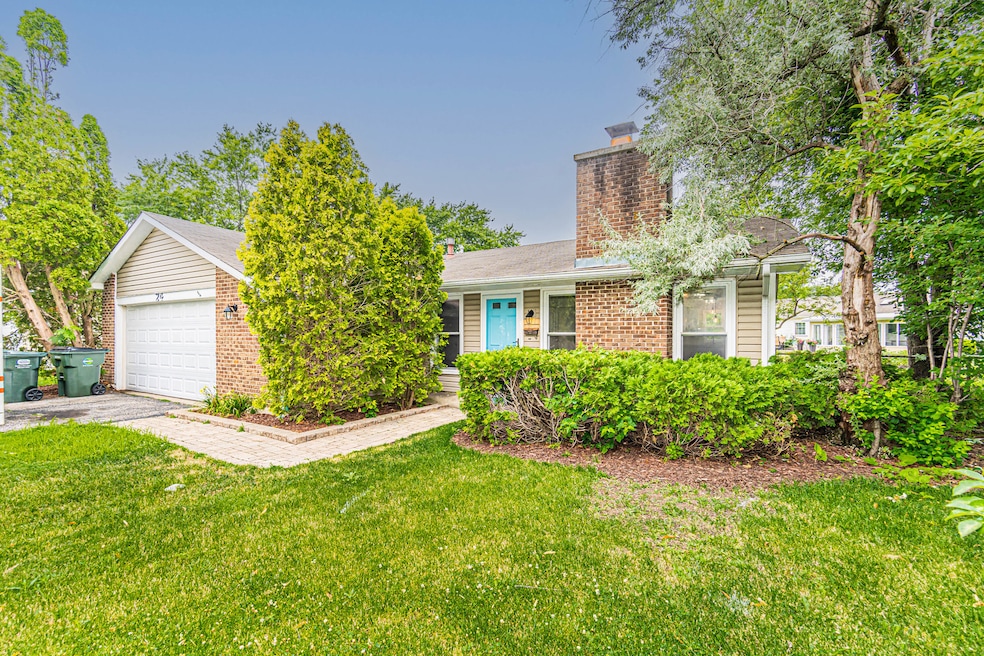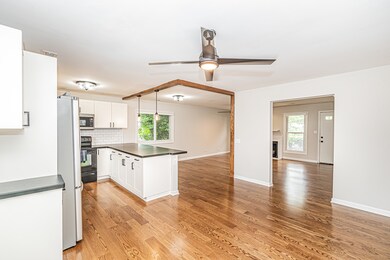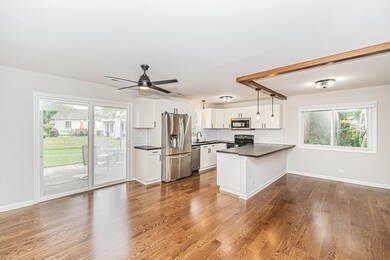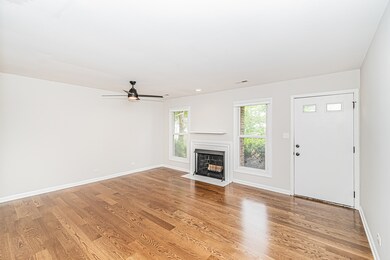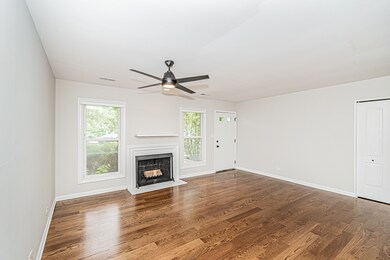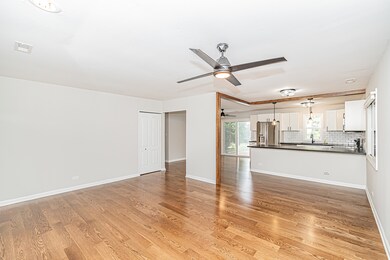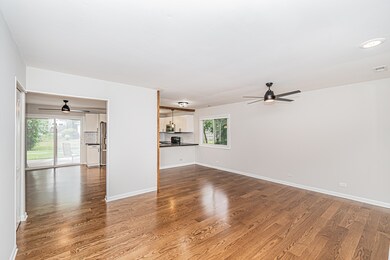
24 E Heatherlea Dr Palatine, IL 60067
Pepper Tree NeighborhoodEstimated Value: $394,000 - $436,000
Highlights
- Ranch Style House
- Wood Flooring
- 2 Car Attached Garage
- Palatine High School Rated A
- Cul-De-Sac
- Patio
About This Home
As of September 2022Great 3 bedroom, 2 bath home with no repairs needed. Just move in and enjoy the house. Walking distance of two blocks to the elementary and junior high school. Fenced yard. furnace and central air 3 years old. Hardwood floors throughout. New roof to be installed in July.
Last Agent to Sell the Property
Prello Realty License #471006989 Listed on: 07/05/2022
Last Buyer's Agent
@properties Christie's International Real Estate License #471012760

Home Details
Home Type
- Single Family
Est. Annual Taxes
- $6,600
Year Built
- Built in 1973
Lot Details
- 0.25 Acre Lot
- Cul-De-Sac
Parking
- 2 Car Attached Garage
- Garage Door Opener
- Driveway
- Parking Space is Owned
Home Design
- Ranch Style House
- Asphalt Roof
- Concrete Perimeter Foundation
Interior Spaces
- 1,327 Sq Ft Home
- Ceiling Fan
- Wood Burning Fireplace
- Family Room
- Living Room with Fireplace
- Combination Dining and Living Room
- Wood Flooring
Kitchen
- Range
- Microwave
- Dishwasher
- Disposal
Bedrooms and Bathrooms
- 3 Bedrooms
- 3 Potential Bedrooms
- Bathroom on Main Level
- 2 Full Bathrooms
Laundry
- Laundry on main level
- Dryer
- Washer
Outdoor Features
- Patio
- Shed
Schools
- Palatine High School
Utilities
- Forced Air Heating and Cooling System
- Heating System Uses Natural Gas
- 100 Amp Service
- Lake Michigan Water
- Cable TV Available
Community Details
- Heatherlea Subdivision
Listing and Financial Details
- Homeowner Tax Exemptions
Ownership History
Purchase Details
Home Financials for this Owner
Home Financials are based on the most recent Mortgage that was taken out on this home.Purchase Details
Home Financials for this Owner
Home Financials are based on the most recent Mortgage that was taken out on this home.Similar Homes in Palatine, IL
Home Values in the Area
Average Home Value in this Area
Purchase History
| Date | Buyer | Sale Price | Title Company |
|---|---|---|---|
| Garrett Kenneth | $298,500 | Lawyers | |
| Sroka Matt | $136,000 | Pntn |
Mortgage History
| Date | Status | Borrower | Loan Amount |
|---|---|---|---|
| Open | Garrett Kenneth | $298,112 | |
| Closed | Garrett Kenneth J | $306,338 | |
| Closed | Garrett Kenneth | $298,500 | |
| Previous Owner | Sroka Matt | $217,600 |
Property History
| Date | Event | Price | Change | Sq Ft Price |
|---|---|---|---|---|
| 09/19/2022 09/19/22 | Sold | $330,000 | -2.9% | $249 / Sq Ft |
| 08/16/2022 08/16/22 | Pending | -- | -- | -- |
| 08/06/2022 08/06/22 | For Sale | $339,900 | 0.0% | $256 / Sq Ft |
| 07/22/2022 07/22/22 | Pending | -- | -- | -- |
| 07/21/2022 07/21/22 | Price Changed | $339,900 | -2.9% | $256 / Sq Ft |
| 07/05/2022 07/05/22 | For Sale | $349,900 | -- | $264 / Sq Ft |
Tax History Compared to Growth
Tax History
| Year | Tax Paid | Tax Assessment Tax Assessment Total Assessment is a certain percentage of the fair market value that is determined by local assessors to be the total taxable value of land and additions on the property. | Land | Improvement |
|---|---|---|---|---|
| 2024 | $7,899 | $31,000 | $8,795 | $22,205 |
| 2023 | $7,899 | $31,000 | $8,795 | $22,205 |
| 2022 | $7,899 | $31,000 | $8,795 | $22,205 |
| 2021 | $6,653 | $23,816 | $5,497 | $18,319 |
| 2020 | $6,627 | $23,816 | $5,497 | $18,319 |
| 2019 | $6,648 | $26,610 | $5,497 | $21,113 |
| 2018 | $7,037 | $26,080 | $4,947 | $21,133 |
| 2017 | $6,922 | $26,080 | $4,947 | $21,133 |
| 2016 | $6,687 | $26,080 | $4,947 | $21,133 |
| 2015 | $6,445 | $23,601 | $4,397 | $19,204 |
| 2014 | $6,384 | $23,601 | $4,397 | $19,204 |
| 2013 | $6,202 | $23,601 | $4,397 | $19,204 |
Agents Affiliated with this Home
-
Robert Picciariello

Seller's Agent in 2022
Robert Picciariello
Prello Realty
(312) 933-1591
1 in this area
1,197 Total Sales
-
Kelly Janowiak

Buyer's Agent in 2022
Kelly Janowiak
@ Properties
(847) 373-2996
1 in this area
153 Total Sales
Map
Source: Midwest Real Estate Data (MRED)
MLS Number: 11454258
APN: 02-11-311-027-0000
- 1139 N Thackeray Dr
- 905 N Crestview Dr
- 153 E Timberlane Dr
- 111 E Garden Ave
- 129 W Brandon Ct Unit D33
- 180 N Smith St
- 183 W Brandon Ct Unit C
- 924 N Topanga Dr
- 1 Renaissance Place Unit 805
- 1 Renaissance Place Unit 1121
- 1 Renaissance Place Unit 1PH
- 1 Renaissance Place Unit 1013
- 1 Renaissance Place Unit 1115
- 1 Renaissance Place Unit 604
- 1 Renaissance Place Unit 1017
- 1 Renaissance Place Unit 414
- 403 E Amherst St
- 1479 N Denton Ave
- 294 E Rimini Ct Unit 294
- 961 N Arrowhead Dr
- 24 E Heatherlea Dr
- 1032 N Goldengate Ln
- 21 E Cunningham Dr
- 19 E Cunningham Dr
- 23 E Cunningham Dr
- 1026 N Goldengate Ln
- 32 E Heatherlea Dr
- 11 E Cunningham Dr
- 31 E Cunningham Dr
- 1033 N Plum Grove Rd
- 1027 N Plum Grove Rd
- 1023 N Goldengate Ln
- 1022 N Goldengate Ln Unit 4
- 36 E Heatherlea Dr
- 1021 N Plum Grove Rd
- 1041 N Plum Grove Rd
- 33 E Heatherlea Dr
- 37 E Cunningham Dr
- 1018 N Goldengate Ln
- 1019 N Plum Grove Rd
