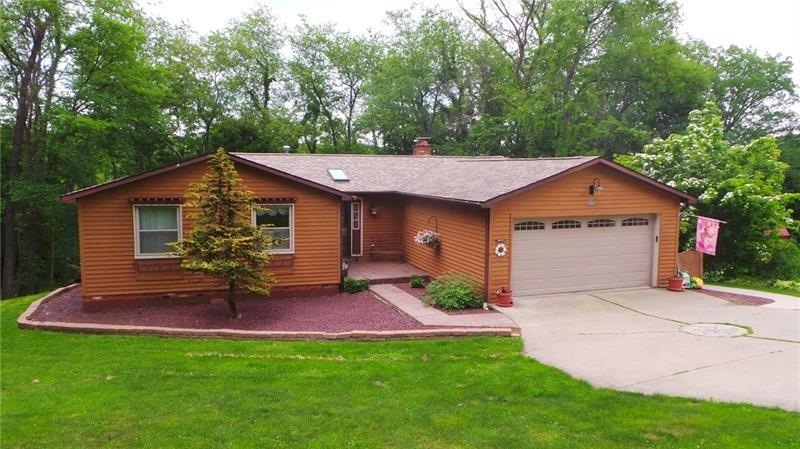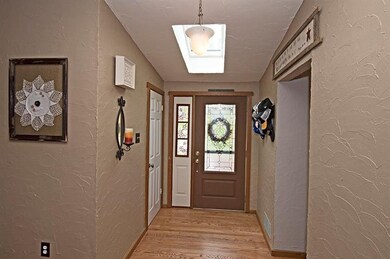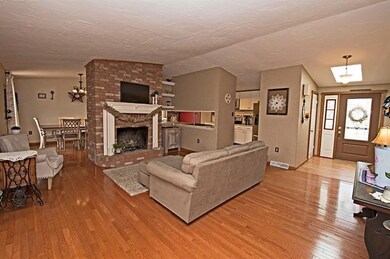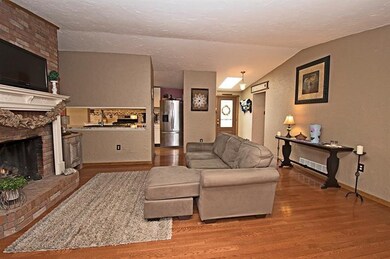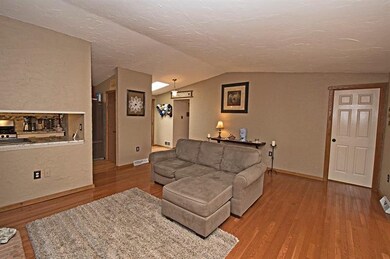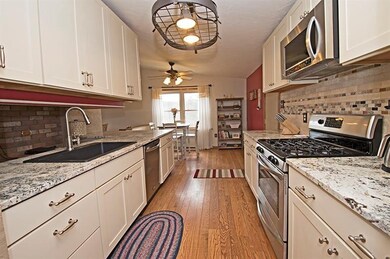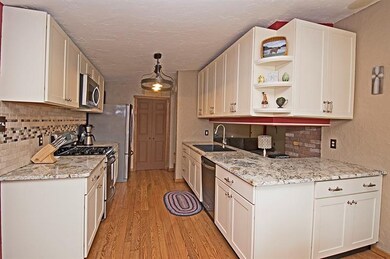
24 E Hillcrest Rd Eighty Four, PA 15330
Nottingham Township NeighborhoodHighlights
- Ranch Style House
- 2 Fireplaces
- Forced Air Heating and Cooling System
- Wood Flooring
- Attached Garage
About This Home
As of April 2019Enjoy privacy and easy living in this beautiful ranch home set atop over an acre of private, level wooded land (additional lot included in this sale). This house and large yard are the last home on a dead end road, mostly surrounded by a wooded area for added privacy. The property features 4 bedrooms including a private suite in the finished basement, 3 full updated baths, with the master being recently renovated in January, an open floor plan, sun room that overlooks the sprawling back yard, updated kitchen with granite countertops and custom cabinetry, a huge storage room, two car garage + an additional garage in the back which could be the perfect workshop. New deck and concrete walkway, newer roof, water heater, furnace, and electrical. Fresh paint throughout. This well maintained and updated home is ready to move in; a perfect combination of modern amenities and country charm!
Last Agent to Sell the Property
HOWARD HANNA REAL ESTATE SERVICES License #RS335716 Listed on: 02/11/2019

Home Details
Home Type
- Single Family
Est. Annual Taxes
- $3,507
Parking
- Attached Garage
Home Design
- Ranch Style House
- Composition Roof
- Cedar
Interior Spaces
- 1,996 Sq Ft Home
- 2 Fireplaces
- Walk-Out Basement
Kitchen
- Stove
- Microwave
- Dishwasher
Flooring
- Wood
- Carpet
- Ceramic Tile
Bedrooms and Bathrooms
- 4 Bedrooms
- 3 Full Bathrooms
Utilities
- Forced Air Heating and Cooling System
- Heating System Uses Gas
Listing and Financial Details
- Assessor Parcel Number 5300010102001005 & 5300010102001003
Ownership History
Purchase Details
Home Financials for this Owner
Home Financials are based on the most recent Mortgage that was taken out on this home.Similar Homes in Eighty Four, PA
Home Values in the Area
Average Home Value in this Area
Purchase History
| Date | Type | Sale Price | Title Company |
|---|---|---|---|
| Deed | $312,000 | None Available |
Mortgage History
| Date | Status | Loan Amount | Loan Type |
|---|---|---|---|
| Open | $126,500 | New Conventional | |
| Open | $249,600 | New Conventional |
Property History
| Date | Event | Price | Change | Sq Ft Price |
|---|---|---|---|---|
| 04/12/2019 04/12/19 | Sold | $312,000 | -4.0% | $156 / Sq Ft |
| 02/16/2019 02/16/19 | Pending | -- | -- | -- |
| 02/11/2019 02/11/19 | For Sale | $324,900 | +11.3% | $163 / Sq Ft |
| 05/23/2014 05/23/14 | Sold | $292,000 | -1.0% | -- |
| 04/09/2014 04/09/14 | Pending | -- | -- | -- |
| 04/08/2014 04/08/14 | For Sale | $295,000 | -- | -- |
Tax History Compared to Growth
Tax History
| Year | Tax Paid | Tax Assessment Tax Assessment Total Assessment is a certain percentage of the fair market value that is determined by local assessors to be the total taxable value of land and additions on the property. | Land | Improvement |
|---|---|---|---|---|
| 2025 | $5,861 | $291,600 | $63,200 | $228,400 |
| 2024 | $5,424 | $291,600 | $63,200 | $228,400 |
| 2023 | $5,424 | $291,600 | $63,200 | $228,400 |
| 2022 | $5,307 | $291,600 | $63,200 | $228,400 |
| 2021 | $5,204 | $291,600 | $63,200 | $228,400 |
| 2020 | $5,088 | $291,600 | $63,200 | $228,400 |
| 2019 | $3,420 | $289,900 | $63,200 | $226,700 |
| 2018 | $3,380 | $197,100 | $63,200 | $133,900 |
| 2017 | $493 | $197,100 | $63,200 | $133,900 |
| 2016 | $493 | $19,814 | $1,624 | $18,190 |
| 2015 | -- | $19,814 | $1,624 | $18,190 |
| 2014 | $493 | $19,814 | $1,624 | $18,190 |
| 2013 | $493 | $19,814 | $1,624 | $18,190 |
Agents Affiliated with this Home
-
Michael & Debbie Fragello

Seller's Agent in 2019
Michael & Debbie Fragello
HOWARD HANNA REAL ESTATE SERVICES
(724) 554-6621
125 Total Sales
-
Melissa Woods

Buyer's Agent in 2019
Melissa Woods
REALTY ONE GROUP GOLD STANDARD
(412) 466-3989
168 Total Sales
-
Michele Leone

Seller's Agent in 2014
Michele Leone
PIATT SOTHEBY'S INTERNATIONAL REALTY
(412) 471-4900
174 Total Sales
Map
Source: West Penn Multi-List
MLS Number: 1380449
APN: 5300010102001005
- 113 Bower Hill Rd
- 104 Autumn Way
- 1343 Venetia Rd
- 412 Barons Ct
- 410 Barons Ct
- 408 Barons Ct
- 406 Barons Ct
- 436 Barons Ct
- 107 Sienna Trail
- 107 Wild Briar Dr
- Hanover Plan at Regents Park
- Hampshire Plan at Regents Park
- 308 Camden Dr
- 309 Forest Glen Dr
- 206 Buckeye Ct
- 291 Sienna Trail
- 113 Castlebrooke Dr
- Caroline Plan at Castlewood Fields - Townhomes
- Rosecliff with Finished Basement Plan at Castlewood Fields - Townhomes
- 633 Munntown Rd
