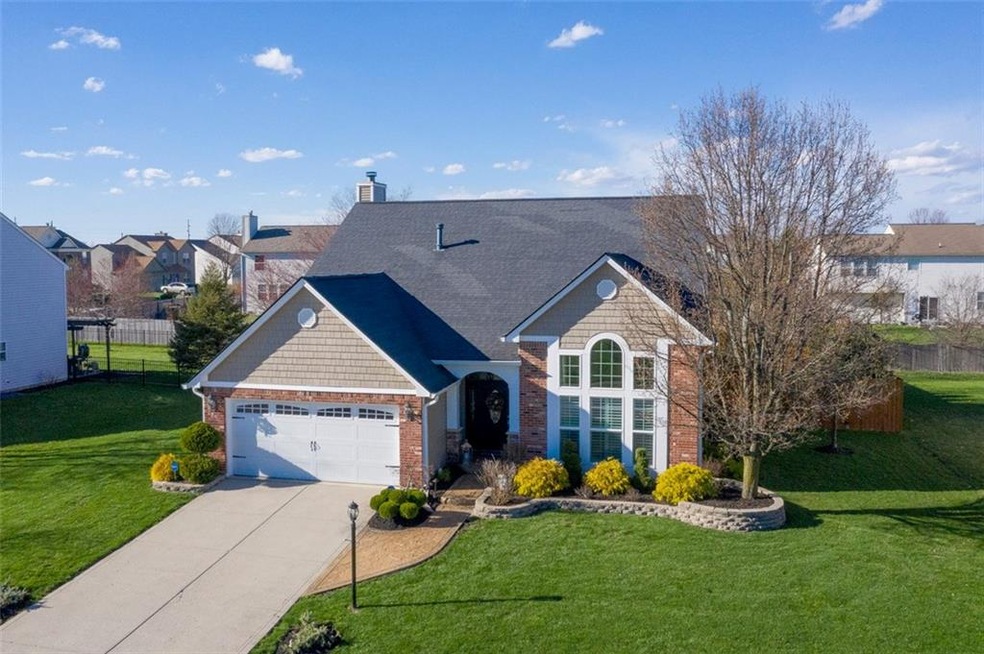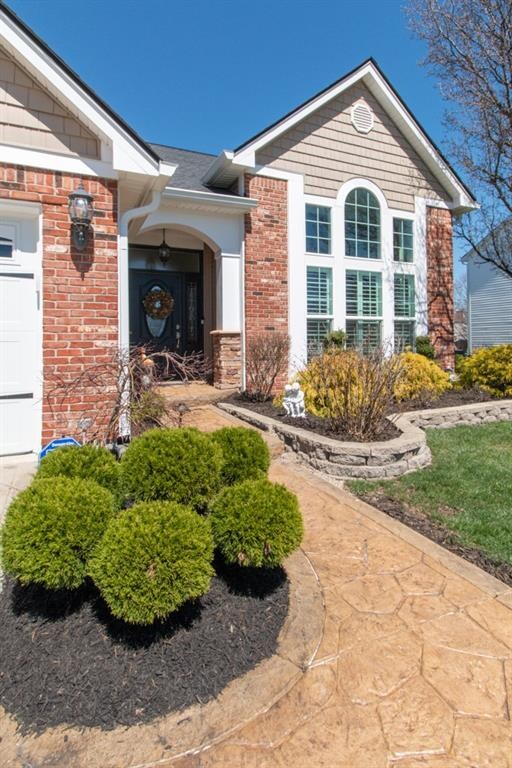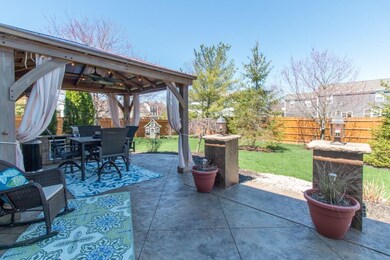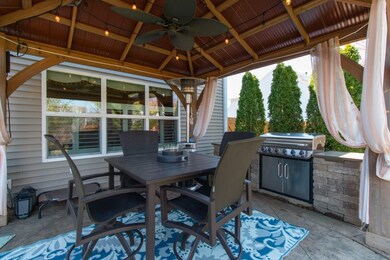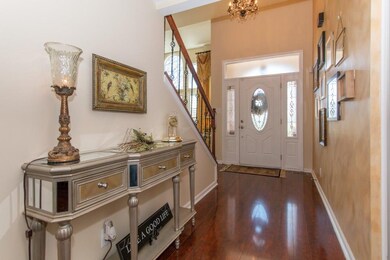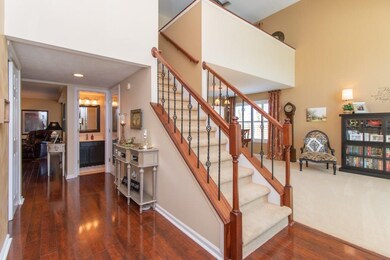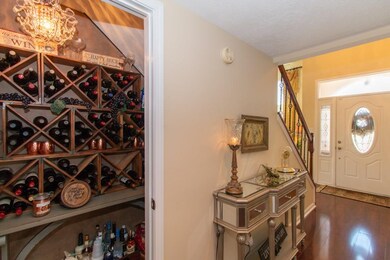
24 E Rowan Run Westfield, IN 46074
Highlights
- Traditional Architecture
- 1 Fireplace
- Breakfast Room
- Shamrock Springs Elementary School Rated A-
- Separate Formal Living Room
- 2 Car Attached Garage
About This Home
As of February 2025PRIVATE OASIS in the heart of Westfield! The exterior and interior of this gorgeous home has been updated throughout. Kitchen: new custom cabinets, soft close drawers, backsplash, granite counters, new hardware and light fixtures. Master Suite: Custom Walk-In Closet, Garden Tub & Separate Walk-In Tiled Shower. Spend summer evenings hanging out in your fenced in yard complete w/ a large stamped concrete patio, OUTDOOR KITCHEN, PERGOLA, exterior lighting, mature trees & custom landscaping. A couple of updates are: Roof (2008), Irrigation (2017), HVAC (2014), New siding/vinyl trim (2016), see attachments for a complete list. Community walking trails and pool. Award-winning WWS schools, close to shopping, walking trails and highway access!
Last Agent to Sell the Property
Keller Williams Indy Metro NE License #RB14046531 Listed on: 04/11/2019

Last Buyer's Agent
Jeremy Page
Carpenter, REALTORS®
Home Details
Home Type
- Single Family
Est. Annual Taxes
- $2,336
Year Built
- Built in 1996
Lot Details
- 0.28 Acre Lot
Parking
- 2 Car Attached Garage
- Driveway
Home Design
- Traditional Architecture
- Slab Foundation
Interior Spaces
- 2-Story Property
- 1 Fireplace
- Separate Formal Living Room
- Breakfast Room
Bedrooms and Bathrooms
- 3 Bedrooms
Utilities
- Forced Air Heating and Cooling System
- Heating System Uses Gas
- Gas Water Heater
- Cable TV Available
Community Details
- Association fees include clubhouse entrance common maintenance pool tennis court(s)
- Crossings At Springmill Subdivision
- Property managed by Kirkpatrick
- The community has rules related to covenants, conditions, and restrictions
Listing and Financial Details
- Assessor Parcel Number 290914107057000015
Ownership History
Purchase Details
Home Financials for this Owner
Home Financials are based on the most recent Mortgage that was taken out on this home.Purchase Details
Home Financials for this Owner
Home Financials are based on the most recent Mortgage that was taken out on this home.Purchase Details
Purchase Details
Home Financials for this Owner
Home Financials are based on the most recent Mortgage that was taken out on this home.Purchase Details
Home Financials for this Owner
Home Financials are based on the most recent Mortgage that was taken out on this home.Similar Homes in the area
Home Values in the Area
Average Home Value in this Area
Purchase History
| Date | Type | Sale Price | Title Company |
|---|---|---|---|
| Warranty Deed | $410,000 | Associated Attorney Title & Cl | |
| Warranty Deed | -- | Near North Title Group | |
| Interfamily Deed Transfer | -- | None Available | |
| Warranty Deed | -- | -- | |
| Warranty Deed | -- | -- |
Mortgage History
| Date | Status | Loan Amount | Loan Type |
|---|---|---|---|
| Open | $260,000 | New Conventional | |
| Previous Owner | $50,000 | Credit Line Revolving | |
| Previous Owner | $209,000 | New Conventional | |
| Previous Owner | $231,200 | New Conventional | |
| Previous Owner | $163,000 | New Conventional | |
| Previous Owner | $175,289 | FHA | |
| Previous Owner | $139,920 | Fannie Mae Freddie Mac | |
| Previous Owner | $34,980 | Stand Alone Second | |
| Previous Owner | $148,750 | Purchase Money Mortgage |
Property History
| Date | Event | Price | Change | Sq Ft Price |
|---|---|---|---|---|
| 02/19/2025 02/19/25 | Sold | $410,000 | +1.2% | $198 / Sq Ft |
| 01/23/2025 01/23/25 | Pending | -- | -- | -- |
| 01/16/2025 01/16/25 | For Sale | $405,000 | +40.1% | $196 / Sq Ft |
| 06/24/2019 06/24/19 | Sold | $289,000 | 0.0% | $140 / Sq Ft |
| 05/23/2019 05/23/19 | Pending | -- | -- | -- |
| 05/02/2019 05/02/19 | Price Changed | $289,000 | -1.7% | $140 / Sq Ft |
| 04/30/2019 04/30/19 | Price Changed | $294,000 | -1.7% | $142 / Sq Ft |
| 04/10/2019 04/10/19 | For Sale | $299,000 | -- | $144 / Sq Ft |
Tax History Compared to Growth
Tax History
| Year | Tax Paid | Tax Assessment Tax Assessment Total Assessment is a certain percentage of the fair market value that is determined by local assessors to be the total taxable value of land and additions on the property. | Land | Improvement |
|---|---|---|---|---|
| 2024 | $3,666 | $336,300 | $58,800 | $277,500 |
| 2023 | $3,731 | $324,000 | $58,800 | $265,200 |
| 2022 | $3,469 | $295,500 | $58,800 | $236,700 |
| 2021 | $3,173 | $263,200 | $58,800 | $204,400 |
| 2020 | $5,984 | $250,800 | $58,800 | $192,000 |
| 2019 | $2,627 | $216,700 | $46,500 | $170,200 |
| 2018 | $2,467 | $203,600 | $46,500 | $157,100 |
| 2017 | $2,215 | $196,000 | $46,500 | $149,500 |
| 2016 | $2,150 | $190,200 | $46,500 | $143,700 |
| 2014 | $1,964 | $177,300 | $46,500 | $130,800 |
| 2013 | $1,964 | $173,500 | $46,500 | $127,000 |
Agents Affiliated with this Home
-
Kyle Morris

Seller's Agent in 2025
Kyle Morris
F.C. Tucker Company
(317) 649-5122
7 in this area
184 Total Sales
-
Danielle Robinson

Buyer's Agent in 2025
Danielle Robinson
F.C. Tucker Company
(317) 407-6969
13 in this area
243 Total Sales
-
Lisa Ruggles

Seller's Agent in 2019
Lisa Ruggles
Keller Williams Indy Metro NE
(317) 473-6533
32 in this area
90 Total Sales
-

Buyer's Agent in 2019
Jeremy Page
Carpenter, REALTORS®
(317) 413-5311
2 in this area
109 Total Sales
Map
Source: MIBOR Broker Listing Cooperative®
MLS Number: MBR21631466
APN: 29-09-14-107-057.000-015
- 45 E Wisteria Way
- 48 E Wisteria Way
- 15409 Heath Cir
- 107 W Columbine Ln
- 250 W Tansey Crossing
- 358 W Tansey Crossing
- 319 Mcintosh Ln
- 15717 Hush Hickory Bend
- 720 Bucksport Ln
- 17325 Spring Mill Rd
- 14809 Senator Way
- 715 Stockbridge Dr
- 15873 Hush Hickory Bend
- 244 W Admiral Way S
- 589 Viking Warrior Blvd
- 170 Straughn Ln
- 174 Straughn Ln
- 16126 Etna Green
- 734 Richland Way
- 127 Coatsville Dr
