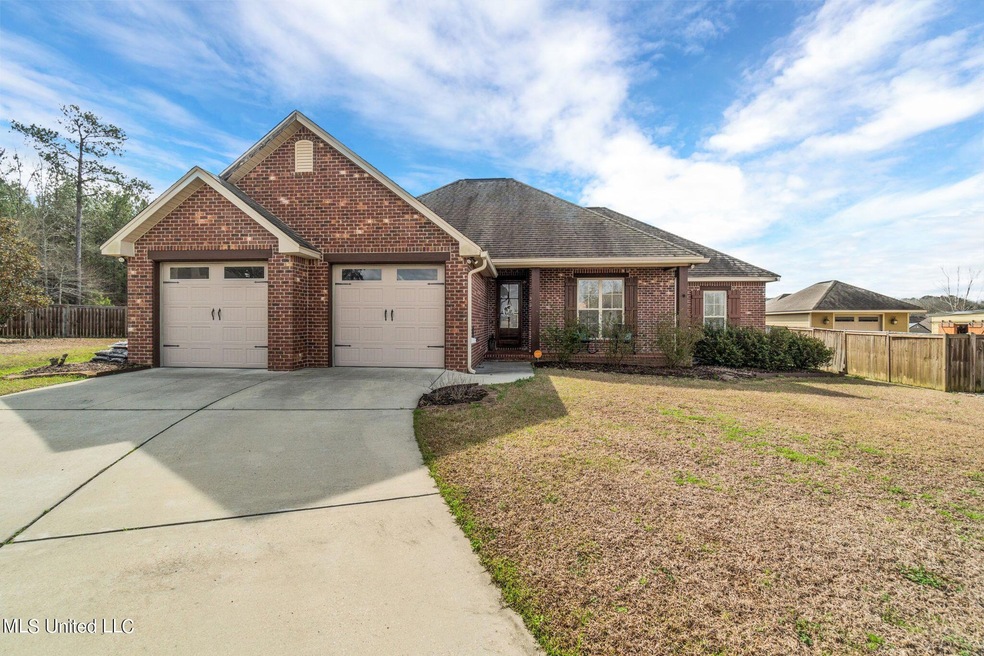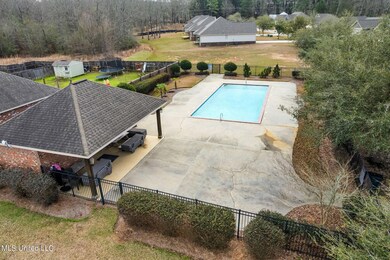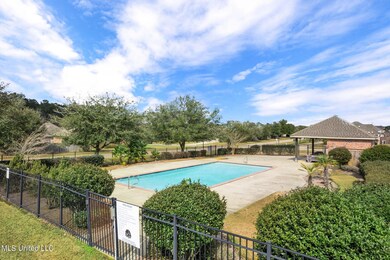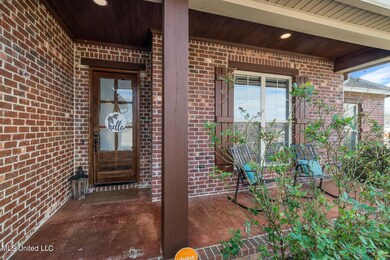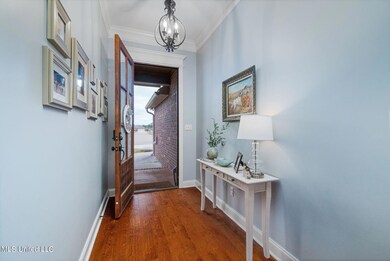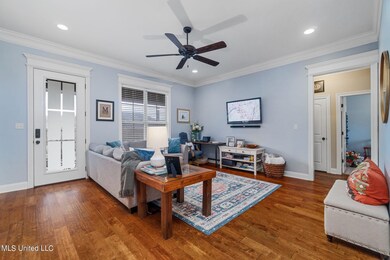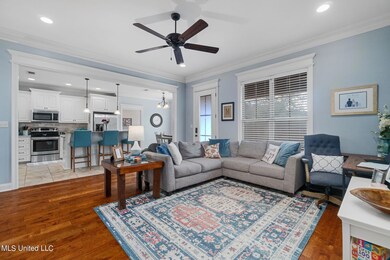
24 E Sycamore Sumrall, MS 39482
Highlights
- Open Floorplan
- Wood Flooring
- High Ceiling
- Sumrall Elementary School Rated A-
- Hydromassage or Jetted Bathtub
- Granite Countertops
About This Home
As of July 2023BUYERS!! SELLER IS OFFERING TO PAY $2500 IN CLOSING COSTS at closing with an acceptable offer! SUMRALL BEAUTY! 4 Bedroom/2 Bath quality built home at The Oaks. Lovingly cared for one owner home. Open split floor plan, Welcoming foyer leads to the large great room overlooking the fenced backyard. Kitchen features a large work island with granite countertops, stainless steel appliances and a nice sized pantry. Wonderful primary retreat features a large bedroom with tray ceilings and bath with 2 sinks, whirlpool tub, separate shower, toilet closet and door straight into the laundry room. 3 other spacious bedrooms and a compartmentalized hall bath. Covered and uncovered patio to enjoy the fully fenced backyard. Spacious 2 car enclosed garage. You'll love the Neighborhood Pool. Conveniently located close to all Sumrall Schools. ITS A MUST SEE!
Last Agent to Sell the Property
Julie Robertson
Sigma Rlty dba RE/MAX RE Partners License #S42890 Listed on: 03/13/2023

Last Buyer's Agent
Berkshire Hathaway Home Servs., Panoramic Properties License #S55253

Home Details
Home Type
- Single Family
Est. Annual Taxes
- $2,148
Year Built
- Built in 2014
Lot Details
- 0.26 Acre Lot
- Lot Dimensions are 75.77' x 120.31' x 137.24' x 131.50'
- Privacy Fence
- Wood Fence
- Back Yard Fenced
HOA Fees
- $29 Monthly HOA Fees
Parking
- 2 Car Garage
- Driveway
Home Design
- Brick Exterior Construction
- Slab Foundation
- Architectural Shingle Roof
- Metal Siding
- Vinyl Siding
Interior Spaces
- 1,795 Sq Ft Home
- 1-Story Property
- Open Floorplan
- Crown Molding
- High Ceiling
- Ceiling Fan
- Double Pane Windows
- Vinyl Clad Windows
- Blinds
- Window Screens
- Entrance Foyer
- Washer and Electric Dryer Hookup
Kitchen
- Breakfast Bar
- Walk-In Pantry
- Built-In Range
- Recirculated Exhaust Fan
- Microwave
- Dishwasher
- Kitchen Island
- Granite Countertops
Flooring
- Wood
- Carpet
- Ceramic Tile
Bedrooms and Bathrooms
- 4 Bedrooms
- Walk-In Closet
- 2 Full Bathrooms
- Double Vanity
- Hydromassage or Jetted Bathtub
- Bathtub Includes Tile Surround
- Separate Shower
Attic
- Attic Floors
- Pull Down Stairs to Attic
Outdoor Features
- Patio
- Rain Gutters
- Front Porch
Schools
- Sumrall Elementary And Middle School
- Sumrall High School
Utilities
- Cooling Available
- Heat Pump System
- Underground Utilities
- Water Heater
- High Speed Internet
Listing and Financial Details
- Assessor Parcel Number 113b-05-019.000
Community Details
Overview
- Association fees include pool service
- The Oaks S/D Subdivision
- The community has rules related to covenants, conditions, and restrictions
Recreation
- Community Pool
Ownership History
Purchase Details
Home Financials for this Owner
Home Financials are based on the most recent Mortgage that was taken out on this home.Similar Homes in Sumrall, MS
Home Values in the Area
Average Home Value in this Area
Purchase History
| Date | Type | Sale Price | Title Company |
|---|---|---|---|
| Warranty Deed | $191,500 | -- |
Mortgage History
| Date | Status | Loan Amount | Loan Type |
|---|---|---|---|
| Open | $291,932 | No Value Available | |
| Closed | $287,000 | No Value Available | |
| Closed | $167,900 | Unknown |
Property History
| Date | Event | Price | Change | Sq Ft Price |
|---|---|---|---|---|
| 07/21/2023 07/21/23 | Sold | -- | -- | -- |
| 06/15/2023 06/15/23 | Pending | -- | -- | -- |
| 02/19/2023 02/19/23 | For Sale | $299,900 | +51.5% | $167 / Sq Ft |
| 02/21/2014 02/21/14 | Sold | -- | -- | -- |
| 01/21/2014 01/21/14 | Pending | -- | -- | -- |
| 10/04/2013 10/04/13 | For Sale | $197,900 | -- | $111 / Sq Ft |
Tax History Compared to Growth
Tax History
| Year | Tax Paid | Tax Assessment Tax Assessment Total Assessment is a certain percentage of the fair market value that is determined by local assessors to be the total taxable value of land and additions on the property. | Land | Improvement |
|---|---|---|---|---|
| 2024 | $2,910 | $18,872 | $0 | $0 |
| 2023 | $2,910 | $18,872 | $0 | $0 |
| 2022 | $2,148 | $15,878 | $0 | $0 |
| 2021 | $2,108 | $15,778 | $0 | $0 |
| 2020 | $2,108 | $15,778 | $0 | $0 |
| 2019 | $2,108 | $15,778 | $0 | $0 |
| 2018 | $2,071 | $15,531 | $0 | $0 |
| 2017 | $2,036 | $15,303 | $0 | $0 |
| 2015 | -- | $15,664 | $0 | $0 |
| 2014 | -- | $1,650 | $0 | $0 |
| 2013 | -- | $1,650 | $0 | $0 |
Agents Affiliated with this Home
-
J
Seller's Agent in 2023
Julie Robertson
Sigma Rlty dba RE/MAX RE Partners
-

Buyer's Agent in 2023
Brandie Hopstein
Berkshire Hathaway Home Servs., Panoramic Properties
(228) 280-8351
59 Total Sales
Map
Source: MLS United
MLS Number: 4040028
APN: 113B-05-019.000
