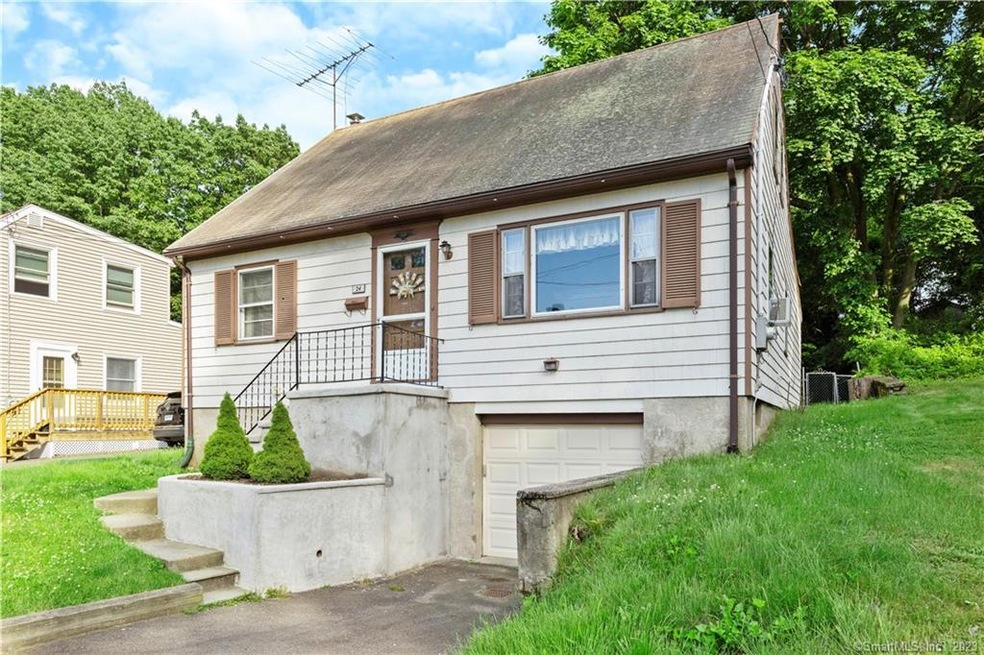
24 Edgemont Rd Milford, CT 06460
Devon NeighborhoodEstimated Value: $408,341 - $459,000
Highlights
- Cape Cod Architecture
- Attic
- Enclosed patio or porch
- Jonathan Law High School Rated A-
- No HOA
- 4-minute walk to Grove Circle Park Softball Field
About This Home
As of January 2023Comfortable Cape awaits! Well cared for home .Updated sweet kitchen flows into Sunny sunporch. 3-nice size bedrooms .Formal dining room has closet and can easily be turned back into 4th bedrm if needed. Hardwood under carpets. May need some updates in future but is ready to move in.
All neatly placed in the heart of Rivercliff .
Walking distance to Housatonic River, Restaurants, neighborhood park .A nice place to call home!
Last Agent to Sell the Property
William Pitt Sotheby's Int'l License #RES.0011551 Listed on: 06/10/2022

Home Details
Home Type
- Single Family
Est. Annual Taxes
- $5,277
Year Built
- Built in 1957
Lot Details
- 4,792 Sq Ft Lot
- Level Lot
- Property is zoned R7.5
Home Design
- Cape Cod Architecture
- Concrete Foundation
- Block Foundation
- Frame Construction
- Asphalt Shingled Roof
- Wood Siding
- Concrete Siding
- Shingle Siding
Interior Spaces
- 1,254 Sq Ft Home
- Attic or Crawl Hatchway Insulated
Kitchen
- Electric Range
- Microwave
- Dishwasher
Bedrooms and Bathrooms
- 3 Bedrooms
- 1 Full Bathroom
Laundry
- Laundry on lower level
- Electric Dryer
- Washer
Partially Finished Basement
- Basement Fills Entire Space Under The House
- Interior Basement Entry
- Garage Access
- Crawl Space
- Basement Storage
Parking
- 1 Car Garage
- Basement Garage
- Tuck Under Garage
- Driveway
Outdoor Features
- Enclosed patio or porch
Schools
- J. F. Kennedy Elementary School
- West Shore Middle School
- Jonathan Law High School
Utilities
- Window Unit Cooling System
- Baseboard Heating
- Heating System Uses Oil
- Fuel Tank Located in Basement
Community Details
- No Home Owners Association
Ownership History
Purchase Details
Home Financials for this Owner
Home Financials are based on the most recent Mortgage that was taken out on this home.Similar Homes in Milford, CT
Home Values in the Area
Average Home Value in this Area
Purchase History
| Date | Buyer | Sale Price | Title Company |
|---|---|---|---|
| Coreas Jose T | $335,000 | None Available | |
| Coreas Jose T | $335,000 | None Available |
Mortgage History
| Date | Status | Borrower | Loan Amount |
|---|---|---|---|
| Open | Coreas Jose T | $268,000 | |
| Closed | Coreas Jose T | $268,000 | |
| Previous Owner | Clark Marie D | $61,000 | |
| Previous Owner | Clark Marie D | $100,000 | |
| Previous Owner | Clark Marie D | $92,300 | |
| Previous Owner | Clark Marie D | $96,000 |
Property History
| Date | Event | Price | Change | Sq Ft Price |
|---|---|---|---|---|
| 01/05/2023 01/05/23 | Sold | $335,000 | -1.2% | $267 / Sq Ft |
| 11/15/2022 11/15/22 | Pending | -- | -- | -- |
| 08/19/2022 08/19/22 | Price Changed | $339,000 | -1.1% | $270 / Sq Ft |
| 06/10/2022 06/10/22 | For Sale | $342,900 | -- | $273 / Sq Ft |
Tax History Compared to Growth
Tax History
| Year | Tax Paid | Tax Assessment Tax Assessment Total Assessment is a certain percentage of the fair market value that is determined by local assessors to be the total taxable value of land and additions on the property. | Land | Improvement |
|---|---|---|---|---|
| 2024 | $5,770 | $198,000 | $90,440 | $107,560 |
| 2023 | $5,380 | $198,000 | $90,440 | $107,560 |
| 2022 | $5,277 | $198,000 | $90,440 | $107,560 |
| 2021 | $4,587 | $165,890 | $59,220 | $106,670 |
| 2020 | $4,592 | $165,890 | $59,220 | $106,670 |
| 2019 | $4,597 | $165,890 | $59,220 | $106,670 |
| 2018 | $4,602 | $165,890 | $59,220 | $106,670 |
| 2017 | $4,610 | $165,890 | $59,220 | $106,670 |
| 2016 | $4,712 | $169,270 | $59,220 | $110,050 |
| 2015 | $4,719 | $169,270 | $59,220 | $110,050 |
| 2014 | $4,608 | $169,270 | $59,220 | $110,050 |
Agents Affiliated with this Home
-
Mary Amenda

Seller's Agent in 2023
Mary Amenda
William Pitt
(203) 988-5277
5 in this area
116 Total Sales
-
Ivana De Freitas

Buyer's Agent in 2023
Ivana De Freitas
KW Legacy Partners
(860) 906-6213
1 in this area
25 Total Sales
Map
Source: SmartMLS
MLS Number: 170498926
APN: MILF-000014-000015-000003A
- 181 Eastern Pkwy
- 11 Kohary Dr
- 450 Naugatuck Ave Unit 450
- 30 Ferry Ct Unit 30
- 107 Ferry Ct Unit 107
- 547 Naugatuck Ave
- 520 Housatonic Ave
- 43 Daytona Ave
- 64 Sunset Ave
- 62 Ferry Ct
- 71 Ferry Ct Unit 71
- 261 Bridgeport Ave
- 83 Minor Ave
- 663 Naugatuck Ave
- 662 Milford Point Rd
- 60 Berwyn St
- 94 Hayes Dr
- 0 Ferry Blvd
- 43 Judson Place
- 30 Florence Ave
- 24 Edgemont Rd
- 20 Edgemont Rd
- 30 Edgemont Rd
- 16 Edgemont Rd
- 27 Berkeley Terrace
- 31 Berkeley Terrace
- 27 Edgemont Rd
- 12 Edgemont Rd
- 17 Berkeley Terrace
- 58 Hubbell Place
- 35 Berkeley Terrace
- 36 Edgemont Rd
- 15 Edgemont Rd
- 35 Edgemont Rd
- 8 Edgemont Rd
- 39 Berkeley Terrace
- 15 Berkeley Terrace
- 57 Hubbell Place
- 65 Rivercliff Dr
- 83 Rivercliff Dr
