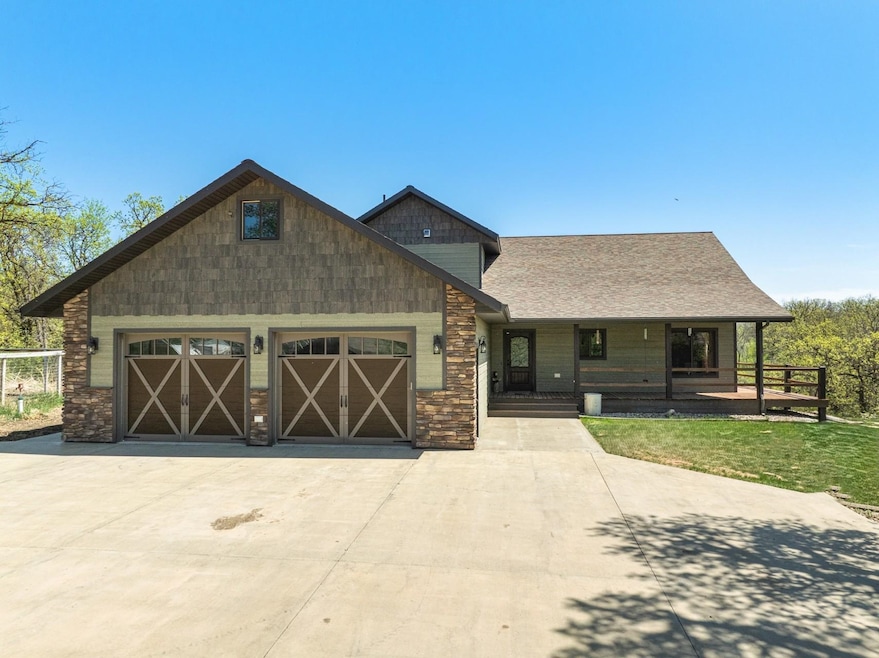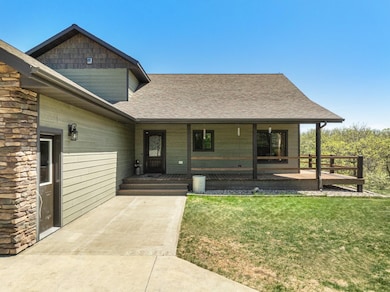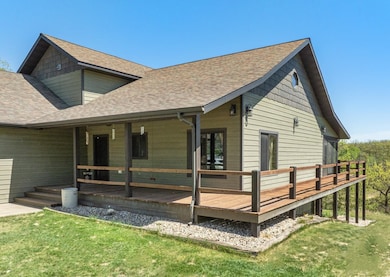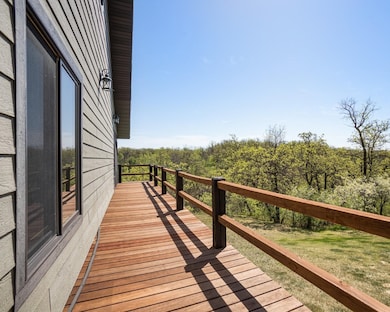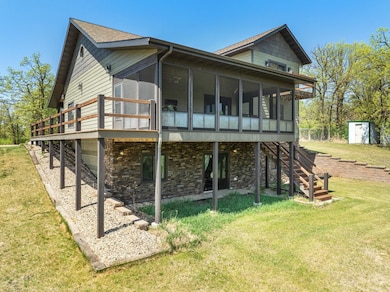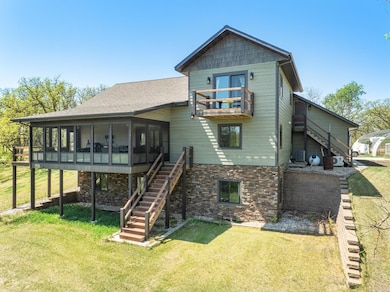
24 Evenson Oak Mountain Bottineau, ND 58318
Estimated payment $4,150/month
Highlights
- Main Floor Bedroom
- Living Room
- Tile Flooring
- Screened Porch
- Bathroom on Main Level
- Forced Air Heating and Cooling System
About This Home
Discover the opportunity to own a beautifully customized home set on 4.53 acres in the stunning Turtle Mountains, where the quiet Oak Creek winds along the property’s boundary. This remarkable home, thoughtfully built in 2012, provides over 3,000 square feet of living space, including 4 spacious bedrooms and 3 well-appointed bathrooms. There is an attached double garage featuring radiant floor heating along with a dishwasher, stove/oven, a sink, and plenty of counter space and cabinets. There is an unfinished bonus room above, ready for your personal touch. This home has forced air electric heating and central air conditioning throughout and electric floor heat in the garage. At the heart of the home lies a custom-designed kitchen with rustic hickory cabinetry sourced from Wisconsin. The living area is warmed by a rich walnut wood ceiling, while the sunroom captures stunning views of Oak Creek. The main level also features a separate laundry room, an additional bedroom, and a full custom-tiled bathroom. Upstairs, retreat to a private master loft showcasing cathedral walnut ceilings, a walk-in closet, and a luxurious tiled en suite bath. There is also a private deck from the master suite where one can take in the panoramic views and the creek below. The walkout lower level includes a family room, two more bedrooms, a third full bath, a large storage area including washer and dryer, mechanical room, and a pottery room equipped with a mud sink and floor drain. Outdoor amenities elevate the property’s appeal, with a generous wrap-around deck, an insulated chicken coop with electricity, a fenced garden with water access, a steel-framed greenhouse, and a utility shed that matches the home’s exterior. Just down the hill from the home is a steel shop providing triple garage doors, and a 3⁄4 bathroom, along with unfinished bonus space above for additional storage needs. This building is heated via floor heat with a propane boiler system. Recreational features include a custom-built children’s treehouse with power, a scenic gazebo with stamped concrete flooring, water, and electricity. There are mature fruit trees including apple, plum, pear, chokecherry along with an assortment of berries. These are supported by an underground irrigation system and fenced for protection. For more information or to schedule a private tour, please contact your favorite Realtor!
Home Details
Home Type
- Single Family
Est. Annual Taxes
- $4,835
Year Built
- Built in 2012
Lot Details
- 4.53 Acre Lot
- Fenced
- Property is zoned Rural Residential
Home Design
- Wood Foundation
- Asphalt Roof
Interior Spaces
- 1,800 Sq Ft Home
- 2-Story Property
- Living Room
- Dining Room
- Screened Porch
- Tile Flooring
- Finished Basement
- Bedroom in Basement
Kitchen
- Oven or Range
- Microwave
- Dishwasher
Bedrooms and Bathrooms
- 4 Bedrooms
- Main Floor Bedroom
- Primary Bedroom Upstairs
- Bathroom on Main Level
- 4 Bathrooms
Laundry
- Laundry on main level
- Washer
Parking
- 6 Car Garage
- Heated Garage
- Insulated Garage
- Workshop in Garage
- Garage Drain
- Garage Door Opener
- Driveway
Utilities
- Forced Air Heating and Cooling System
- Heating System Powered By Owned Propane
- Well
- Water Softener Leased
- Septic System
Map
Home Values in the Area
Average Home Value in this Area
Tax History
| Year | Tax Paid | Tax Assessment Tax Assessment Total Assessment is a certain percentage of the fair market value that is determined by local assessors to be the total taxable value of land and additions on the property. | Land | Improvement |
|---|---|---|---|---|
| 2024 | $4,835 | $243,050 | $10,900 | $232,150 |
| 2023 | $3,985 | $209,200 | $10,900 | $198,300 |
| 2022 | $3,804 | $209,550 | $10,900 | $198,650 |
| 2021 | $3,761 | $209,600 | $10,900 | $198,700 |
| 2020 | $3,824 | $210,000 | $10,900 | $199,100 |
| 2019 | $4,032 | $224,500 | $10,900 | $213,600 |
| 2018 | $3,512 | $223,450 | $7,650 | $215,800 |
| 2017 | $2,699 | $161,050 | $7,650 | $153,400 |
| 2016 | $2,387 | $161,100 | $7,650 | $153,450 |
| 2015 | $2,315 | $310,700 | $15,300 | $295,400 |
| 2014 | $1,184 | $161,300 | $15,300 | $146,000 |
Property History
| Date | Event | Price | Change | Sq Ft Price |
|---|---|---|---|---|
| 08/26/2025 08/26/25 | Price Changed | $689,000 | -1.4% | $383 / Sq Ft |
| 07/22/2025 07/22/25 | Price Changed | $699,000 | -2.8% | $388 / Sq Ft |
| 06/18/2025 06/18/25 | Price Changed | $719,000 | -1.4% | $399 / Sq Ft |
| 05/16/2025 05/16/25 | For Sale | $729,000 | -- | $405 / Sq Ft |
Purchase History
| Date | Type | Sale Price | Title Company |
|---|---|---|---|
| Quit Claim Deed | -- | None Listed On Document |
Similar Homes in Bottineau, ND
Source: Minot Multiple Listing Service
MLS Number: 250792
APN: 12-4003-06082-000
- Tbd Lake Rd
- LOT 3 Lakeside Bay Unit Long Lake
- 1164 100th St NE
- 1249 Lake Rd
- 1370 98th St NE
- Tbd Lake Rd
- 10307 Sjule Rd
- 221 1st St E
- 120 Ohmer St
- 510 Vinje St
- 216 4th St E
- 613 Vera St
- 322 5th St E
- LOT 1 Kersten's 10th Addition
- 624 Kersten St
- 8 Waterfront Lots On Lake Hemming
- #28 Preserve at Bottineau Unit 28
- #23 Preserve at Bottineau Unit 23
- 218 5th St W
- 801 East St
