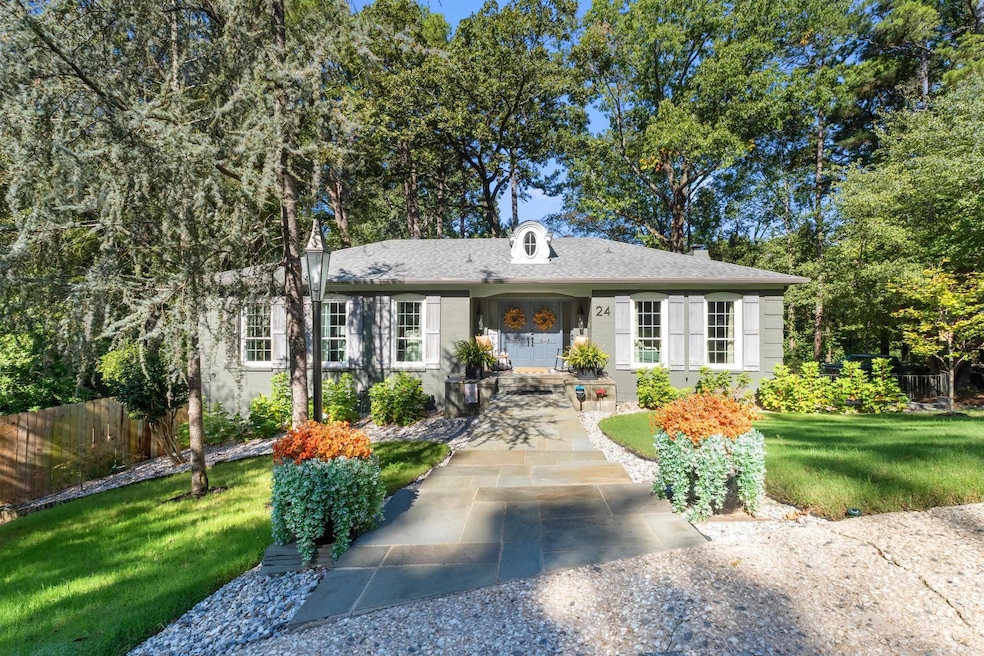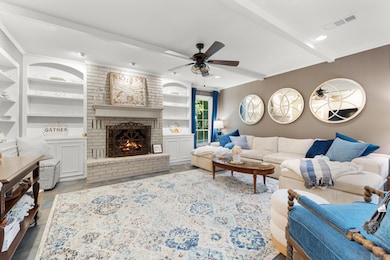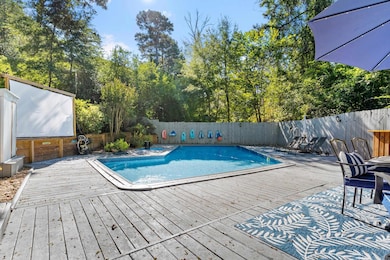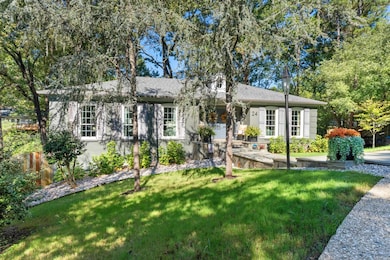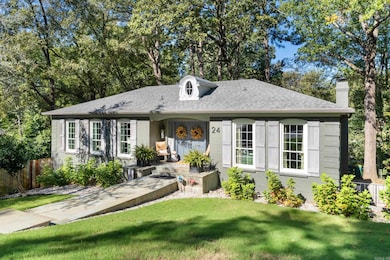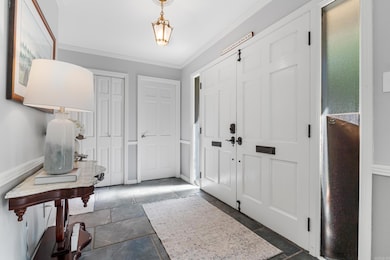24 Evergreen Ct Little Rock, AR 72227
Midtown Little Rock NeighborhoodEstimated payment $3,050/month
Highlights
- In Ground Pool
- 0.44 Acre Lot
- Deck
- Central High School Rated A
- Viking Appliances
- Wooded Lot
About This Home
Property is under Escape Clause. Stunning Home with Charm in Leawood! This beautifully updated French Provincial home sits on a wooded .44-acre lot and perfectly blends timeless character with modern comfort. With 5 bedrooms—including two primary suites—there’s room for everyone. The light-filled living area features elegant trim and a fireplace, while the cozy den offers a second fireplace and built-ins. A true chef’s kitchen boasts custom cabinetry, Viking gas range with food warmer and pot filler, double ovens with warming drawer, two dishwashers, and a farmhouse sink. Formal dining and a dedicated office add versatility. The luxurious primary suite features a spa-style bath with soaking tub, oversized tile shower, and dual vanities. Outdoor living shines with a two-tiered deck that leads down to the sparkling pool, surrounded by lush landscaping and mature trees for privacy and curb appeal. Minutes from Midtown's best shopping and dining. You've got to see this one!
Home Details
Home Type
- Single Family
Est. Annual Taxes
- $5,041
Year Built
- Built in 1966
Lot Details
- 0.44 Acre Lot
- Cul-De-Sac
- Partially Fenced Property
- Landscaped
- Sloped Lot
- Wooded Lot
Home Design
- Brick Exterior Construction
- Combination Foundation
- Architectural Shingle Roof
Interior Spaces
- 3,608 Sq Ft Home
- 2-Story Property
- Built-in Bookshelves
- Ceiling Fan
- Gas Log Fireplace
- Great Room
- Family Room
- Breakfast Room
- Formal Dining Room
- Home Office
Kitchen
- Double Oven
- Gas Range
- Warming Drawer
- Dishwasher
- Viking Appliances
- Granite Countertops
- Farmhouse Sink
Flooring
- Wood
- Tile
Bedrooms and Bathrooms
- 5 Bedrooms
- Primary Bedroom on Main
- Soaking Tub
- Walk-in Shower
Laundry
- Laundry Room
- Washer Hookup
Parking
- 2 Car Garage
- Side or Rear Entrance to Parking
Outdoor Features
- In Ground Pool
- Deck
Utilities
- Central Heating and Cooling System
Map
Home Values in the Area
Average Home Value in this Area
Tax History
| Year | Tax Paid | Tax Assessment Tax Assessment Total Assessment is a certain percentage of the fair market value that is determined by local assessors to be the total taxable value of land and additions on the property. | Land | Improvement |
|---|---|---|---|---|
| 2025 | $5,041 | $72,017 | $7,000 | $65,017 |
| 2024 | $4,360 | $72,017 | $7,000 | $65,017 |
| 2023 | $4,360 | $62,284 | $7,000 | $55,284 |
| 2022 | $4,360 | $62,284 | $7,000 | $55,284 |
| 2021 | $3,827 | $54,290 | $8,800 | $45,490 |
| 2020 | $3,800 | $54,290 | $8,800 | $45,490 |
| 2019 | $3,800 | $54,290 | $8,800 | $45,490 |
| 2018 | $3,800 | $54,290 | $8,800 | $45,490 |
| 2017 | $3,800 | $54,290 | $8,800 | $45,490 |
| 2016 | $3,882 | $55,450 | $7,000 | $48,450 |
| 2015 | $3,887 | $55,450 | $7,000 | $48,450 |
| 2014 | $3,887 | $55,450 | $7,000 | $48,450 |
Property History
| Date | Event | Price | List to Sale | Price per Sq Ft | Prior Sale |
|---|---|---|---|---|---|
| 10/20/2025 10/20/25 | For Sale | $499,000 | +24.8% | $138 / Sq Ft | |
| 05/10/2023 05/10/23 | Sold | $400,000 | -3.6% | $111 / Sq Ft | View Prior Sale |
| 04/27/2023 04/27/23 | Pending | -- | -- | -- | |
| 03/30/2023 03/30/23 | Price Changed | $414,999 | -2.4% | $115 / Sq Ft | |
| 03/16/2023 03/16/23 | For Sale | $424,999 | 0.0% | $118 / Sq Ft | |
| 03/16/2023 03/16/23 | Price Changed | $424,999 | +6.2% | $118 / Sq Ft | |
| 03/12/2023 03/12/23 | Off Market | $400,000 | -- | -- | |
| 03/09/2023 03/09/23 | For Sale | $435,000 | -- | $121 / Sq Ft |
Purchase History
| Date | Type | Sale Price | Title Company |
|---|---|---|---|
| Warranty Deed | $400,000 | Capital Title & Escrow | |
| Warranty Deed | $355,000 | Attorneys Title Group | |
| Corporate Deed | $215,000 | Lenders Title Co | |
| Commissioners Deed | $170,000 | -- | |
| Warranty Deed | $168,333 | Lenders Title Company |
Mortgage History
| Date | Status | Loan Amount | Loan Type |
|---|---|---|---|
| Open | $366,300 | FHA | |
| Previous Owner | $157,000 | No Value Available |
Source: Cooperative Arkansas REALTORS® MLS
MLS Number: 25042173
APN: 43L-173-00-061-00
- 14 Evergreen Ct
- 1404 Biscayne Dr
- 1209 Fawnwood Rd
- 36 Flintwood Dr
- 1204 Fawnwood Rd
- 8009 Iowa Dr
- 7809 Iowa Dr
- 7 Erinwood Dr
- 1423 N Mississippi St
- 7513 Missouri Ave
- 11 Delray Dr
- 7509 Ohio St
- 7505 N St
- 1812 N Mississippi St
- 7510 Indiana Ave Unit 4
- 10 Stoney Brook Ct
- 8620 Leatrice Dr
- 5 Thad Ln
- 2200 Andover Ct
- 8700 White Rock Ln
- 14 Evergreen Ct
- 7902 Harmon Dr
- 7575 Cantrell Rd
- 7321 Illinois St
- 7400 L St
- 1801 Georgia Ave
- 7301 Indiana Ave
- 1100 Brookside Dr
- 7106 Ohio St
- 1801 Reservoir Rd
- 7111 Indiana Ave
- 9 Meredith Ct Unit 5
- 9 Meredith Ct Unit 1
- 1601/Unit 10 N Bryant St
- 68 White Oak Ln
- 8101 Cantrell Rd
- 301 Kings Row Dr
- 1701 N Bryant St
- 1601 N Bryant St Unit 25
- 1812 Reservoir Rd
