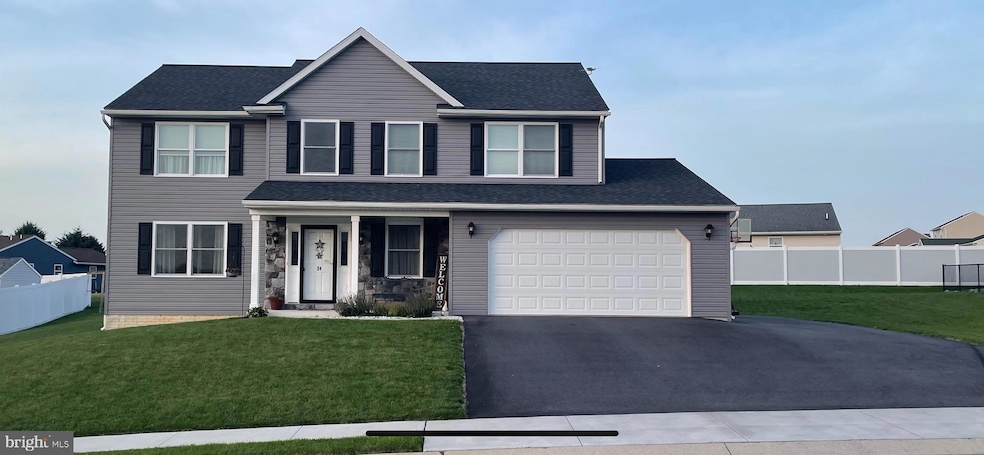
24 Evergreen Way Newmanstown, PA 17073
Estimated payment $2,510/month
Highlights
- Traditional Architecture
- 2 Car Direct Access Garage
- Forced Air Heating and Cooling System
- No HOA
- More Than Two Accessible Exits
- Property is in excellent condition
About This Home
Located in the sought-after Newburg Village, this spacious home, built in 2020, offers modern living with desirable upgrades. Featuring 4 bedrooms and 2.5 bathrooms, the property presents a comfortable and functional layout.
The kitchen boasts upgraded stainless steel appliances, creating a stylish and efficient space for meal preparation. Its open-concept design seamlessly connects to the living room, fostering a sense of togetherness and ease of communication. An adjacent patio, accessible directly from the kitchen, provides an inviting outdoor area for relaxation or casual dining. For more formal occasions, a separate dining room and living room are situated off the kitchen.
The upper level houses four bedrooms, with the primary suite serving as a highlight. This generously sized room includes two walk-in closets and a full en-suite bathroom, offering ample space and privacy.
The full basement presents a significant opportunity for customization. It could be transformed into a home gym, additional bedrooms, a family room, or a dedicated office space, catering to a variety of needs and interests. Alternatively, it could serve as a large area for hobbies or storage.
Equipped with gas heat and a gas water heater, the home ensures energy efficiency and comfort. A radon mitigation system is also in place.
The property features an oversized two-car garage, along with extra paved parking in the driveway. This additional parking space (which also has a 30 amp RV plug) is ideal for accommodating a boat, camper, or trailer.
This home offers an opportunity to reside in a peaceful community.
**Professional Pictures Coming 7/9**
Home Details
Home Type
- Single Family
Est. Annual Taxes
- $5,047
Year Built
- Built in 2020
Lot Details
- 0.29 Acre Lot
- Property is in excellent condition
Parking
- 2 Car Direct Access Garage
- 6 Driveway Spaces
- Front Facing Garage
- Garage Door Opener
Home Design
- Traditional Architecture
- Block Foundation
- Poured Concrete
- Architectural Shingle Roof
- Stick Built Home
Interior Spaces
- 2,322 Sq Ft Home
- Property has 2 Levels
- Laundry on main level
Bedrooms and Bathrooms
- 4 Bedrooms
Unfinished Basement
- Basement Fills Entire Space Under The House
- Sump Pump
Accessible Home Design
- More Than Two Accessible Exits
Utilities
- Forced Air Heating and Cooling System
- Cooling System Utilizes Natural Gas
- Natural Gas Water Heater
Community Details
- No Home Owners Association
- Newburg Village Subdivision
Listing and Financial Details
- Coming Soon on 7/11/25
- Assessor Parcel Number 24-2399576-372911-0000
Map
Home Values in the Area
Average Home Value in this Area
Tax History
| Year | Tax Paid | Tax Assessment Tax Assessment Total Assessment is a certain percentage of the fair market value that is determined by local assessors to be the total taxable value of land and additions on the property. | Land | Improvement |
|---|---|---|---|---|
| 2025 | $5,058 | $212,400 | $49,500 | $162,900 |
| 2024 | $4,680 | $212,400 | $49,500 | $162,900 |
| 2023 | $4,680 | $212,400 | $49,500 | $162,900 |
| 2022 | $4,576 | $212,400 | $49,500 | $162,900 |
| 2021 | $4,373 | $212,400 | $49,500 | $162,900 |
Similar Homes in Newmanstown, PA
Source: Bright MLS
MLS Number: PALN2020230
APN: 24-2399576-372911-0000
- 102 Village Dr
- 11 Eagle View Dr
- 60 W Main St
- 215 W Main St
- 0 Ss W Park St
- 40 N Sheridan Rd
- 33 Apple Blossom Ln
- 41 Begonia Ct
- 16 S 2nd St
- 309 W High St
- 161 W High St
- 226 W Franklin St
- 72 Westview Terrace
- 322 Dogwood Ln
- 326 Dogwood Ln
- 110 Line Dr
- 21 Georgie Ln
- 82 S Mountain Rd
- 119 E Main St
- 110 E Main St
