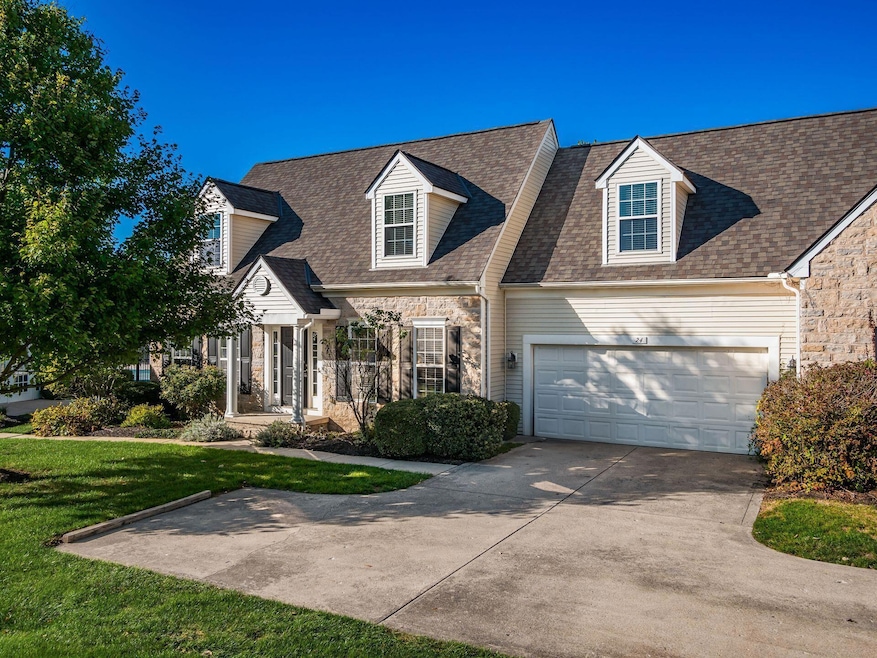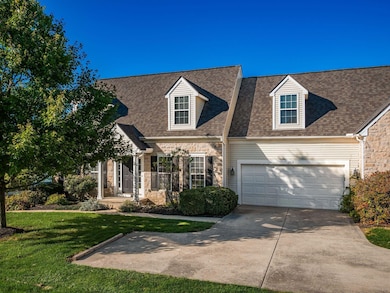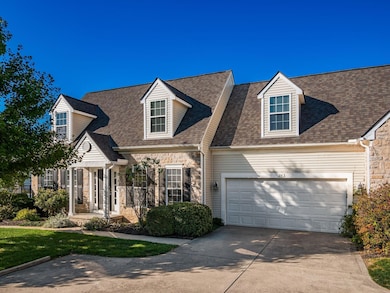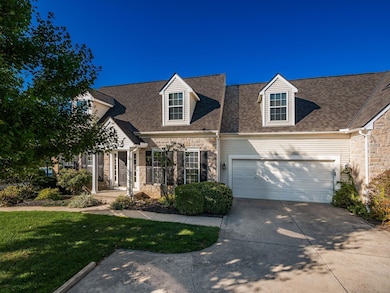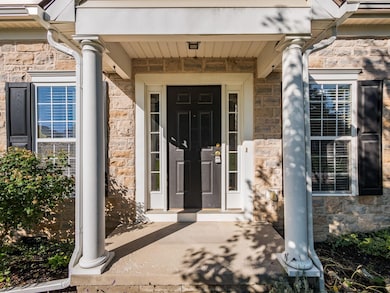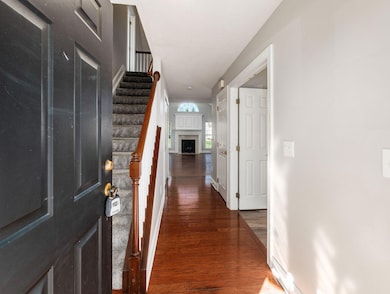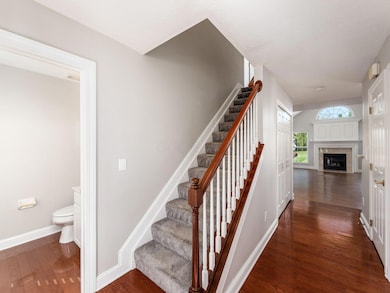24 Fawn Meadow Ct Unit A24 Powell, OH 43065
Liberty Township NeighborhoodEstimated payment $3,170/month
Highlights
- Fitness Center
- 5.38 Acre Lot
- Pond
- Wyandot Run Elementary School Rated A
- Clubhouse
- Wood Flooring
About This Home
Rare opportunity to own a true 3-bedroom condo with a loft in the highly desirable Village at Powell community within the top-rated Olentangy School District! This spacious home features a first-floor owner's suite with an en-suite bath, a convenient first-floor den, and a three-season room overlooking a peaceful pond view. Enjoy an open and versatile floor plan with 2.5 baths and a 2-car attached garage. Perfectly located within walking distance to downtown Powell shops and dining, as well as the new Powell Park on Seldom Seen Road. Priced well below neighborhood comps, this home offers exceptional value and potential for personalization. Don't miss your chance to live in one of Powell's most sought-after communities!
Property Details
Home Type
- Condominium
Est. Annual Taxes
- $6,849
Year Built
- Built in 2003
HOA Fees
- $540 Monthly HOA Fees
Parking
- 2 Car Attached Garage
- Garage Door Opener
Home Design
- Slab Foundation
- Vinyl Siding
- Stone Exterior Construction
Interior Spaces
- 1,922 Sq Ft Home
- 2-Story Property
- Gas Log Fireplace
- Insulated Windows
- Great Room
Kitchen
- Electric Range
- Microwave
- Dishwasher
Flooring
- Wood
- Carpet
- Laminate
- Ceramic Tile
- Vinyl
Bedrooms and Bathrooms
- 3 Bedrooms | 1 Primary Bedroom on Main
Laundry
- Laundry on main level
- Electric Dryer Hookup
Utilities
- Forced Air Heating and Cooling System
- Heating System Uses Gas
- Electric Water Heater
Additional Features
- Pond
- 1 Common Wall
Listing and Financial Details
- Assessor Parcel Number 319-422-06-012-501
Community Details
Overview
- Association fees include lawn care, insurance, sewer, trash, water
- Association Phone (614) 318-2751
- Kim Brown HOA
- On-Site Maintenance
Amenities
- Clubhouse
- Recreation Room
Recreation
- Fitness Center
- Community Pool
Map
Home Values in the Area
Average Home Value in this Area
Tax History
| Year | Tax Paid | Tax Assessment Tax Assessment Total Assessment is a certain percentage of the fair market value that is determined by local assessors to be the total taxable value of land and additions on the property. | Land | Improvement |
|---|---|---|---|---|
| 2024 | $6,849 | $127,820 | $20,650 | $107,170 |
| 2023 | $6,876 | $127,820 | $20,650 | $107,170 |
| 2022 | $5,325 | $78,510 | $15,750 | $62,760 |
| 2021 | $5,418 | $78,510 | $15,750 | $62,760 |
| 2020 | $5,317 | $78,510 | $15,750 | $62,760 |
| 2019 | $5,127 | $78,510 | $15,750 | $62,760 |
| 2018 | $5,186 | $78,510 | $15,750 | $62,760 |
| 2017 | $4,897 | $70,880 | $12,250 | $58,630 |
| 2016 | $5,024 | $70,880 | $12,250 | $58,630 |
| 2015 | $4,571 | $70,880 | $12,250 | $58,630 |
| 2014 | $4,632 | $70,880 | $12,250 | $58,630 |
| 2013 | $4,741 | $70,880 | $12,250 | $58,630 |
Property History
| Date | Event | Price | List to Sale | Price per Sq Ft | Prior Sale |
|---|---|---|---|---|---|
| 11/13/2025 11/13/25 | Price Changed | $389,900 | -2.5% | $203 / Sq Ft | |
| 10/11/2025 10/11/25 | For Sale | $399,900 | +69.1% | $208 / Sq Ft | |
| 04/17/2020 04/17/20 | Sold | $236,450 | -5.0% | $123 / Sq Ft | View Prior Sale |
| 02/18/2020 02/18/20 | Price Changed | $248,900 | -0.4% | $130 / Sq Ft | |
| 02/09/2020 02/09/20 | Price Changed | $249,900 | -0.8% | $130 / Sq Ft | |
| 02/02/2020 02/02/20 | Price Changed | $252,000 | -1.9% | $131 / Sq Ft | |
| 02/02/2020 02/02/20 | For Sale | $256,900 | 0.0% | $134 / Sq Ft | |
| 01/13/2020 01/13/20 | Pending | -- | -- | -- | |
| 01/11/2020 01/11/20 | For Sale | $256,900 | +8.6% | $134 / Sq Ft | |
| 11/29/2019 11/29/19 | Off Market | $236,450 | -- | -- | |
| 11/29/2019 11/29/19 | Pending | -- | -- | -- | |
| 11/19/2019 11/19/19 | Price Changed | $256,900 | -1.2% | $134 / Sq Ft | |
| 11/10/2019 11/10/19 | For Sale | $259,900 | +36.8% | $135 / Sq Ft | |
| 09/28/2012 09/28/12 | Sold | $190,000 | -2.6% | $99 / Sq Ft | View Prior Sale |
| 08/29/2012 08/29/12 | Pending | -- | -- | -- | |
| 06/14/2012 06/14/12 | For Sale | $195,000 | -- | $101 / Sq Ft |
Purchase History
| Date | Type | Sale Price | Title Company |
|---|---|---|---|
| Survivorship Deed | $236,500 | First Ohio Title Ins Box | |
| Warranty Deed | $190,000 | None Available | |
| Warranty Deed | $190,000 | None Available | |
| Special Warranty Deed | $159,500 | Intitle Agency Inc | |
| Sheriffs Deed | $180,000 | None Available | |
| Warranty Deed | $220,000 | None Available | |
| Sheriffs Deed | $3,900,000 | -- |
Mortgage History
| Date | Status | Loan Amount | Loan Type |
|---|---|---|---|
| Open | $177,337 | New Conventional | |
| Closed | $184,300 | New Conventional | |
| Closed | $184,300 | New Conventional | |
| Previous Owner | $143,550 | Commercial | |
| Previous Owner | $154,000 | Balloon | |
| Previous Owner | $4,300,000 | Stand Alone Second | |
| Closed | $2,500,000 | No Value Available |
Source: Columbus and Central Ohio Regional MLS
MLS Number: 225038652
APN: 319-422-06-012-501
- 612 Foxdale Place Unit 612
- 624 Village Park Dr
- 772 Bovee Ln
- 2540 Silverleaf Dr
- 46 Watson Way
- 202 Longmeadow Ct
- 22 Brookehill Dr
- 0 Bunker Ln
- 131 Trail Edge Cir
- 8347 Dunnbury Cir
- 9182 Marlebury End
- 3603 Stoneway Point
- 3669 Stoneway Point Unit 53669
- 110 Encore Park Bend
- 114 Encore Park Bend
- Irving Plan at Encore Park of Powell - Uptown Collection
- Oakley Plan at Encore Park of Powell - Uptown Collection
- 3150 Rutherford Rd
- 4162 Pyke Dr
- 170 Barrington Place
- 3400 Club Way Ct
- 8891 Moreland St
- 243 Balsamine Dr
- 84 S Liberty St
- 3906 Sandstone Cir Unit 3906
- 4066 Greensview Dr
- 7488 Hazelnut Dr
- 7516 Greylock Forest Ave
- 4217 Village Club Dr
- 7325 Liberty Summit Dr
- 4600 Emerald Lakes Blvd
- 3229 Rossmore Cir
- 7021 Kinsale Ln
- 7184 Celebration Dr
- 1988 Elbert Dr
- 4316 John C Loop
- 6650 Liberty Grand Blvd
- 6706 Boone Dr
- 243 Parkgate Ct
- 8346 Seabright Dr
