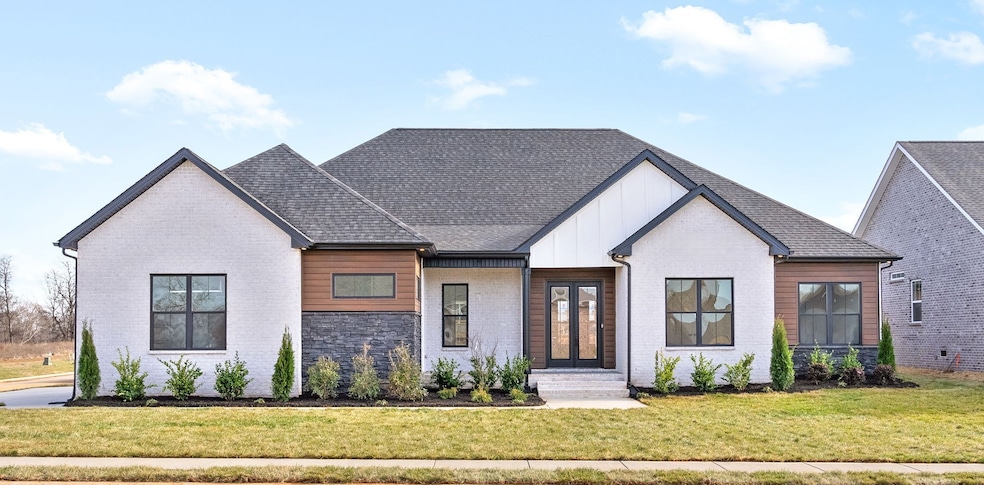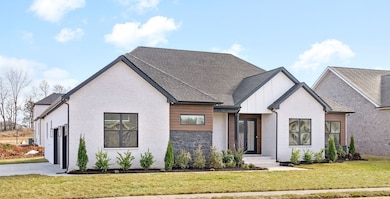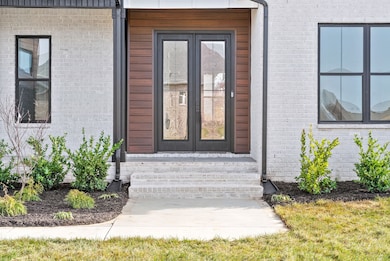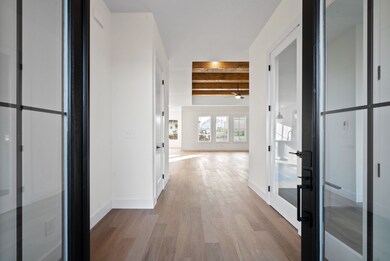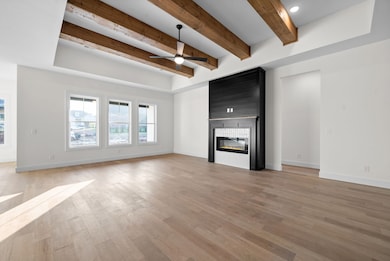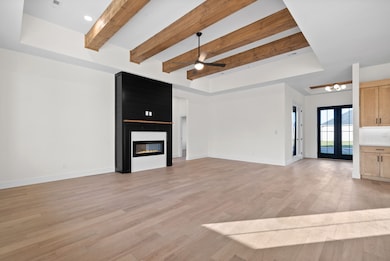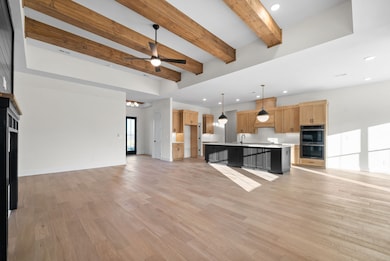24 Fawn Meadows Clarksville, TN 37043
Estimated payment $4,516/month
Highlights
- Open Floorplan
- Wooded Lot
- High Ceiling
- Sango Elementary School Rated A-
- Wood Flooring
- Great Room
About This Home
Step into the breathtaking Cypress Plan by Homefront Builders, where the style of Nashville blends seamlessly with the welcoming charm of Clarksville. Designed with comfort and functionality in mind, this home offers a spacious, open-concept layout filled with thoughtful touches at every turn. The bright and airy living room showcases a stunning fireplace and walls of windows that flood the space with natural light. At the heart of the home, the gourmet kitchen is a dream come true. Featuring premium finishes, an oversized walk-in pantry (no wire shelving in sight!), and a cozy eat-in dining area perfect for gathering with loved ones. The primary suite is a private sanctuary, boasting generous square footage, a spa-like bathroom, and two expansive walk-in closets for maximum organization. Three additional well-proportioned bedrooms offer plenty of space for guests, family, or a home office. The shared bathroom is complete with a double vanity for easy mornings. Thoughtful conveniences include a built-in storage area at the garage entry and a roomy laundry space to keep daily life running smoothly. With a 3-car garage and 1.51 acres, you’ll have room for vehicles, hobbies, and endless outdoor possibilities—making this home as practical as it is beautiful. Pictures are sample photos only. 1 Year Builders Warranty AND 10 year structural warranty offered.
Listing Agent
Byers & Harvey Inc. Brokerage Phone: 9312576362 License #325984 Listed on: 11/11/2025

Home Details
Home Type
- Single Family
Est. Annual Taxes
- $3,000
Year Built
- Built in 2025
Lot Details
- 1.51 Acre Lot
- Cul-De-Sac
- Wooded Lot
HOA Fees
- $50 Monthly HOA Fees
Parking
- 3 Car Garage
- Side Facing Garage
- Garage Door Opener
- Driveway
Home Design
- Brick Exterior Construction
- Shingle Roof
- Hardboard
Interior Spaces
- 2,750 Sq Ft Home
- Property has 1 Level
- Open Floorplan
- High Ceiling
- Ceiling Fan
- Gas Fireplace
- Entrance Foyer
- Great Room
- Utility Room
- Washer and Electric Dryer Hookup
- Interior Storage Closet
Kitchen
- Walk-In Pantry
- Double Oven
- Gas Range
- Microwave
- Dishwasher
- Kitchen Island
- Disposal
Flooring
- Wood
- Tile
Bedrooms and Bathrooms
- 4 Main Level Bedrooms
- Walk-In Closet
- Double Vanity
Outdoor Features
- Covered Patio or Porch
Schools
- Sango Elementary School
- Rossview Middle School
- Rossview High School
Utilities
- Central Heating and Cooling System
- Heating System Uses Natural Gas
Community Details
- $450 One-Time Secondary Association Fee
- Fawn Meadows Subdivision
Listing and Financial Details
- Property Available on 3/20/26
- Tax Lot 24
Map
Home Values in the Area
Average Home Value in this Area
Property History
| Date | Event | Price | List to Sale | Price per Sq Ft |
|---|---|---|---|---|
| 11/11/2025 11/11/25 | For Sale | $799,900 | -- | $291 / Sq Ft |
Source: Realtracs
MLS Number: 3043409
- 18 Solitude Dr
- 15 Fawn Meadows
- 1197 Ewing Way
- 1175 Ewing Way
- 608 Bassett Ln
- 116 Hummingbird Way
- 41 Woodberry
- 1013 Fox Hollow Place
- 1205 Chagford Dr
- 117 Bostick Dr
- 553 Bowden Dr
- 223 Liam Ct
- 1103 Chagford Dr
- 488 Sheas Way
- 364 N Stonecrop Ct
- 190 Towes Ln
- 420 Barr Dr
- 4141 Sango Rd
- 631 Eastwood Ct
- 1071 Chagford Dr
- 573 Bowden Dr
- 3518 Clover Hill Dr
- 3659 Prestwicke Place
- 594 Edinburgh Way
- 3695 Prestwicke Place
- 1224 Voyage Ct
- 779 Lillian Grace Dr
- 166 Sango Dr
- 820 S Gateway Blvd
- 525 Neptune Dr
- 3065 Westchester Dr
- 331 Dunbrook Dr
- 208 Jonathan Wade Pvt Cir
- 674 Shoemaker Ln
- 638 Shoemaker Ln
- 864 Moray Ln
- 522 Windsor Dr
- 541 New S Dr
- 541 New Dr S Unit 101
- 541 New Dr S Unit ID1234453P
