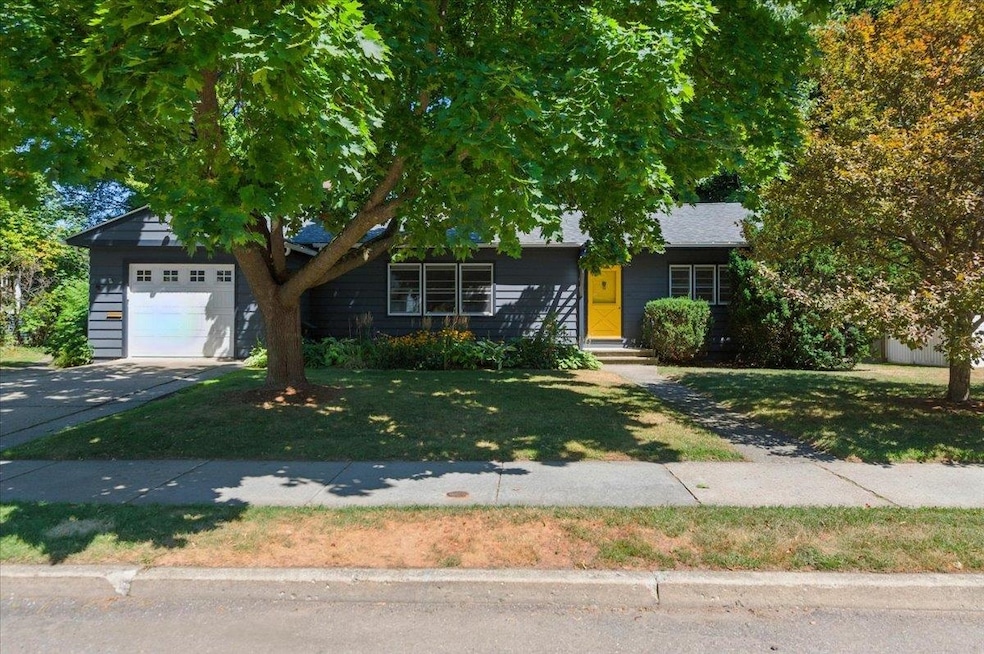
24 Fern St Burlington, VT 05408
New North End NeighborhoodEstimated payment $3,620/month
Highlights
- Hot Property
- Deck
- Bonus Room
- Community Beach Access
- Wood Flooring
- Den
About This Home
Welcome to the sweet spot of Burlington’s New North End, where beach rights meet backyard BBQs and the lake is basically your neighbor. This isn’t your average ranch. There are two sunporches, where dinners stretch into evenings under the stars, and where you’ll always have room for friends. The open, inviting kitchen and dining area made for real living. Slide into the spacious living room, warm up by the gas fireplace, or carve out your own creative nook in the bonus room. Three bedrooms and two baths; always a good ratio. Outside, the deck and backyard are made for lawn games, garden dreams, or just kicking back. And yes, you have deeded access to Crescent Beach. Just minutes from the Bike Path, Leddy Park, schools, groceries, and restaurants, this home hits that rare combo of convenience and chill. Come feel it for yourself.
Listing Agent
Element Real Estate Brokerage Phone: 802-233-9817 License #081.0109606 Listed on: 08/23/2025
Home Details
Home Type
- Single Family
Est. Annual Taxes
- $8,461
Year Built
- Built in 1954
Lot Details
- 0.25 Acre Lot
- Property is zoned Res - Low Density
Parking
- 1 Car Attached Garage
- Automatic Garage Door Opener
- Driveway
- On-Street Parking
- Off-Street Parking
Home Design
- Block Foundation
- Wood Frame Construction
- Wood Siding
Interior Spaces
- Property has 1 Level
- Woodwork
- Ceiling Fan
- Natural Light
- Blinds
- Living Room
- Combination Kitchen and Dining Room
- Den
- Bonus Room
- Basement
- Interior Basement Entry
Kitchen
- Range Hood
- Dishwasher
- Disposal
Flooring
- Wood
- Tile
Bedrooms and Bathrooms
- 3 Bedrooms
Laundry
- Dryer
- Washer
Home Security
- Carbon Monoxide Detectors
- Fire and Smoke Detector
Accessible Home Design
- Accessible Full Bathroom
- Hard or Low Nap Flooring
Outdoor Features
- Deck
- Shed
Schools
- Burlington High School
Additional Features
- City Lot
- Dehumidifier
Community Details
- Community Beach Access
- Trails
Map
Home Values in the Area
Average Home Value in this Area
Tax History
| Year | Tax Paid | Tax Assessment Tax Assessment Total Assessment is a certain percentage of the fair market value that is determined by local assessors to be the total taxable value of land and additions on the property. | Land | Improvement |
|---|---|---|---|---|
| 2024 | $8,653 | $358,000 | $111,900 | $246,100 |
| 2023 | $7,565 | $358,000 | $111,900 | $246,100 |
| 2022 | $7,563 | $358,000 | $111,900 | $246,100 |
| 2021 | $7,651 | $347,600 | $111,000 | $236,600 |
| 2020 | $6,023 | $195,700 | $71,600 | $124,100 |
| 2019 | $5,728 | $195,700 | $71,600 | $124,100 |
| 2018 | $5,501 | $195,700 | $71,600 | $124,100 |
| 2017 | $5,212 | $195,700 | $71,600 | $124,100 |
| 2016 | $5,093 | $195,700 | $71,600 | $124,100 |
Property History
| Date | Event | Price | Change | Sq Ft Price |
|---|---|---|---|---|
| 08/23/2025 08/23/25 | For Sale | $535,000 | +101.9% | $338 / Sq Ft |
| 06/14/2013 06/14/13 | Sold | $265,000 | -1.9% | $167 / Sq Ft |
| 03/26/2013 03/26/13 | Pending | -- | -- | -- |
| 03/24/2013 03/24/13 | For Sale | $270,000 | -- | $170 / Sq Ft |
Similar Homes in the area
Source: PrimeMLS
MLS Number: 5057956
APN: (035) 028-4-056-000
- 87 Shore Rd
- 115 Dodds Ct
- 14 Brierwood Ln
- 206 Dale Rd Unit 206
- 208 Dale Rd
- 30 Avenue B
- 23 Avenue C
- 10 Stirling Place
- 1412 North Ave
- 64 Sandy Ln
- 69 Arlington Ct
- 61 Cross Pkwy
- 88 Cross Pkwy
- 201 Crescent Beach Dr
- 118 Stirling Place
- 451 Ethan Allen Pkwy
- 150 Killarney Dr
- 31 Staniford Farms Rd
- 6 Alexis Dr
- 44 Cottage Grove
- 1056 North Ave
- 77 Fairmont Plaza Unit 77
- 91 Faith St Unit 91
- 18 Valade Rd
- 70 Cambrian Way
- 125 Cambrian Way Unit 616
- 21 Holbrook Ct Unit 21
- 237 North Ave
- 22 Ward St
- 20 Ward St Unit 20 B
- 56 Drew St
- 56 Drew St
- 35 Lakeview Terrace Unit 35
- 85 North Ave
- 52 Rose St Unit 52 Rose St
- 70 Walnut St
- 216 Lake St Unit 204
- 83 Oak St Unit 85 Oak St
- 77 Archibald St Unit 1
- 16 Park St Unit 1






