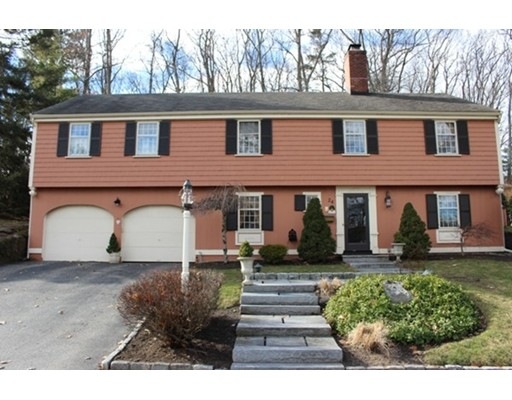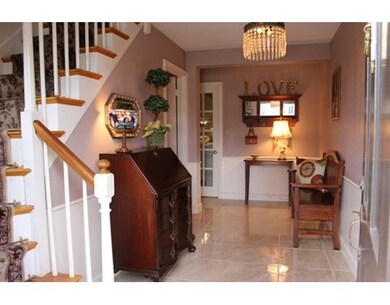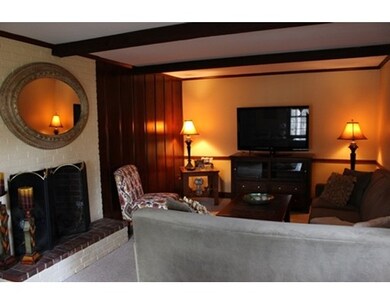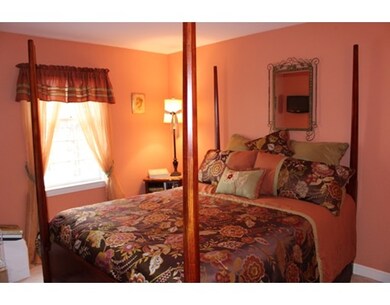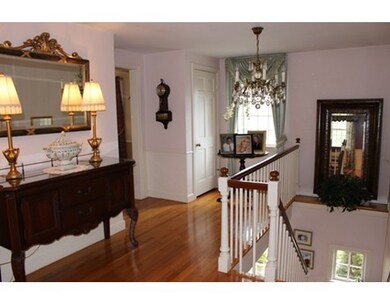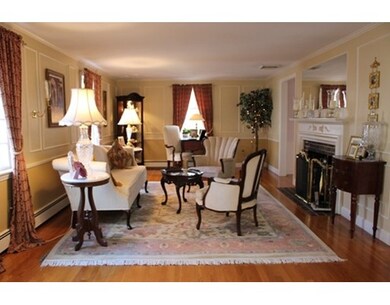
24 Fernway Lynnfield, MA 01940
About This Home
As of October 2019Magnificent decor throughout with many updates in this 9 room Raised Ranch. Newer kitchen with cherry and granite, oversized granite island, stainless steel appliances and skylight. Stunning fireplace living room, formal dining room, bright and elegant sun room with palladium window, 3 generous size bedrooms, 3 full baths & oversized 2 car garage. First level offers a fireplace family room with crown moldings and built-ins, den, full bath and laundry room. Hardwood floors, central air, underground sprinklers, new 3 bedroom septic system to be installed. Private yard with deck and perennial & herb rock gardens. A Must See!
Last Agent to Sell the Property
Berkshire Hathaway HomeServices Commonwealth Real Estate License #454000929 Listed on: 02/09/2017

Last Buyer's Agent
Jill Cohen
Redfin Corp.

Home Details
Home Type
- Single Family
Est. Annual Taxes
- $9,837
Year Built
- 1972
Utilities
- Private Sewer
Ownership History
Purchase Details
Home Financials for this Owner
Home Financials are based on the most recent Mortgage that was taken out on this home.Purchase Details
Home Financials for this Owner
Home Financials are based on the most recent Mortgage that was taken out on this home.Similar Homes in Lynnfield, MA
Home Values in the Area
Average Home Value in this Area
Purchase History
| Date | Type | Sale Price | Title Company |
|---|---|---|---|
| Not Resolvable | $640,000 | -- | |
| Not Resolvable | $631,000 | -- |
Mortgage History
| Date | Status | Loan Amount | Loan Type |
|---|---|---|---|
| Open | $40,000 | Credit Line Revolving | |
| Open | $510,000 | Stand Alone Refi Refinance Of Original Loan | |
| Closed | $512,000 | New Conventional | |
| Previous Owner | $598,000 | New Conventional | |
| Previous Owner | $65,000 | No Value Available | |
| Previous Owner | $50,000 | No Value Available |
Property History
| Date | Event | Price | Change | Sq Ft Price |
|---|---|---|---|---|
| 10/04/2019 10/04/19 | Sold | $640,000 | -4.5% | $274 / Sq Ft |
| 09/12/2019 09/12/19 | Pending | -- | -- | -- |
| 07/30/2019 07/30/19 | For Sale | $669,900 | +6.2% | $287 / Sq Ft |
| 05/25/2017 05/25/17 | Sold | $631,000 | +0.2% | $253 / Sq Ft |
| 03/09/2017 03/09/17 | Pending | -- | -- | -- |
| 03/02/2017 03/02/17 | For Sale | $629,900 | 0.0% | $252 / Sq Ft |
| 02/20/2017 02/20/17 | Pending | -- | -- | -- |
| 02/09/2017 02/09/17 | For Sale | $629,900 | -- | $252 / Sq Ft |
Tax History Compared to Growth
Tax History
| Year | Tax Paid | Tax Assessment Tax Assessment Total Assessment is a certain percentage of the fair market value that is determined by local assessors to be the total taxable value of land and additions on the property. | Land | Improvement |
|---|---|---|---|---|
| 2025 | $9,837 | $931,500 | $564,200 | $367,300 |
| 2024 | $9,413 | $895,600 | $542,500 | $353,100 |
| 2023 | $9,365 | $828,800 | $514,500 | $314,300 |
| 2022 | $8,873 | $740,000 | $472,500 | $267,500 |
| 2021 | $8,659 | $652,500 | $385,000 | $267,500 |
| 2020 | $8,243 | $592,200 | $344,800 | $247,400 |
| 2019 | $8,238 | $592,200 | $344,800 | $247,400 |
| 2018 | $8,091 | $588,000 | $344,800 | $243,200 |
| 2017 | $7,933 | $575,700 | $332,500 | $243,200 |
| 2016 | $7,717 | $532,200 | $285,300 | $246,900 |
| 2015 | $7,609 | $525,100 | $284,200 | $240,900 |
Agents Affiliated with this Home
-
N
Seller's Agent in 2019
Nikki Martin
Compass
(781) 710-1440
81 in this area
259 Total Sales
-

Buyer's Agent in 2019
Trinh Tran
Transcend Realty
(781) 244-8500
2 in this area
39 Total Sales
-
M
Seller's Agent in 2017
Marcia Poretsky
Berkshire Hathaway HomeServices Commonwealth Real Estate
(781) 771-8144
4 in this area
23 Total Sales
-
J
Buyer's Agent in 2017
Jill Cohen
Redfin Corp.
Map
Source: MLS Property Information Network (MLS PIN)
MLS Number: 72117512
APN: LYNF-000045-000000-001289
