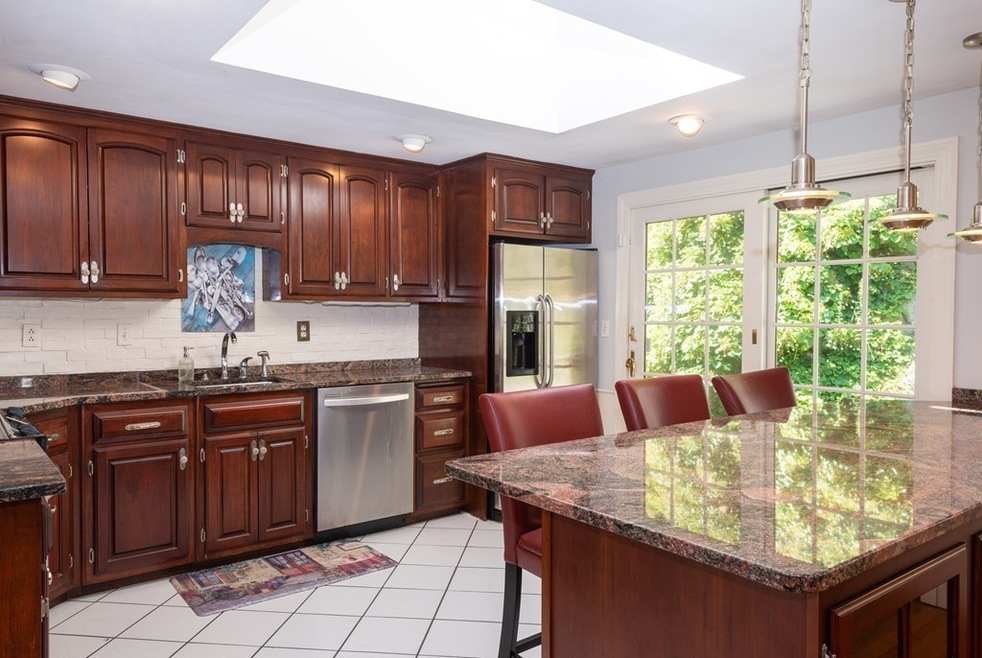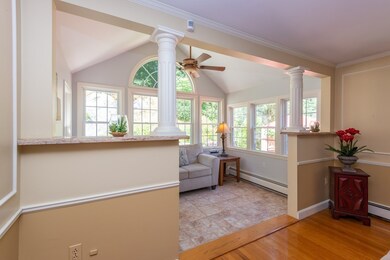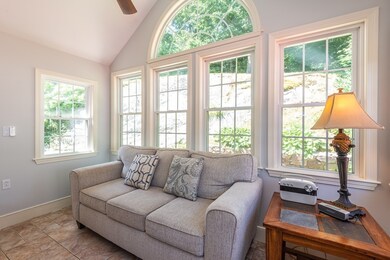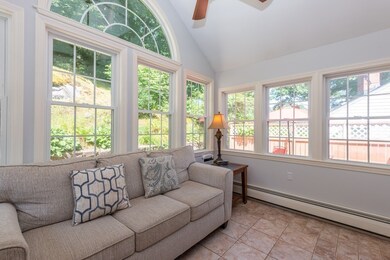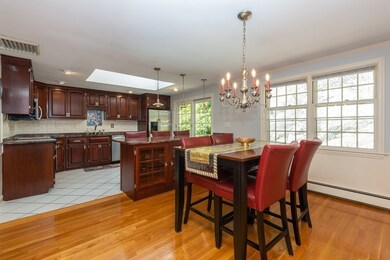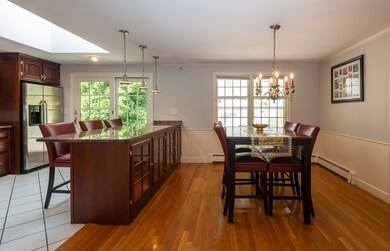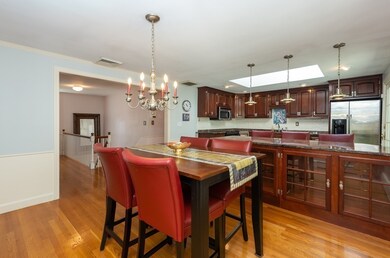
24 Fernway Lynnfield, MA 01940
Highlights
- Deck
- Wood Flooring
- Central Air
- Lynnfield High School Rated A
About This Home
As of October 2019OPEN HOUSE Sept 5th Thur 5-6:30 Sept 7&8 Sat&Sun11-1 ..NEW UPDATES DONE! LOCATION! LOCATION! Move in condition in this desirable convenient neighborhood LESS THAN A MILE to Whole Foods, Starbucks, Fitness Clubs, Dining & all MAJOR highways. This UPDATED light & bright kitchen w/breakfast bar is a cooks dream w/GAS cooking, GRANITE countertops, Stainless Steel appliances, plenty of cabinet space, SKYLIGHT & access out to PRIVATE backyard w/deck perfect for barbecuing on hot summer nights! The OPEN floor plan makes entertaining enjoyable! The upper level contains the Living Room w/Brick Fireplace, HW Floors, CATHEDRAL DEN w/abundance of natural light. The Master bedroom w/a full bathroom is privately located in the back corner of the house. This level additionally has two good size bedrooms w/access to a full bathroom. First Level includes a Fireplace Family Rm, a 4th bedroom ideal inlaw potential w/a full bath, Laundry rm & access to oversized two car garage. Newer Septic,Central Air
Home Details
Home Type
- Single Family
Est. Annual Taxes
- $9,837
Year Built
- Built in 1965
Lot Details
- Year Round Access
- Sprinkler System
Parking
- 2 Car Garage
Interior Spaces
- Decorative Lighting
Kitchen
- Range
- Dishwasher
Flooring
- Wood
- Wall to Wall Carpet
- Tile
Laundry
- Dryer
- Washer
Outdoor Features
- Deck
- Rain Gutters
Utilities
- Central Air
- Hot Water Baseboard Heater
- Heating System Uses Gas
- Radiant Heating System
- Natural Gas Water Heater
- Private Sewer
Ownership History
Purchase Details
Home Financials for this Owner
Home Financials are based on the most recent Mortgage that was taken out on this home.Purchase Details
Home Financials for this Owner
Home Financials are based on the most recent Mortgage that was taken out on this home.Similar Homes in Lynnfield, MA
Home Values in the Area
Average Home Value in this Area
Purchase History
| Date | Type | Sale Price | Title Company |
|---|---|---|---|
| Not Resolvable | $640,000 | -- | |
| Not Resolvable | $631,000 | -- |
Mortgage History
| Date | Status | Loan Amount | Loan Type |
|---|---|---|---|
| Open | $40,000 | Credit Line Revolving | |
| Open | $510,000 | Stand Alone Refi Refinance Of Original Loan | |
| Closed | $512,000 | New Conventional | |
| Previous Owner | $598,000 | New Conventional | |
| Previous Owner | $65,000 | No Value Available | |
| Previous Owner | $50,000 | No Value Available |
Property History
| Date | Event | Price | Change | Sq Ft Price |
|---|---|---|---|---|
| 10/04/2019 10/04/19 | Sold | $640,000 | -4.5% | $274 / Sq Ft |
| 09/12/2019 09/12/19 | Pending | -- | -- | -- |
| 07/30/2019 07/30/19 | For Sale | $669,900 | +6.2% | $287 / Sq Ft |
| 05/25/2017 05/25/17 | Sold | $631,000 | +0.2% | $253 / Sq Ft |
| 03/09/2017 03/09/17 | Pending | -- | -- | -- |
| 03/02/2017 03/02/17 | For Sale | $629,900 | 0.0% | $252 / Sq Ft |
| 02/20/2017 02/20/17 | Pending | -- | -- | -- |
| 02/09/2017 02/09/17 | For Sale | $629,900 | -- | $252 / Sq Ft |
Tax History Compared to Growth
Tax History
| Year | Tax Paid | Tax Assessment Tax Assessment Total Assessment is a certain percentage of the fair market value that is determined by local assessors to be the total taxable value of land and additions on the property. | Land | Improvement |
|---|---|---|---|---|
| 2025 | $9,837 | $931,500 | $564,200 | $367,300 |
| 2024 | $9,413 | $895,600 | $542,500 | $353,100 |
| 2023 | $9,365 | $828,800 | $514,500 | $314,300 |
| 2022 | $8,873 | $740,000 | $472,500 | $267,500 |
| 2021 | $8,659 | $652,500 | $385,000 | $267,500 |
| 2020 | $8,243 | $592,200 | $344,800 | $247,400 |
| 2019 | $8,238 | $592,200 | $344,800 | $247,400 |
| 2018 | $8,091 | $588,000 | $344,800 | $243,200 |
| 2017 | $7,933 | $575,700 | $332,500 | $243,200 |
| 2016 | $7,717 | $532,200 | $285,300 | $246,900 |
| 2015 | $7,609 | $525,100 | $284,200 | $240,900 |
Agents Affiliated with this Home
-
N
Seller's Agent in 2019
Nikki Martin
Compass
(781) 710-1440
82 in this area
260 Total Sales
-

Buyer's Agent in 2019
Trinh Tran
Transcend Realty
(781) 244-8500
2 in this area
39 Total Sales
-
M
Seller's Agent in 2017
Marcia Poretsky
Berkshire Hathaway HomeServices Commonwealth Real Estate
(781) 771-8144
4 in this area
23 Total Sales
-
J
Buyer's Agent in 2017
Jill Cohen
Redfin Corp.
Map
Source: MLS Property Information Network (MLS PIN)
MLS Number: 72539809
APN: LYNF-000045-000000-001289
- 1004 Summer St
- 50 Prospect Ave
- 9 Crescent Ave
- 21 Wildewood Dr
- 4 Friars Ln
- 16 Tedford Ln
- 17 Renee Dr
- 77 Bourque Rd
- 16 Bluejay Rd
- 410 Salem St Unit 707
- 5 Stagecoach Ln
- 173 Locksley Rd
- 142 Montrose Ave
- 67 Brook Dr
- 18 Muriel Ave
- 10 Gianna Dr
- 344 Broadway
- 9 Broadway Unit 210
- 9 Broadway Unit 217
- 29 Stillman Rd
