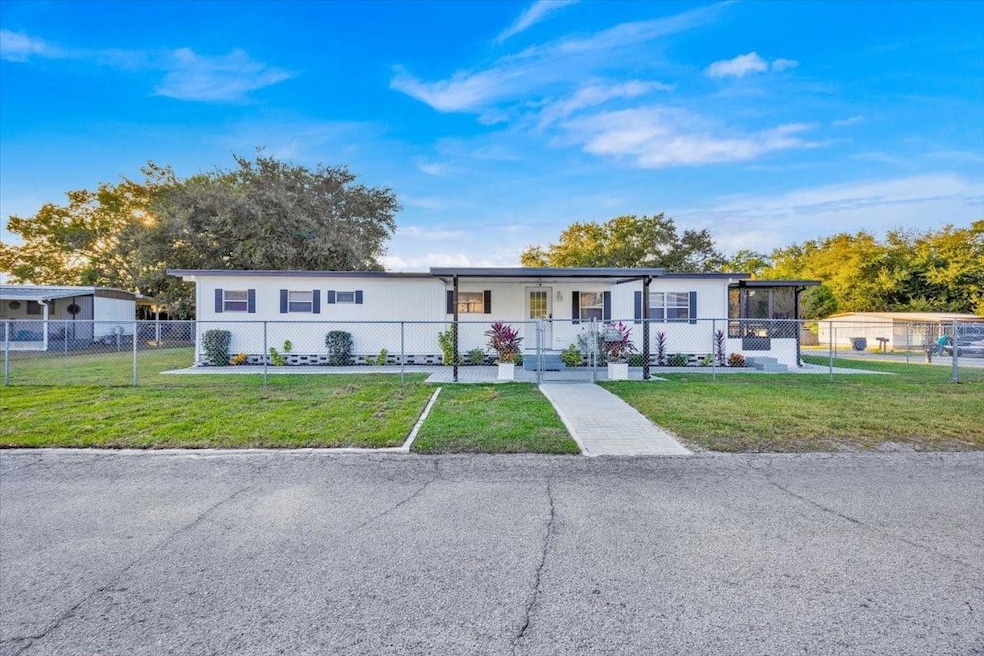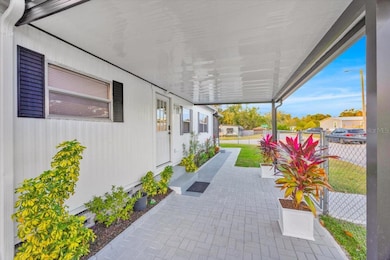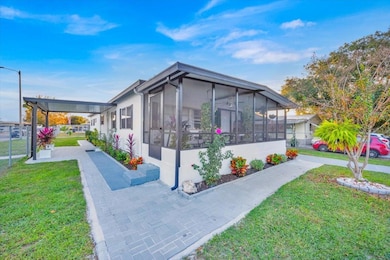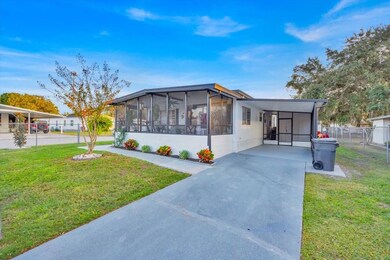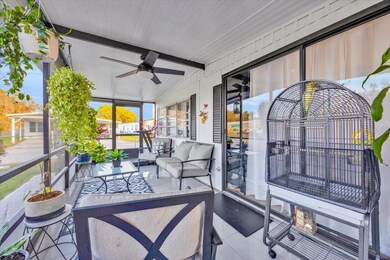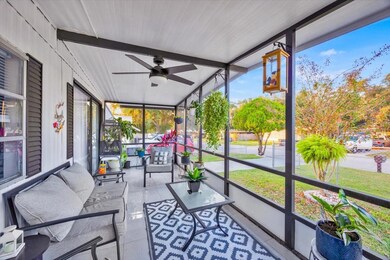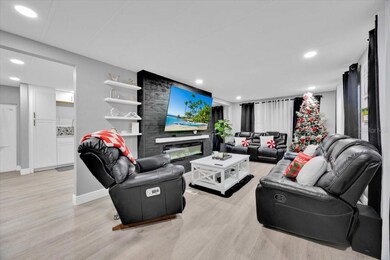24 Flamingo Blvd Winter Haven, FL 33880
Sun Ridge NeighborhoodEstimated payment $1,405/month
Highlights
- Living Room with Fireplace
- No HOA
- Eat-In Kitchen
- End Unit
- Enclosed Patio or Porch
- Walk-In Closet
About This Home
Discover your cozy Winter Haven retreat - where comfort, style, and convenience come together in one inviting package! This charming 1,344 sq ft home offers 3 bedrooms and 2 bathrooms, making it an ideal fit for a growing family or anyone seeking a perfectly sized, easy-to-maintain space.
Enjoy the freedom of owning both the home and the land. With no lot fees, no HOA, and no CDD fees, you're free to make this space truly your own. Inside, modern upgrades shine throughout - a 2022 HVAC system for year-round comfort, new cabinets and countertops, fresh vinyl flooring, and beautifully renovated bathrooms bring a bright, contemporary feel to every room.
Even better, most furnishings and appliances are included, making move-in effortless (with the exception of the primary bedroom set and the dining table set).
The exterior is just as impressive. Both the aluminum metal roof and aluminum siding offer excellent longevity and durability, while a chain-link fenced corner lot provides added security and privacy. Fresh interior and exterior paint create a warm, inviting look from the moment you arrive. You'll also love the screened, covered porch - perfect for morning coffee or peaceful evening relaxation.
When it comes to location, you couldn't ask for better. The house is minutes from local shopping, 12 minutes to the hospital, 20 minutes to Legoland, 30 minutes to Bok Tower Gardens, and close to Winter Haven's breathtaking Chain of Lakes.
With endless recreation, convenience, and natural beauty all around, this home truly captures the best of Winter Haven living.
Welcome home!
Listing Agent
CENTURY 21 BE3 Brokerage Phone: 727-596-3343 License #3457762 Listed on: 11/26/2025

Property Details
Home Type
- Mobile/Manufactured
Est. Annual Taxes
- $1,655
Year Built
- Built in 1973
Lot Details
- 5,968 Sq Ft Lot
- End Unit
- North Facing Home
- Chain Link Fence
Parking
- 1 Carport Space
Home Design
- Metal Roof
- Metal Siding
Interior Spaces
- 1,344 Sq Ft Home
- Partially Furnished
- Ceiling Fan
- Non-Wood Burning Fireplace
- Decorative Fireplace
- Electric Fireplace
- Sliding Doors
- Living Room with Fireplace
- Vinyl Flooring
Kitchen
- Eat-In Kitchen
- Dinette
- Range
- Microwave
Bedrooms and Bathrooms
- 3 Bedrooms
- Walk-In Closet
- 2 Full Bathrooms
Laundry
- Laundry in unit
- Dryer
- Washer
Outdoor Features
- Enclosed Patio or Porch
- Shed
- Private Mailbox
Schools
- Lake Shipp Elementary School
- Westwood Middle School
- Lake Region High School
Mobile Home
- Single Wide
Utilities
- Central Heating and Cooling System
- Electric Water Heater
- Aerobic Septic System
- High Speed Internet
- Cable TV Available
Listing and Financial Details
- Legal Lot and Block 24 / A
- Assessor Parcel Number 25-28-35-354910-001240
Community Details
Overview
- No Home Owners Association
- Dinner Lake Estates Subdivision
Pet Policy
- Pets Allowed
Map
Home Values in the Area
Average Home Value in this Area
Property History
| Date | Event | Price | List to Sale | Price per Sq Ft | Prior Sale |
|---|---|---|---|---|---|
| 11/26/2025 11/26/25 | For Sale | $240,000 | +700.0% | $179 / Sq Ft | |
| 11/15/2023 11/15/23 | Sold | $30,000 | -49.2% | $22 / Sq Ft | View Prior Sale |
| 11/08/2023 11/08/23 | Pending | -- | -- | -- | |
| 11/07/2023 11/07/23 | Price Changed | $59,000 | -9.2% | $44 / Sq Ft | |
| 11/02/2023 11/02/23 | Price Changed | $65,000 | -5.8% | $48 / Sq Ft | |
| 10/25/2023 10/25/23 | For Sale | $69,000 | -- | $51 / Sq Ft |
Source: Stellar MLS
MLS Number: O6363511
- 38 Flamingo Blvd
- 4017 Rolling Oaks Dr
- 4908 Rosewood St
- 3131 Spirit Lake Rd
- 2005 Spirit Lake Rd
- 4067 Rolling Oaks Dr
- 4127 Sprucewood St
- 4321 Cherrywood St
- 4077 Rolling Oaks Dr
- 4236 Cedarwood Dr
- 4142 Sprucewood St
- 4424 Limewood St
- 4225 Shadow Wood Ct
- 4192 Rolling Oaks Dr
- 4343 Cherrywood St
- 4338 Cherrywood St
- 4090 Rolling Oaks Dr
- 441 Archaic Dr
- 4246 Cedarwood St
- 4250 Cedarwood Dr
- 3008 Saint Paul Dr Unit 3014
- 3118 Harmon Ln Unit 3118
- 3217 Timberline Rd
- 3640 Queens Cove Blvd
- 3328 Timberline Rd W
- 3074 St Paul Dr
- 957 Deming Dr
- 930 Deming Dr
- 804 Channing St
- 905 Turnstone Ln
- 179 Southern Breeze Lp
- 245 Southern Breeze Loop
- 1443 Axel Cir
- 236 Southern Breeze Lp
- 168 Southern Breeze Loop
- 108 Southern Breeze Loop
- 107 Southern Breeze Lp
- 82 Coleman Rd
- 82 Coleman Rd
- 211 5th Jpv St
