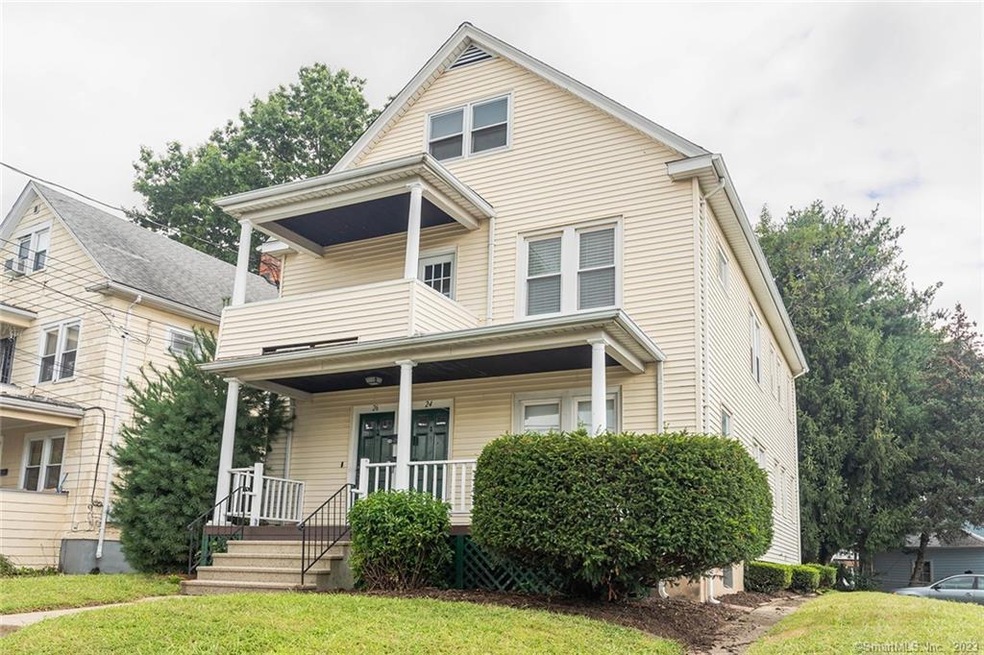
24 Foley St West Hartford, CT 06110
Estimated Value: $364,197 - $447,000
Highlights
- Deck
- Property is near public transit
- Corner Lot
- Sedgwick Middle School Rated A-
- Attic
- Balcony
About This Home
As of November 2023Welcome to 24-26 Foley Street in desirable West Hartford. This charming 2-family residence boasts gleaming hardwood floors, newer kitchens, pantries and a basement with washer and dryer, as well as additional storage needs. Positioned perfectly on the corner of Melvin Street allowing ample off-street parking along with private private parking. This property offers duel income potential, making it an attractive financinal investment. With separate units, you can live in one while renting out the other, effectively offsetting your Mortgage costs and securing a consistent stream of income. Additional highlights include separate gas utilities for each unit, a spacious and private backyard, and close proximity to public transportation, major commuter routes, schools, restaurants, shopping and more! Don't miss your chance to explore the benefits of this West Hartford gem- schedule your viewing today.
Property Details
Home Type
- Multi-Family
Est. Annual Taxes
- $7,963
Year Built
- Built in 1927
Lot Details
- 5,663 Sq Ft Lot
- Corner Lot
Home Design
- Concrete Foundation
- Frame Construction
- Shingle Roof
- Vinyl Siding
Interior Spaces
- 2,184 Sq Ft Home
- Attic or Crawl Hatchway Insulated
Bedrooms and Bathrooms
- 4 Bedrooms
- 2 Full Bathrooms
Basement
- Basement Fills Entire Space Under The House
- Laundry in Basement
Parking
- Parking Deck
- Private Driveway
Outdoor Features
- Balcony
- Deck
- Porch
Location
- Property is near public transit
- Property is near shops
- Property is near a bus stop
Utilities
- Radiator
- Heating System Uses Gas
- Heating System Uses Natural Gas
Listing and Financial Details
- Assessor Parcel Number 1897454
Community Details
Overview
- 2 Units
Amenities
- Public Transportation
- Laundry Facilities
Ownership History
Purchase Details
Home Financials for this Owner
Home Financials are based on the most recent Mortgage that was taken out on this home.Similar Homes in West Hartford, CT
Home Values in the Area
Average Home Value in this Area
Purchase History
| Date | Buyer | Sale Price | Title Company |
|---|---|---|---|
| Humphrey Johnathan | $415,000 | None Available | |
| Humphrey Johnathan | $415,000 | None Available |
Property History
| Date | Event | Price | Change | Sq Ft Price |
|---|---|---|---|---|
| 11/20/2023 11/20/23 | Sold | $415,000 | +12.2% | $190 / Sq Ft |
| 10/30/2023 10/30/23 | Pending | -- | -- | -- |
| 10/25/2023 10/25/23 | Price Changed | $369,900 | +0.2% | $169 / Sq Ft |
| 10/25/2023 10/25/23 | For Sale | $369,000 | 0.0% | $169 / Sq Ft |
| 10/01/2015 10/01/15 | Rented | $1,250 | 0.0% | -- |
| 09/29/2015 09/29/15 | Under Contract | -- | -- | -- |
| 07/28/2015 07/28/15 | For Rent | $1,250 | 0.0% | -- |
| 09/01/2014 09/01/14 | Rented | $1,250 | 0.0% | -- |
| 08/14/2014 08/14/14 | Under Contract | -- | -- | -- |
| 07/24/2014 07/24/14 | For Rent | $1,250 | 0.0% | -- |
| 09/26/2013 09/26/13 | Rented | $1,250 | 0.0% | -- |
| 09/25/2013 09/25/13 | Under Contract | -- | -- | -- |
| 08/02/2013 08/02/13 | For Rent | $1,250 | -- | -- |
Tax History Compared to Growth
Tax History
| Year | Tax Paid | Tax Assessment Tax Assessment Total Assessment is a certain percentage of the fair market value that is determined by local assessors to be the total taxable value of land and additions on the property. | Land | Improvement |
|---|---|---|---|---|
| 2024 | $8,241 | $194,600 | $36,540 | $158,060 |
| 2023 | $7,963 | $194,600 | $36,540 | $158,060 |
| 2022 | $7,916 | $194,600 | $36,540 | $158,060 |
| 2021 | $7,412 | $174,720 | $31,360 | $143,360 |
| 2020 | $6,657 | $159,250 | $29,260 | $129,990 |
| 2019 | $6,657 | $159,250 | $29,260 | $129,990 |
| 2018 | $6,182 | $150,780 | $29,260 | $121,520 |
| 2017 | $6,188 | $150,780 | $29,260 | $121,520 |
| 2016 | $6,002 | $151,900 | $41,160 | $110,740 |
| 2015 | $5,819 | $151,900 | $41,160 | $110,740 |
| 2014 | $5,622 | $150,430 | $41,160 | $109,270 |
Agents Affiliated with this Home
-
Julie Francini
J
Seller's Agent in 2023
Julie Francini
Century 21 Classic Homes
(860) 573-6703
6 in this area
17 Total Sales
-
Robert Perriello

Buyer's Agent in 2023
Robert Perriello
Century 21 AllPoints Realty
(860) 935-6588
41 in this area
352 Total Sales
-
Donna Mansfield

Seller's Agent in 2015
Donna Mansfield
William Raveis Real Estate
(860) 573-2993
22 Total Sales
-
Martin Torres

Buyer's Agent in 2015
Martin Torres
KW Legacy Partners
(860) 559-8996
54 Total Sales
-

Buyer's Agent in 2014
Marilena Parenteau
Coldwell Banker Premier Real Estate
-
A
Buyer's Agent in 2013
Ashley Bledsoe
Keller Williams Realty
Map
Source: SmartMLS
MLS Number: 170605932
APN: WHAR-000012H-002091-000024
- 21 Levesque Ave
- 54 Prospect Ave
- 100 Boulanger Ave
- 311 New Park Ave
- 307 New Park Ave Unit 309
- 11 Caya Ave
- 69 Edgemere Ave
- 90 Kane St Unit B9
- 145 Englewood Ave
- 136 Edgemere Ave
- 57 Saint James St
- 594 Quaker Ln S
- 5 Seymour Ave
- 60 Westbrook St
- 134 Saint Charles St
- 7 Brinley Ave
- 82 Madison Ave
- 101 Madison Ave
- 33 Woodmere Rd
- 35 Ringgold St Unit 401
