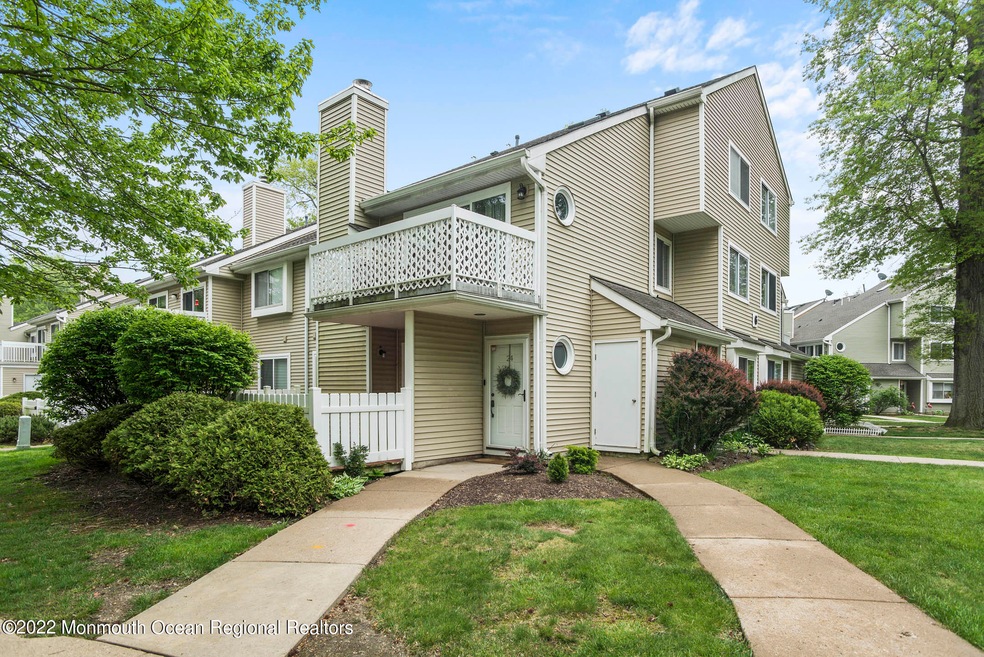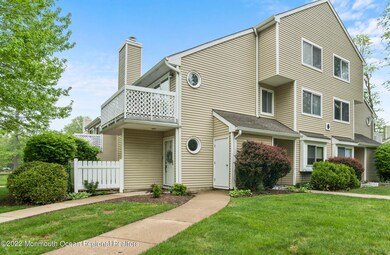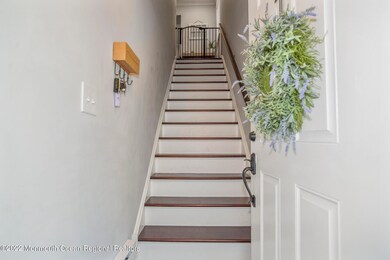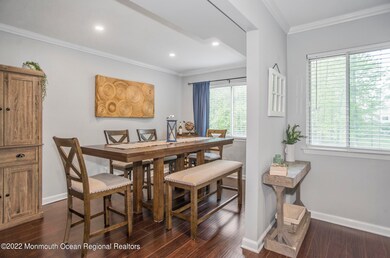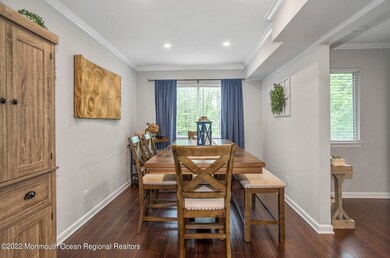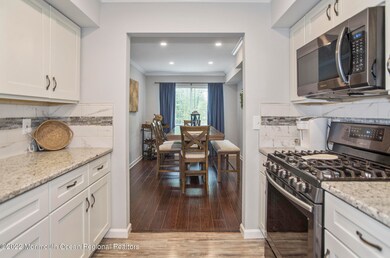
24 Foxtail Ln Monmouth Junction, NJ 08852
Highlights
- Outdoor Pool
- New Kitchen
- Wood Burning Stove
- Constable Elementary School Rated A
- Clubhouse
- 1 Fireplace
About This Home
As of July 2022This is a completely updated and well maintained end unit townhouse in Wynwood Estates. On the main floor is the living room with a wood burning fireplace and sliding doors which open to the balcony. The dining room is right off the kitchen which has granite countertops and updated cabinets with soft close drawers. There's a closet for the washer and dryer and additional storage. Continue down the hall there is a full bathroom with tile floors, and across the hall is the first bedroom. Then you come to the Primary bedroom with double closets updated with organized custom shelves. The ensuite bathroom also has a tile shower and has been updated. Upstairs you will find a third bedroom / loft area with a large closet. There is a skylight that lets in plenty of sunlight plus additional storage space. Throughout the home you will find wood floors, overhead lighting and crown molding. Come check out your next home.
Last Agent to Sell the Property
Colleen Barnes
NextHome Realty Premier Properties License #2294846 Listed on: 05/21/2022
Co-Listed By
Sherri Masone
NextHome Realty Premier Properties
Townhouse Details
Home Type
- Townhome
Est. Annual Taxes
- $5,211
Year Built
- Built in 1984
Lot Details
- 871 Sq Ft Lot
- End Unit
HOA Fees
- $314 Monthly HOA Fees
Home Design
- Slab Foundation
- Shingle Roof
- Vinyl Siding
Interior Spaces
- 1,448 Sq Ft Home
- 3-Story Property
- Recessed Lighting
- 1 Fireplace
- Wood Burning Stove
- Window Screens
- Sliding Doors
- Laminate Flooring
Kitchen
- New Kitchen
- Stove
- Dishwasher
- Granite Countertops
Bedrooms and Bathrooms
- 3 Bedrooms
- Walk-In Closet
- 2 Full Bathrooms
Laundry
- Dryer
- Washer
Outdoor Features
- Outdoor Pool
- Balcony
Schools
- South Brunswick High School
Utilities
- Forced Air Heating and Cooling System
- Heating System Uses Natural Gas
- Natural Gas Water Heater
Listing and Financial Details
- Exclusions: Personal Items
- Assessor Parcel Number 21-00096-0000-00624
Community Details
Overview
- Front Yard Maintenance
- Association fees include lawn maintenance, mgmt fees, pool, snow removal
- Dogwood
Amenities
- Clubhouse
Recreation
- Tennis Courts
- Community Pool
- Snow Removal
Ownership History
Purchase Details
Home Financials for this Owner
Home Financials are based on the most recent Mortgage that was taken out on this home.Purchase Details
Home Financials for this Owner
Home Financials are based on the most recent Mortgage that was taken out on this home.Purchase Details
Purchase Details
Home Financials for this Owner
Home Financials are based on the most recent Mortgage that was taken out on this home.Similar Homes in the area
Home Values in the Area
Average Home Value in this Area
Purchase History
| Date | Type | Sale Price | Title Company |
|---|---|---|---|
| Bargain Sale Deed | $356,000 | None Listed On Document | |
| Deed | $270,300 | Titlevest Agency Llc | |
| Deed | $147,500 | All States Title Services | |
| Deed | $92,000 | -- |
Mortgage History
| Date | Status | Loan Amount | Loan Type |
|---|---|---|---|
| Open | $280,000 | New Conventional | |
| Previous Owner | $243,000 | New Conventional | |
| Previous Owner | $62,000 | No Value Available |
Property History
| Date | Event | Price | Change | Sq Ft Price |
|---|---|---|---|---|
| 07/15/2022 07/15/22 | Sold | $356,000 | +13.0% | $246 / Sq Ft |
| 05/27/2022 05/27/22 | Pending | -- | -- | -- |
| 05/20/2022 05/20/22 | For Sale | $315,000 | +16.5% | $218 / Sq Ft |
| 08/31/2020 08/31/20 | Sold | $270,300 | 0.0% | $187 / Sq Ft |
| 08/01/2020 08/01/20 | Pending | -- | -- | -- |
| 07/07/2020 07/07/20 | For Sale | $270,300 | -- | $187 / Sq Ft |
Tax History Compared to Growth
Tax History
| Year | Tax Paid | Tax Assessment Tax Assessment Total Assessment is a certain percentage of the fair market value that is determined by local assessors to be the total taxable value of land and additions on the property. | Land | Improvement |
|---|---|---|---|---|
| 2024 | $5,408 | $103,000 | $42,000 | $61,000 |
| 2023 | $5,408 | $103,000 | $42,000 | $61,000 |
| 2022 | $5,234 | $102,700 | $42,000 | $60,700 |
| 2021 | $5,211 | $102,700 | $42,000 | $60,700 |
| 2020 | $4,714 | $92,000 | $42,000 | $50,000 |
| 2019 | $4,755 | $92,000 | $42,000 | $50,000 |
| 2018 | $4,600 | $92,000 | $42,000 | $50,000 |
| 2017 | $4,593 | $92,000 | $42,000 | $50,000 |
| 2016 | $4,544 | $92,000 | $42,000 | $50,000 |
| 2015 | $4,406 | $92,000 | $42,000 | $50,000 |
| 2014 | $4,335 | $92,000 | $42,000 | $50,000 |
Agents Affiliated with this Home
-
C
Seller's Agent in 2022
Colleen Barnes
NextHome Realty Premier Properties
-
S
Seller Co-Listing Agent in 2022
Sherri Masone
NextHome Realty Premier Properties
-
Tereza Timo-Roth

Buyer's Agent in 2022
Tereza Timo-Roth
Realty One Group Emerge
(917) 848-1985
3 in this area
65 Total Sales
-
Alek Petreski

Seller's Agent in 2020
Alek Petreski
KELLER WILLIAMS ELITE REALTORS
(609) 580-9727
1 in this area
5 Total Sales
Map
Source: MOREMLS (Monmouth Ocean Regional REALTORS®)
MLS Number: 22214802
APN: 21-00096-0000-00624
