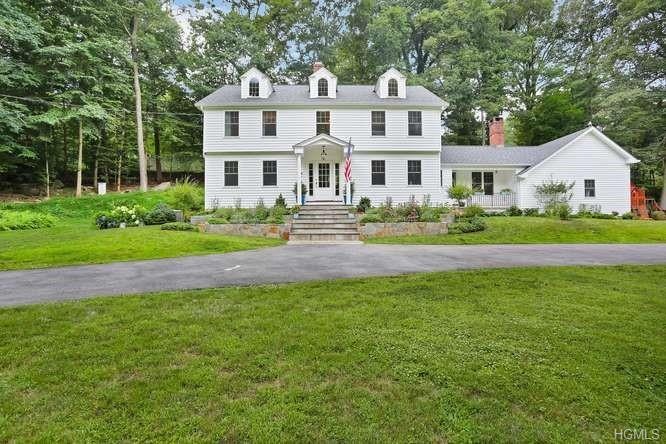
24 Frontier Rd Cos Cob, CT 06807
Cos Cob NeighborhoodHighlights
- Colonial Architecture
- 2 Fireplaces
- Cooling System Mounted In Outer Wall Opening
- North Street School Rated A+
- 1 Car Attached Garage
About This Home
As of November 2019Mid country colonial with exquisite renovation from top to bottom. Gourmet kitchen opens to family room with fireplace. Formal dining room and living room with fireplace. An office with built-in bookshelves. New mud room off the garage completes the first floor. Master bedroom with a new master bath. 3 additional bedrooms, a new hallway bath and laundry area on the second floor. Full and walk out finished lower level. Beautiful landscape design and a full house generator. Convenient to town and close to hiking trails, best of both worlds. Nothing to do but move in to enjoy the lifestyle that Greenwich has to offer. Additional Information: ParkingFeatures:2 Car Attached, ConstructionDescription: Clapboard, OtherEquipment: Generator,
Last Agent to Sell the Property
Coldwell Banker Realty Brokerage Phone: 203-622-1100 License #10401269749 Listed on: 07/24/2019

Last Buyer's Agent
Non Non OneKey Agent
Non-Member MLS
Home Details
Home Type
- Single Family
Est. Annual Taxes
- $10,769
Year Built
- Built in 1964
Parking
- 1 Car Attached Garage
Home Design
- Colonial Architecture
- Block Exterior
Interior Spaces
- 3,022 Sq Ft Home
- 2 Fireplaces
Kitchen
- Oven
- Cooktop
- Dishwasher
Bedrooms and Bathrooms
- 4 Bedrooms
Laundry
- Dryer
- Washer
Finished Basement
- Walk-Out Basement
- Basement Fills Entire Space Under The House
Utilities
- Cooling System Mounted In Outer Wall Opening
- Central Air
- Heating System Uses Natural Gas
- Hydro-Air Heating System
- Well
- Septic Tank
Similar Homes in Cos Cob, CT
Home Values in the Area
Average Home Value in this Area
Property History
| Date | Event | Price | Change | Sq Ft Price |
|---|---|---|---|---|
| 11/22/2019 11/22/19 | Sold | $1,445,000 | -3.7% | $478 / Sq Ft |
| 09/20/2019 09/20/19 | Pending | -- | -- | -- |
| 07/24/2019 07/24/19 | For Sale | $1,500,000 | +37.6% | $496 / Sq Ft |
| 08/01/2017 08/01/17 | Sold | $1,090,000 | 0.0% | $361 / Sq Ft |
| 08/01/2017 08/01/17 | Pending | -- | -- | -- |
| 08/01/2017 08/01/17 | For Sale | $1,090,000 | -- | $361 / Sq Ft |
Tax History Compared to Growth
Tax History
| Year | Tax Paid | Tax Assessment Tax Assessment Total Assessment is a certain percentage of the fair market value that is determined by local assessors to be the total taxable value of land and additions on the property. | Land | Improvement |
|---|---|---|---|---|
| 2021 | $10,616 | $921,900 | $478,520 | $443,380 |
Agents Affiliated with this Home
-
Linna Yuen

Seller's Agent in 2019
Linna Yuen
Coldwell Banker Realty
(203) 550-1657
6 in this area
60 Total Sales
-
N
Buyer's Agent in 2019
Non Non OneKey Agent
Non-Member MLS
-
N
Seller's Agent in 2017
NON MLS
NON MLS
Map
Source: OneKey® MLS
MLS Number: KEY5001128
APN: GREE M:08 B:3563
- 36 Horseshoe Rd
- 10 Old Forge Rd
- 254 Stanwich Rd
- 297 Cognewaugh Rd
- 226 Stanwich Rd
- 22 Stepping Stone Ln
- 20 Stepping Stone Ln
- 11 Winterset Rd
- 188 Stanwich Rd
- 108 Canfield Dr
- 25 Cogswell Ln
- 656 Westover Rd
- 802 Westover Rd
- 37 Windsor Ln
- 160 Stanwich Rd
- 490 North St
- 681 River Rd
- 26 Taconic Rd
- 194 Long Close Rd
- 537 North St
