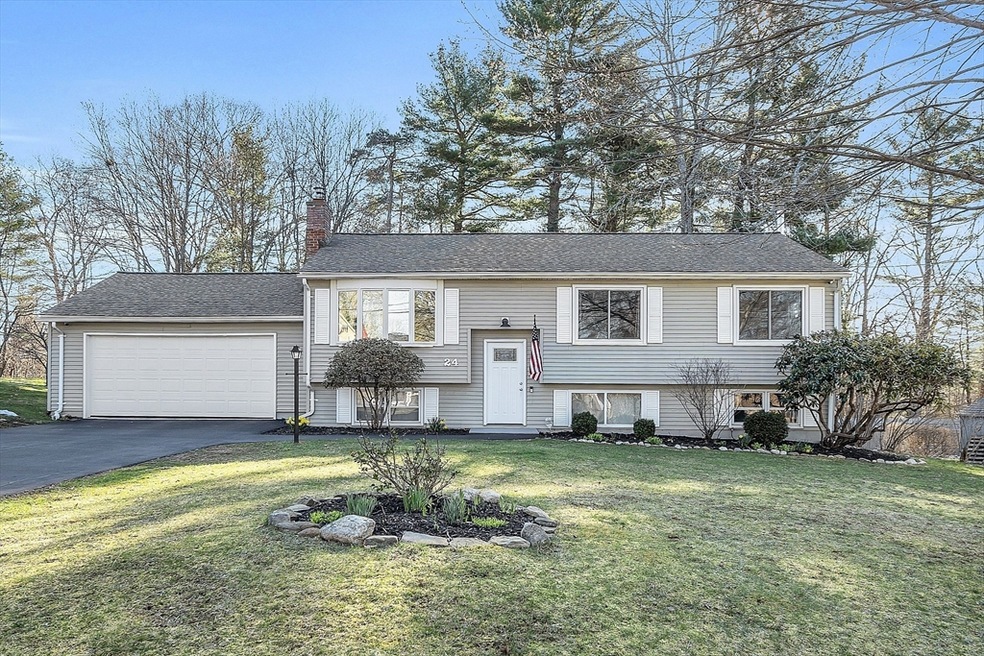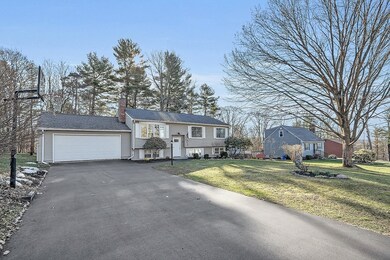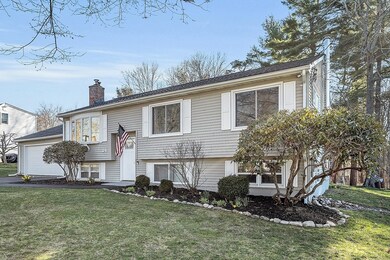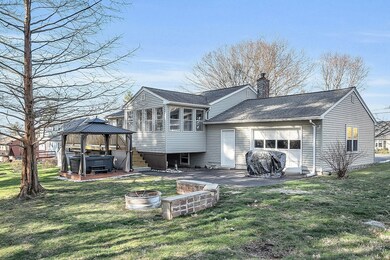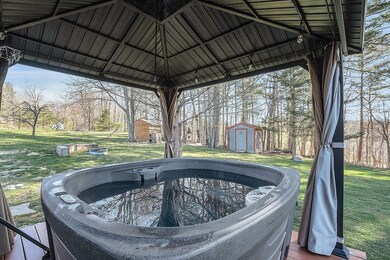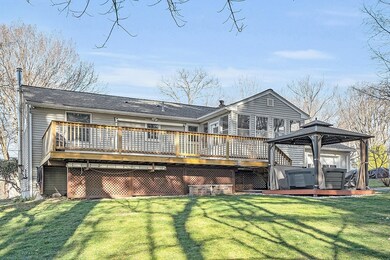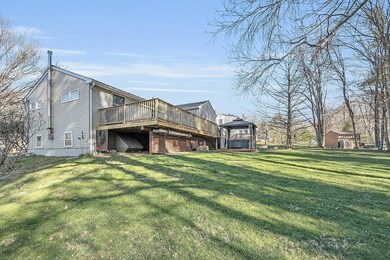
24 George St Charlton, MA 01507
Highlights
- Cabana
- 2 Fireplaces
- 2 Car Attached Garage
- Deck
- No HOA
- Patio
About This Home
As of June 2024**OFFER DEADLINE TUESDAY 4/23 @ 12pm.** Attractively modernized multi-level home with exceptional lifestyle amenities, sited in the town of Charlton, replete with its desirable mix of rustic charm, exceptional commuter accessibility, dining / entertainment. 3 Beds on main level plus office, living room and full bath in LL. See attached list of updates; highlights; recently paved driveway (circa 2016) in both the front & rear of the home, allowing access to the ultra-convenient pass-through attached garage, wood & pellet stove inserts, supplement the forced hot water and air central heating system for heating fuel flexibility, "lifetime roof" with ice shield protection and covered gutters (circa 2014), HOT TUB with covered pergola/ cabana for year round enjoyment (2021/ 2022), TREE HOUSE with zip-line and slide, newer decking, security system with video, generator connections, recent kitchen appliances, recent commercial grade flooring, carpeting & tile, bathroom renovations and more
Last Agent to Sell the Property
BA Property & Lifestyle Advisors Listed on: 04/18/2024
Home Details
Home Type
- Single Family
Est. Annual Taxes
- $3,837
Year Built
- Built in 1973
Lot Details
- 0.63 Acre Lot
Parking
- 2 Car Attached Garage
- Garage Door Opener
- Driveway
- Open Parking
- Off-Street Parking
Home Design
- Split Level Home
- Frame Construction
- Shingle Roof
- Concrete Perimeter Foundation
Interior Spaces
- 1,738 Sq Ft Home
- 2 Fireplaces
- Insulated Windows
- Partially Finished Basement
- Basement Fills Entire Space Under The House
- Home Security System
Bedrooms and Bathrooms
- 3 Bedrooms
- 2 Full Bathrooms
Pool
- Cabana
- Spa
Outdoor Features
- Deck
- Patio
- Outdoor Storage
- Rain Gutters
Utilities
- No Cooling
- Forced Air Heating System
- 2 Heating Zones
- Heating System Uses Oil
- Baseboard Heating
- Electric Baseboard Heater
- 200+ Amp Service
- Private Water Source
- Water Heater
- Private Sewer
Community Details
- No Home Owners Association
Listing and Financial Details
- Assessor Parcel Number M:022A B:000C L:0000004,1482038
Ownership History
Purchase Details
Home Financials for this Owner
Home Financials are based on the most recent Mortgage that was taken out on this home.Similar Homes in Charlton, MA
Home Values in the Area
Average Home Value in this Area
Purchase History
| Date | Type | Sale Price | Title Company |
|---|---|---|---|
| Not Resolvable | $220,000 | -- |
Mortgage History
| Date | Status | Loan Amount | Loan Type |
|---|---|---|---|
| Open | $465,600 | Purchase Money Mortgage | |
| Closed | $465,600 | Purchase Money Mortgage | |
| Closed | $220,000 | New Conventional | |
| Previous Owner | $126,000 | No Value Available | |
| Previous Owner | $119,000 | No Value Available |
Property History
| Date | Event | Price | Change | Sq Ft Price |
|---|---|---|---|---|
| 06/18/2024 06/18/24 | Sold | $480,000 | +6.9% | $276 / Sq Ft |
| 04/23/2024 04/23/24 | Pending | -- | -- | -- |
| 04/18/2024 04/18/24 | For Sale | $449,000 | +104.1% | $258 / Sq Ft |
| 01/08/2014 01/08/14 | Sold | $220,000 | 0.0% | $118 / Sq Ft |
| 01/07/2014 01/07/14 | Pending | -- | -- | -- |
| 12/12/2013 12/12/13 | Off Market | $220,000 | -- | -- |
| 11/16/2013 11/16/13 | For Sale | $229,900 | -- | $124 / Sq Ft |
Tax History Compared to Growth
Tax History
| Year | Tax Paid | Tax Assessment Tax Assessment Total Assessment is a certain percentage of the fair market value that is determined by local assessors to be the total taxable value of land and additions on the property. | Land | Improvement |
|---|---|---|---|---|
| 2025 | $4,570 | $410,600 | $70,000 | $340,600 |
| 2024 | $3,837 | $338,400 | $67,400 | $271,000 |
| 2023 | $3,748 | $308,000 | $64,800 | $243,200 |
| 2022 | $3,842 | $289,100 | $64,800 | $224,300 |
| 2021 | $3,511 | $233,900 | $62,300 | $171,600 |
| 2020 | $3,417 | $228,700 | $57,100 | $171,600 |
| 2019 | $3,353 | $227,000 | $57,100 | $169,900 |
| 2018 | $3,065 | $227,000 | $57,100 | $169,900 |
| 2017 | $2,799 | $198,500 | $57,100 | $141,400 |
| 2016 | $2,735 | $198,500 | $57,100 | $141,400 |
| 2015 | $2,652 | $197,600 | $57,100 | $140,500 |
| 2014 | $2,536 | $200,300 | $51,400 | $148,900 |
Agents Affiliated with this Home
-

Seller's Agent in 2024
Michael Barbera
BA Property & Lifestyle Advisors
(508) 852-4227
1 in this area
28 Total Sales
-
L
Seller Co-Listing Agent in 2024
Lauren Chiarello
BA Property & Lifestyle Advisors
(617) 735-1500
1 in this area
6 Total Sales
-

Buyer's Agent in 2024
Chris Thoman
Compass
(617) 669-5847
1 in this area
11 Total Sales
-

Seller's Agent in 2014
Dorothy Fontana
Coldwell Banker Realty - Worcester
(508) 208-7916
19 Total Sales
Map
Source: MLS Property Information Network (MLS PIN)
MLS Number: 73225718
APN: CHAR-000022AC000000-000004
- 26 Bay Path Rd
- 44 Hycrest Rd
- 45 Leicester St
- 4 Pine Hill Rd
- 8 Hycrest Rd
- 80 Ennis Rd
- 7 Hycrest Rd
- 3 Michelle Ln
- 40 Carroll Hill Rd
- 1 Thayer Pond Dr Unit 5
- 6 Thayer Pond Dr Unit 17
- 6 Thayer Pond Dr Unit 12
- 7 Thayer Pond Dr Unit 11
- 5 Thayer Pond Dr Unit 8
- 2 Leicester St
- 30 Thayer Pond Dr Unit 5
- 8 Thayer Pond Dr Unit 6
- 9 Thayer Pond Dr Unit 3
- 366 Stafford St
- 15 Thayer Pond Dr Unit 1
