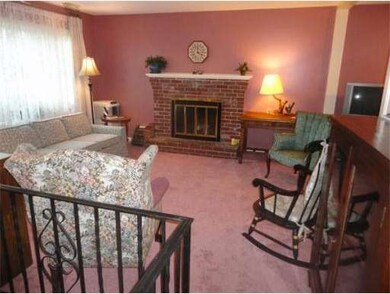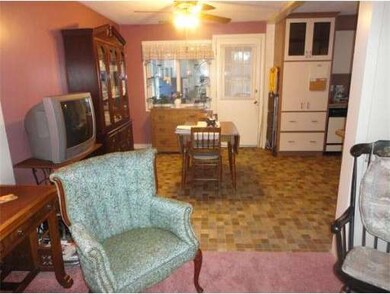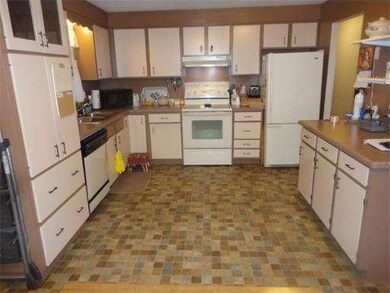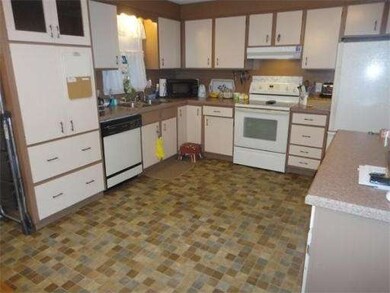
24 George St Charlton, MA 01507
About This Home
As of June 2024Beautiful yard surrounds this 3 BR split level home in established neighborhood 10 minutes from Mass Pike/290/395. Spacious fireplaced living room with new carpeting and new large bay window. Dining room ell opens onto kitchen loaded with cabinets and counterspace. All appliances stay including range, refrigerator, dishwasher, washer, dryer, freezer, portable AC unit. Three bright cheery bedrooms and lovely enclosed porch complete main level. Lower level has large fireplaced family room, office and workshop/utility room. Full bath on each level! Eleven closets provide plenty of storage! Huge recently painted deck with built-in seating across back of house! Oversized 2-car garage attached - an unusual and extra feature for a split-level! . Recent HW heater, well tank, passed Title V. Generator included to bring you peace of mind during stormy weather! Just bring your furniture and move right into this lovingly cared for home!
Last Agent to Sell the Property
Coldwell Banker Realty - Worcester Listed on: 11/16/2013

Home Details
Home Type
Single Family
Est. Annual Taxes
$4,570
Year Built
1973
Lot Details
0
Listing Details
- Lot Description: Paved Drive, Level
- Special Features: None
- Property Sub Type: Detached
- Year Built: 1973
Interior Features
- Has Basement: Yes
- Fireplaces: 2
- Number of Rooms: 8
- Amenities: Golf Course, Medical Facility, Highway Access
- Electric: Circuit Breakers, 200 Amps
- Energy: Insulated Windows, Backup Generator
- Flooring: Vinyl, Wall to Wall Carpet
- Interior Amenities: Cable Available, Whole House Fan
- Basement: Full, Finished, Interior Access, Concrete Floor
- Bedroom 2: First Floor
- Bedroom 3: First Floor
- Bathroom #1: First Floor
- Bathroom #2: Basement
- Kitchen: First Floor
- Living Room: First Floor
- Master Bedroom: First Floor
- Master Bedroom Description: Closet, Flooring - Wall to Wall Carpet
- Dining Room: First Floor
- Family Room: Basement
Exterior Features
- Frontage: 100
- Construction: Frame
- Exterior: Vinyl
- Exterior Features: Porch - Enclosed, Deck, Gutters, Storage Shed
- Foundation: Poured Concrete
Garage/Parking
- Garage Parking: Attached, Garage Door Opener, Side Entry
- Garage Spaces: 2
- Parking: Off-Street
- Parking Spaces: 3
Utilities
- Heat Zones: 2
- Hot Water: Oil, Separate Booster
- Utility Connections: for Electric Range
Condo/Co-op/Association
- HOA: No
Ownership History
Purchase Details
Home Financials for this Owner
Home Financials are based on the most recent Mortgage that was taken out on this home.Similar Homes in Charlton, MA
Home Values in the Area
Average Home Value in this Area
Purchase History
| Date | Type | Sale Price | Title Company |
|---|---|---|---|
| Not Resolvable | $220,000 | -- |
Mortgage History
| Date | Status | Loan Amount | Loan Type |
|---|---|---|---|
| Open | $465,600 | Purchase Money Mortgage | |
| Closed | $465,600 | Purchase Money Mortgage | |
| Closed | $220,000 | New Conventional | |
| Previous Owner | $126,000 | No Value Available | |
| Previous Owner | $119,000 | No Value Available |
Property History
| Date | Event | Price | Change | Sq Ft Price |
|---|---|---|---|---|
| 06/18/2024 06/18/24 | Sold | $480,000 | +6.9% | $276 / Sq Ft |
| 04/23/2024 04/23/24 | Pending | -- | -- | -- |
| 04/18/2024 04/18/24 | For Sale | $449,000 | +104.1% | $258 / Sq Ft |
| 01/08/2014 01/08/14 | Sold | $220,000 | 0.0% | $118 / Sq Ft |
| 01/07/2014 01/07/14 | Pending | -- | -- | -- |
| 12/12/2013 12/12/13 | Off Market | $220,000 | -- | -- |
| 11/16/2013 11/16/13 | For Sale | $229,900 | -- | $124 / Sq Ft |
Tax History Compared to Growth
Tax History
| Year | Tax Paid | Tax Assessment Tax Assessment Total Assessment is a certain percentage of the fair market value that is determined by local assessors to be the total taxable value of land and additions on the property. | Land | Improvement |
|---|---|---|---|---|
| 2025 | $4,570 | $410,600 | $70,000 | $340,600 |
| 2024 | $3,837 | $338,400 | $67,400 | $271,000 |
| 2023 | $3,748 | $308,000 | $64,800 | $243,200 |
| 2022 | $3,842 | $289,100 | $64,800 | $224,300 |
| 2021 | $3,511 | $233,900 | $62,300 | $171,600 |
| 2020 | $3,417 | $228,700 | $57,100 | $171,600 |
| 2019 | $3,353 | $227,000 | $57,100 | $169,900 |
| 2018 | $3,065 | $227,000 | $57,100 | $169,900 |
| 2017 | $2,799 | $198,500 | $57,100 | $141,400 |
| 2016 | $2,735 | $198,500 | $57,100 | $141,400 |
| 2015 | $2,652 | $197,600 | $57,100 | $140,500 |
| 2014 | $2,536 | $200,300 | $51,400 | $148,900 |
Agents Affiliated with this Home
-

Seller's Agent in 2024
Michael Barbera
BA Property & Lifestyle Advisors
(508) 852-4227
1 in this area
28 Total Sales
-
L
Seller Co-Listing Agent in 2024
Lauren Chiarello
BA Property & Lifestyle Advisors
(617) 735-1500
1 in this area
6 Total Sales
-

Buyer's Agent in 2024
Chris Thoman
Compass
(617) 669-5847
1 in this area
11 Total Sales
-

Seller's Agent in 2014
Dorothy Fontana
Coldwell Banker Realty - Worcester
(508) 208-7916
21 Total Sales
Map
Source: MLS Property Information Network (MLS PIN)
MLS Number: 71609108
APN: CHAR-000022AC000000-000004
- 26 Bay Path Rd
- 44 Hycrest Rd
- 45 Leicester St
- 4 Pine Hill Rd
- 8 Hycrest Rd
- 80 Ennis Rd
- 7 Hycrest Rd
- 3 Michelle Ln
- 40 Carroll Hill Rd
- 1 Thayer Pond Dr Unit 5
- 6 Thayer Pond Dr Unit 17
- 6 Thayer Pond Dr Unit 12
- 7 Thayer Pond Dr Unit 11
- 5 Thayer Pond Dr Unit 8
- 2 Leicester St
- 30 Thayer Pond Dr Unit 5
- 8 Thayer Pond Dr Unit 6
- 9 Thayer Pond Dr Unit 3
- 366 Stafford St
- 15 Thayer Pond Dr Unit 1






