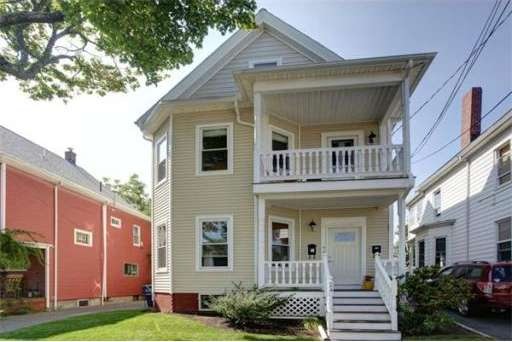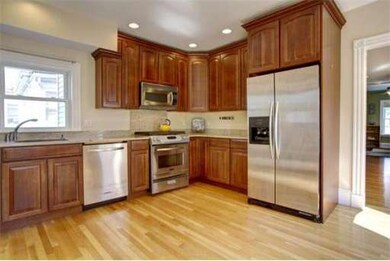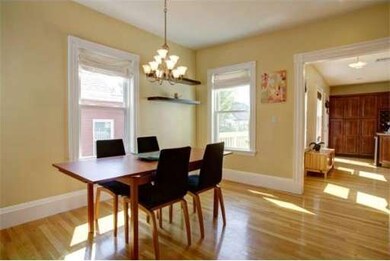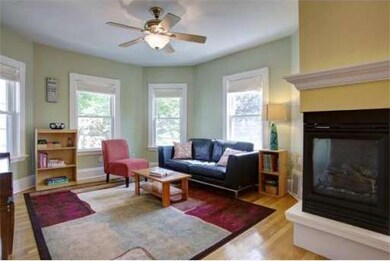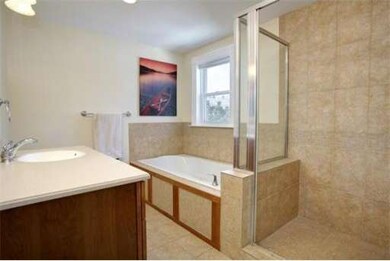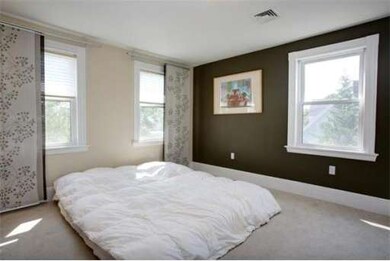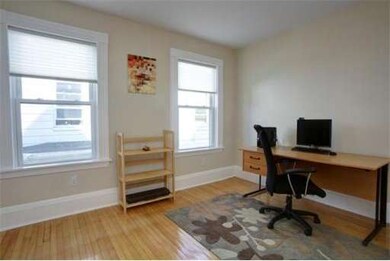
24 Gibbens St Unit 2 Somerville, MA 02143
Spring Hill NeighborhoodAbout This Home
As of April 2018Magnificent second and third floor condo located in desirable Spring Hill neighborhood! This four bedroom two full bath home offers an open layout, hardwood floors, an abundance of natural light and two car tandem parking! Renovated in 2005, the kitchen offers granite counter-tops, stainless steel appliances and recessed lighting. The large second bath offers Jacuzzi tub, shower and spacious laundry area. Two decks, beautifully landscaped common yard, additional storage in basement and a short walk to Union or Porter Square make this condo a must see!!
Last Agent to Sell the Property
Shawn Flynn
The Dory Group
Last Buyer's Agent
Roland Rambaud
Compass

Ownership History
Purchase Details
Home Financials for this Owner
Home Financials are based on the most recent Mortgage that was taken out on this home.Purchase Details
Home Financials for this Owner
Home Financials are based on the most recent Mortgage that was taken out on this home.Purchase Details
Home Financials for this Owner
Home Financials are based on the most recent Mortgage that was taken out on this home.Purchase Details
Home Financials for this Owner
Home Financials are based on the most recent Mortgage that was taken out on this home.Map
Property Details
Home Type
Condominium
Est. Annual Taxes
$10,614
Year Built
1910
Lot Details
0
Listing Details
- Unit Level: 2
- Unit Placement: Upper
- Special Features: None
- Property Sub Type: Condos
- Year Built: 1910
Interior Features
- Has Basement: Yes
- Fireplaces: 1
- Number of Rooms: 7
- Amenities: Public Transportation, Shopping, Park, Walk/Jog Trails
- Flooring: Wood, Wall to Wall Carpet
- Interior Amenities: Cable Available
- Bedroom 2: Third Floor, 13X10
- Bedroom 3: Third Floor, 10X13
- Bedroom 4: Second Floor, 13X10
- Bathroom #1: Second Floor
- Bathroom #2: Third Floor
- Kitchen: Second Floor, 12X14
- Laundry Room: Third Floor
- Living Room: Second Floor, 13X13
- Master Bedroom: Third Floor, 11X14
- Master Bedroom Description: Closet - Walk-in, Flooring - Wall to Wall Carpet
- Dining Room: Second Floor, 13X12
Exterior Features
- Exterior Unit Features: Deck
Garage/Parking
- Parking: Off-Street, Tandem, Deeded
- Parking Spaces: 2
Utilities
- Heat Zones: 1
- Hot Water: Natural Gas
- Utility Connections: for Gas Range
Condo/Co-op/Association
- Association Fee Includes: Water, Sewer, Master Insurance
- Management: Owner Association
- Pets Allowed: Yes w/ Restrictions
- No Units: 2
- Unit Building: 2
Similar Homes in the area
Home Values in the Area
Average Home Value in this Area
Purchase History
| Date | Type | Sale Price | Title Company |
|---|---|---|---|
| Not Resolvable | $950,000 | -- | |
| Deed | $709,000 | -- | |
| Deed | $545,000 | -- | |
| Deed | $550,000 | -- |
Mortgage History
| Date | Status | Loan Amount | Loan Type |
|---|---|---|---|
| Open | $687,000 | Stand Alone Refi Refinance Of Original Loan | |
| Closed | $710,000 | Unknown | |
| Closed | $144,000 | Credit Line Revolving | |
| Previous Owner | $531,750 | Purchase Money Mortgage | |
| Previous Owner | $408,750 | Purchase Money Mortgage | |
| Previous Owner | $411,000 | No Value Available | |
| Previous Owner | $412,000 | No Value Available | |
| Previous Owner | $417,000 | No Value Available | |
| Previous Owner | $70,090 | No Value Available | |
| Previous Owner | $415,000 | Purchase Money Mortgage | |
| Previous Owner | $359,650 | No Value Available | |
| Previous Owner | $161,000 | No Value Available |
Property History
| Date | Event | Price | Change | Sq Ft Price |
|---|---|---|---|---|
| 04/30/2018 04/30/18 | Sold | $950,000 | +5.6% | $500 / Sq Ft |
| 03/20/2018 03/20/18 | Pending | -- | -- | -- |
| 03/13/2018 03/13/18 | For Sale | $899,900 | +26.9% | $474 / Sq Ft |
| 10/27/2014 10/27/14 | Sold | $709,000 | 0.0% | $373 / Sq Ft |
| 09/19/2014 09/19/14 | Pending | -- | -- | -- |
| 09/11/2014 09/11/14 | Off Market | $709,000 | -- | -- |
| 09/03/2014 09/03/14 | For Sale | $699,900 | -- | $368 / Sq Ft |
Tax History
| Year | Tax Paid | Tax Assessment Tax Assessment Total Assessment is a certain percentage of the fair market value that is determined by local assessors to be the total taxable value of land and additions on the property. | Land | Improvement |
|---|---|---|---|---|
| 2025 | $10,614 | $972,900 | $0 | $972,900 |
| 2024 | $9,799 | $931,500 | $0 | $931,500 |
| 2023 | $9,975 | $964,700 | $0 | $964,700 |
| 2022 | $9,539 | $937,000 | $0 | $937,000 |
| 2021 | $9,354 | $918,000 | $0 | $918,000 |
| 2020 | $9,071 | $899,000 | $0 | $899,000 |
| 2019 | $8,780 | $816,000 | $0 | $816,000 |
| 2018 | $8,169 | $722,300 | $0 | $722,300 |
| 2017 | $7,701 | $659,900 | $0 | $659,900 |
| 2016 | $8,266 | $659,700 | $0 | $659,700 |
| 2015 | $7,476 | $592,900 | $0 | $592,900 |
Source: MLS Property Information Network (MLS PIN)
MLS Number: 71737444
APN: SOME-000043-E000000-000004-000002
- 71 Berkeley St
- 207 Highland Ave Unit A
- 146 Summer St
- 125 Lowell St Unit 2A
- 125 Lowell St Unit 3A
- 125 Lowell St Unit 3B
- 70 Albion St Unit 3
- 124 Highland Ave Unit 403
- 124 Highland Ave Unit 201
- 124 Highland Ave Unit 404
- 124 Highland Ave Unit 204
- 37 Berkeley St
- 44 Tower St
- 7 Harvard St
- 210 Summer St Unit 1
- 24 Berkeley St
- 115 Highland Ave Unit 11
- 95 Summer St
- 17 Cypress St
- 18 Spring St Unit 18A
