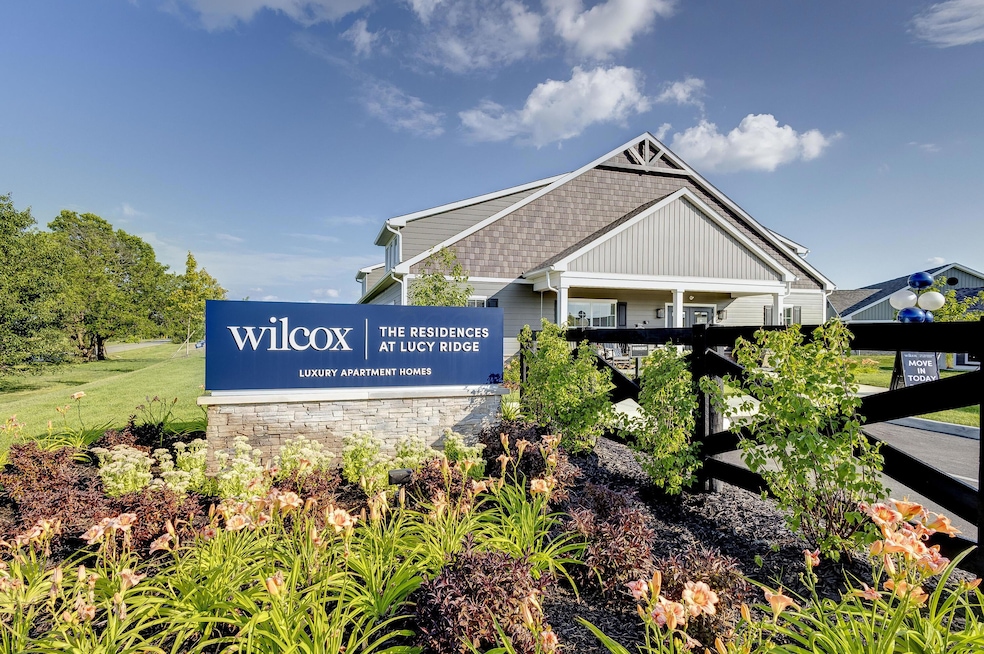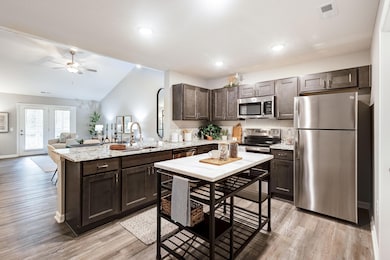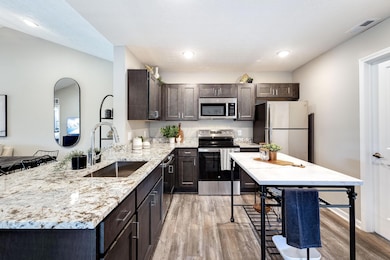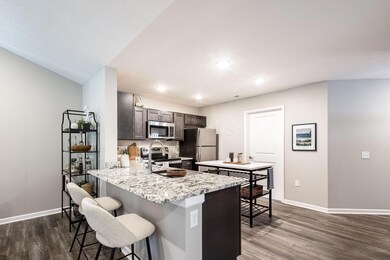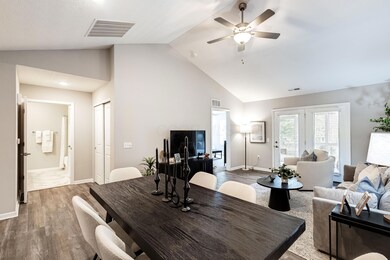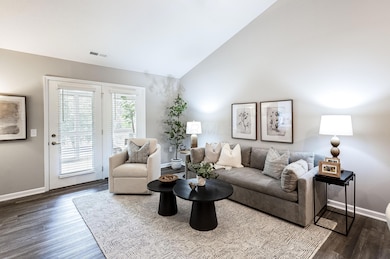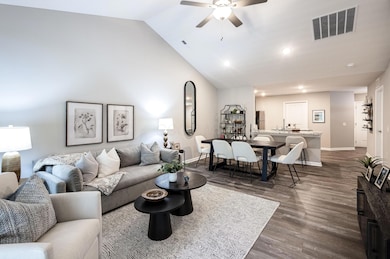24 Glade Loop Delaware, OH 43015
Highlights
- Fitness Center
- No Units Above
- Ranch Style House
- New Construction
- Clubhouse
- 5-minute walk to Smith Park
About This Home
Experience single-story living without the hassle of interior or exterior maintenance. At The Residences at Lucy Ridge, each apartment home was thoughtfully designed to rival a living experience like a single-family home. This two-bedroom apartment features two bathrooms and offers a variety of unique features including an attached 2-car garage, 12-foot vaulted ceiling, stainless steel appliances, granite counters, wood-plank flooring, walk-in closet and more! Amenities include an open courtyard with pergolas pizza oven, grill and bar, firepit, wellness garden, bocce ball court, life size chess and lounge seating. The clubhouse features a 24-hour fitness center, grand fireplace and Starbucks coffee bar. Walk across the street to Smith Park and join the Monday-Friday pickleball league or enjoy the walking trails!
Property Details
Home Type
- Apartment
Year Built
- Built in 2024 | New Construction
Lot Details
- No Units Above
- No Units Located Below
- Two or More Common Walls
Parking
- 2 Car Attached Garage
Home Design
- Ranch Style House
- Slab Foundation
Interior Spaces
- 1,246 Sq Ft Home
- Insulated Windows
- Screened Porch
Kitchen
- Electric Range
- Microwave
- Dishwasher
Flooring
- Carpet
- Laminate
- Vinyl
Bedrooms and Bathrooms
- 2 Bedrooms
- 2 Full Bathrooms
Laundry
- Laundry on main level
- Washer and Dryer Hookup
Utilities
- Forced Air Heating and Cooling System
- Electric Water Heater
Listing and Financial Details
- Security Deposit $499
- Property Available on 7/25/25
- No Smoking Allowed
- 12 Month Lease Term
- Assessor Parcel Number 519-312-01-009-002
Community Details
Recreation
- Fitness Center
Pet Policy
- Dogs and Cats Allowed
Additional Features
- Application Fee Required
- Clubhouse
Map
Source: Columbus and Central Ohio Regional MLS
MLS Number: 225027792
- 389 Garnet Ranch Dr
- 395 Garnet Ranch Dr
- 376 Greenland Pass
- 389 Greenland Pass
- 430 Garnet Ranch Dr
- 413 Garnet Ranch Dr
- 424 Garnet Ranch Dr
- 412 Garnet Ranch Dr
- 406 Garnet Ranch Dr
- 400 Garnet Ranch Dr
- 394 Garnet Ranch Dr
- 407 Garnet Ranch Dr
- 401 Garnet Ranch Dr
- 425 Greenland Pass
- 518 Lamplight Dr
- 131 Flowering Meadow Dr
- Stamford Plan at Park View
- Sienna Plan at Park View
- Lyndhurst Plan at Park View
- Harmony Plan at Park View
- 35 Lucy Ridge Rd
- 467 Garnet Ranch Dr
- 852 Sunny Vale Dr
- 608 Beckler Ln
- 583 Beckler Ln
- 112 Acton Ct
- 124 Lippazon Way
- 74 Muirwood Village Dr
- 998 Heritage Blvd
- 1004 Heritage Blvd
- 268 Brandie Dr
- 585 Bettmann St
- 1034 Heritage Blvd
- 90 Burr Oak Dr
- 315 Pne Hl Ct
- 305 Pne Hl Ct
- 301 Pne Hl Ct
- 627 Presidential Way
- 300 Pne Hl Ct
- 1136 Heritage Blvd
