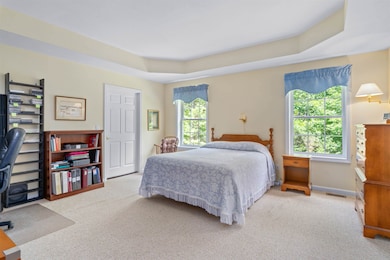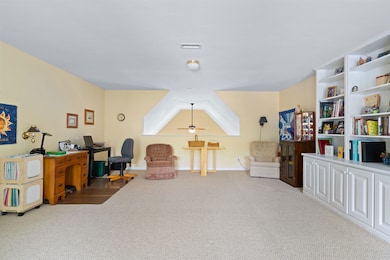Estimated payment $4,950/month
Highlights
- Solar Power System
- Home Energy Rating Service (HERS) Rated Property
- Wood Flooring
- Cape Cod Architecture
- Vaulted Ceiling
- Main Floor Bedroom
About This Home
Price Improvement: Welcome to 24 Gladiola Way, Energy-Efficient Living in a Beautiful Dover Setting
Set on a beautifully landscaped .46-acre lot in a quiet, well-established neighborhood, this thoughtfully designed 3-bedroom, 2-bath home offers comfort, flexibility, and impressive energy efficiency—just minutes from downtown Dover.
At the heart of the home, the open-concept kitchen and living room create a warm, inviting space perfect for entertaining or relaxing. Vaulted ceilings and abundant natural light enhance the sense of openness, while the layout makes everyday living effortless.
All three bedrooms are located on the first floor, including a spacious primary suite with private ensuite bath—ideal for aging in place, hosting guests, or simply enjoying single-level convenience.
Upstairs, a versatile lofted area provides even more flexibility, with room to add a bathroom or transform the space into a second primary suite, home office, or creative studio.
This home also shines for its forward-thinking design, featuring a brand-new geothermal heating and cooling system and an owned passive solar array—offering year-round comfort with exceptionally low utility costs.
The nearly 2,000 sq ft walkout basement is ready for your ideas—gym, workshop, or future finished living space.
Conveniently located close to schools, shopping, and commuter routes, this home offers smart, sustainable living in a peaceful Dover neighborhood.
Listing Agent
KW Coastal and Lakes & Mountains Realty/Wolfeboro Brokerage Phone: 866-525-3946 License #056660 Listed on: 07/09/2025

Home Details
Home Type
- Single Family
Est. Annual Taxes
- $13,448
Year Built
- Built in 2008
Lot Details
- 0.46 Acre Lot
- Property fronts a private road
- Level Lot
- Property is zoned R-40
Parking
- 2 Car Garage
- Automatic Garage Door Opener
- Driveway
- 1 to 5 Parking Spaces
Home Design
- Cape Cod Architecture
- Wood Frame Construction
- Vinyl Siding
Interior Spaces
- Property has 2 Levels
- Vaulted Ceiling
- Ceiling Fan
- Great Room
- Living Room
- Sun or Florida Room
- Laundry on main level
Kitchen
- Microwave
- Dishwasher
Flooring
- Wood
- Tile
Bedrooms and Bathrooms
- 3 Bedrooms
- Main Floor Bedroom
- En-Suite Bathroom
- 2 Full Bathrooms
Basement
- Basement Fills Entire Space Under The House
- Interior Basement Entry
Accessible Home Design
- Accessible Full Bathroom
- Grab Bar In Bathroom
- Hard or Low Nap Flooring
Eco-Friendly Details
- Home Energy Rating Service (HERS) Rated Property
- Energy-Efficient HVAC
- Solar Power System
Schools
- Horne Street Elementary School
- Dover Middle School
- Dover High School
Utilities
- Geothermal Heating and Cooling
- Generator Hookup
- Private Water Source
- Drilled Well
- Septic Tank
- Leach Field
- Cable TV Available
Listing and Financial Details
- Legal Lot and Block 6 / 28
- Assessor Parcel Number A
Map
Home Values in the Area
Average Home Value in this Area
Tax History
| Year | Tax Paid | Tax Assessment Tax Assessment Total Assessment is a certain percentage of the fair market value that is determined by local assessors to be the total taxable value of land and additions on the property. | Land | Improvement |
|---|---|---|---|---|
| 2024 | $13,538 | $745,100 | $131,500 | $613,600 |
| 2023 | $12,578 | $672,600 | $123,300 | $549,300 |
| 2022 | $11,948 | $602,200 | $106,800 | $495,400 |
| 2021 | $11,416 | $526,100 | $90,400 | $435,700 |
| 2020 | $10,934 | $440,000 | $78,100 | $361,900 |
| 2019 | $10,776 | $427,800 | $78,100 | $349,700 |
| 2018 | $10,651 | $427,400 | $78,100 | $349,300 |
| 2017 | $10,796 | $417,300 | $78,100 | $339,200 |
| 2016 | $9,898 | $376,500 | $67,800 | $308,700 |
| 2015 | $9,816 | $368,900 | $67,800 | $301,100 |
| 2014 | $9,595 | $368,900 | $67,800 | $301,100 |
| 2011 | $8,890 | $353,900 | $62,300 | $291,600 |
Property History
| Date | Event | Price | Change | Sq Ft Price |
|---|---|---|---|---|
| 08/29/2025 08/29/25 | Price Changed | $725,000 | -3.3% | $281 / Sq Ft |
| 07/09/2025 07/09/25 | For Sale | $750,000 | -- | $291 / Sq Ft |
Purchase History
| Date | Type | Sale Price | Title Company |
|---|---|---|---|
| Warranty Deed | $354,300 | -- |
Source: PrimeMLS
MLS Number: 5050545
APN: DOVR-000028-000000-006000A
- 24 Wildcat Dr
- 574 6th St
- 55 Shady Hill Dr
- 45 Boxwood Ln
- 5 Charlotte Dr
- 12 Carriage Hill Ln
- 2 Alex Ct
- 12 Apache St
- 175 Blackwater Rd
- 6 Aspen Dr
- 23 Colonial Village
- 14 Dudley Ct
- 4 Dudley Ct
- 10 Ashleigh Way
- 203 New Hampshire 108
- 17 S Fuchsia Dr
- 6 Dockside Ln
- 40 Northfield Dr Unit F2
- 22 S Blueberry Ln
- 0 Pickering Rd Unit 5026038
- 22 Reyners Brook Dr
- 148 Asteria Ln
- 47 New Rochester Rd
- 73 Webb Place
- 14 Tri City Rd
- 5 Princeton Way
- 1 Royal Dr
- 111 Regent Dr
- 126 6th St Unit 126 6th st
- 234 High St
- 68 Hemingway Dr
- 24 W High St Unit 24A
- 5 Jefferson Dr
- 26 Maple St
- 37 Indian Brook Cir Unit 41
- 76 Mount Vernon St
- 5 Otter Brook Cir
- 16-18 Hough St Unit 18B
- 16 Hough St Unit 18B
- 24 South St






