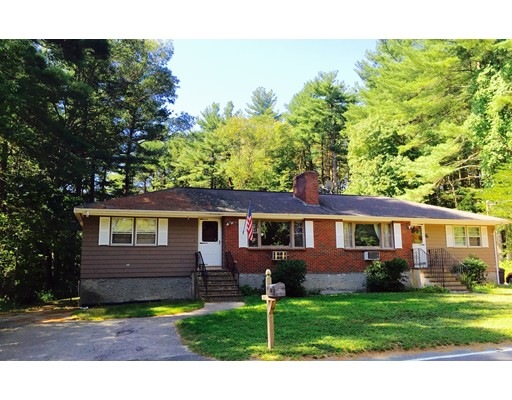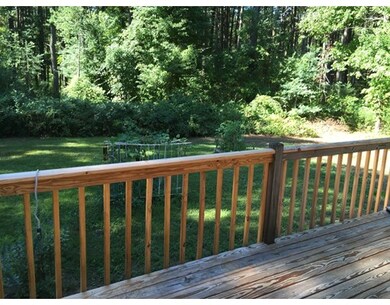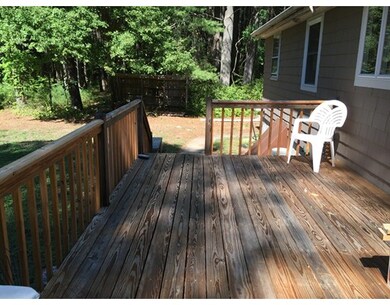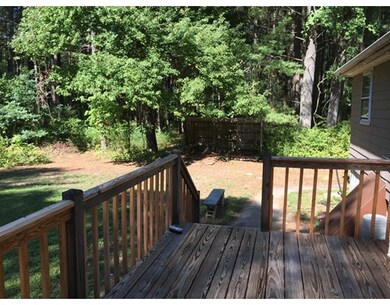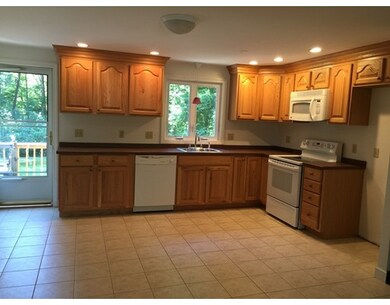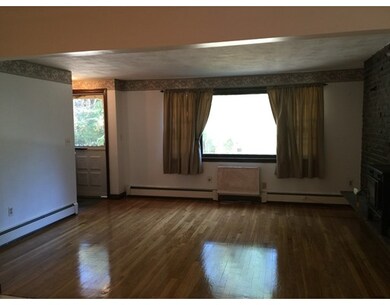
24 Glen Echo Blvd Stoughton, MA 02072
Estimated Value: $543,000 - $704,000
About This Home
As of December 2016First opportunity to own a side by side ranch style duplex situated on a country road surrounded by trees yet minutes to highway, shopping and the train to Boston. Each unit has 2 bedrooms open floor plan with hardwood and tile floors, spacious decks overlooking beautiful private rear yard. Separate utilities and economical gas heat. Separate driveways offer easy parking and no stairs to deal with. Make this your home and have your tenant help pay for it. ***First Showing at Open House Saturday 9/17 1:30pm-3pm and Sunday 11am-1pm***
Last Listed By
Trudy Becker
A & E Realty Listed on: 09/15/2016
Property Details
Home Type
Multi-Family
Est. Annual Taxes
$6,913
Year Built
1971
Lot Details
0
Listing Details
- Lot Description: Wooded, Paved Drive, Level
- Property Type: Multi-family
- Other Agent: 2.00
- Lead Paint: Unknown
- Special Features: None
- Property Sub Type: MultiFamily
- Year Built: 1971
Interior Features
- Fireplaces: 2
- Has Basement: Yes
- Fireplaces: 2
- Number of Rooms: 8
- Amenities: Public Transportation, Shopping, Park, Walk/Jog Trails, Golf Course, Medical Facility, Conservation Area, Highway Access, House of Worship, Public School, T-Station
- Electric: Circuit Breakers, 100 Amps
- Flooring: Tile, Hardwood
- Basement: Full, Interior Access, Bulkhead, Sump Pump, Concrete Floor, Unfinished Basement
- Total Levels: 2
Exterior Features
- Roof: Asphalt/Fiberglass Shingles
- Construction: Frame
- Exterior: Clapboard, Brick
- Exterior Features: Deck - Wood
- Foundation: Poured Concrete, Concrete Block
Garage/Parking
- Parking: Off-Street, Improved Driveway
- Parking Spaces: 4
Utilities
- Hot Water: Natural Gas, Tank
- Utility Connections: for Electric Dryer, Washer Hookup
- Sewer: City/Town Sewer
- Water: City/Town Water
Condo/Co-op/Association
- Total Units: 2
Lot Info
- Zoning: Res
- Lot: 0000
Multi Family
- Foundation: 72x26
- Total Bedrooms: 4
- Total Fireplaces: 2
- Total Floors: 2
- Total Full Baths: 2
- Total Levels: 1
- Total Rms: 8
Ownership History
Purchase Details
Home Financials for this Owner
Home Financials are based on the most recent Mortgage that was taken out on this home.Similar Home in Stoughton, MA
Home Values in the Area
Average Home Value in this Area
Purchase History
| Date | Buyer | Sale Price | Title Company |
|---|---|---|---|
| Glen Echo Llc | -- | None Available | |
| Glen Echo Llc | -- | None Available | |
| Glen Echo Llc | -- | None Available |
Mortgage History
| Date | Status | Borrower | Loan Amount |
|---|---|---|---|
| Open | Glen Echo Llc | $487,500 | |
| Closed | Glen Echo Llc | $487,500 | |
| Previous Owner | Stubbs Ebonique T | $62,000 | |
| Previous Owner | Stubbs Ebonique T | $421,950 |
Property History
| Date | Event | Price | Change | Sq Ft Price |
|---|---|---|---|---|
| 12/21/2016 12/21/16 | Sold | $440,750 | -2.0% | $237 / Sq Ft |
| 10/19/2016 10/19/16 | Pending | -- | -- | -- |
| 10/07/2016 10/07/16 | Price Changed | $449,900 | -5.5% | $242 / Sq Ft |
| 09/15/2016 09/15/16 | For Sale | $476,300 | -- | $257 / Sq Ft |
Tax History Compared to Growth
Tax History
| Year | Tax Paid | Tax Assessment Tax Assessment Total Assessment is a certain percentage of the fair market value that is determined by local assessors to be the total taxable value of land and additions on the property. | Land | Improvement |
|---|---|---|---|---|
| 2025 | $6,913 | $558,400 | $217,000 | $341,400 |
| 2024 | $6,863 | $539,100 | $197,700 | $341,400 |
| 2023 | $6,812 | $502,700 | $183,700 | $319,000 |
| 2022 | $6,516 | $452,200 | $168,000 | $284,200 |
| 2021 | $6,372 | $422,000 | $152,200 | $269,800 |
| 2020 | $5,834 | $391,800 | $147,000 | $244,800 |
| 2019 | $5,823 | $379,600 | $147,000 | $232,600 |
| 2018 | $5,518 | $372,600 | $140,000 | $232,600 |
| 2017 | $5,116 | $353,100 | $133,000 | $220,100 |
| 2016 | $4,582 | $306,100 | $122,500 | $183,600 |
| 2015 | $4,525 | $299,100 | $115,500 | $183,600 |
| 2014 | $4,261 | $270,700 | $105,000 | $165,700 |
Agents Affiliated with this Home
-

Seller's Agent in 2016
Trudy Becker
A & E Realty
(617) 839-7800
-

Buyer's Agent in 2016
Victoria Johnson
Redfin Corp.
(774) 458-9149
Map
Source: MLS Property Information Network (MLS PIN)
MLS Number: 72068343
APN: STOU-000081-000027
- 19 Camelot Ct
- 0 Old Maple St
- 45 Old Maple St
- Lot 2 Pondview Ln
- Lot 1 Pondview Ln
- 600-R Pleasant St
- 18 Darling Way
- 545 Page St Unit 301
- 121 Bassick Cir
- 30 Manitou Rd
- 710 Central St
- 349 Central St
- 631 Page St
- 53 Hollytree Rd
- 498 York St
- 336 Lincoln St
- 116 Indian Ln
- 393 Walnut St
- 111 E Vanston Rd
- 106 Indian Ln
- 24 Glen Echo Blvd
- 70 Glen Echo Blvd
- 880 Pleasant St
- 7 Glen Echo Blvd
- 20 Camelot Ct
- 16 Camelot Ct
- 14 Camelot Ct
- 26 Camelot Ct
- 26 Camelot Ct Unit 26,26
- 10 Camelot Ct
- 18 Camelot Ct
- 12 Camelot Ct
- 18 Camelot Ct Unit 18
- 12 Camelot Ct Unit 12
- 22 Camelot Ct
- 22 Camelot Ct Unit 22
- 32 Camelot Ct Unit 32
- 32 Camelot Ct Unit 12
- 32 Camelot Ct
- 28 Camelot Ct
