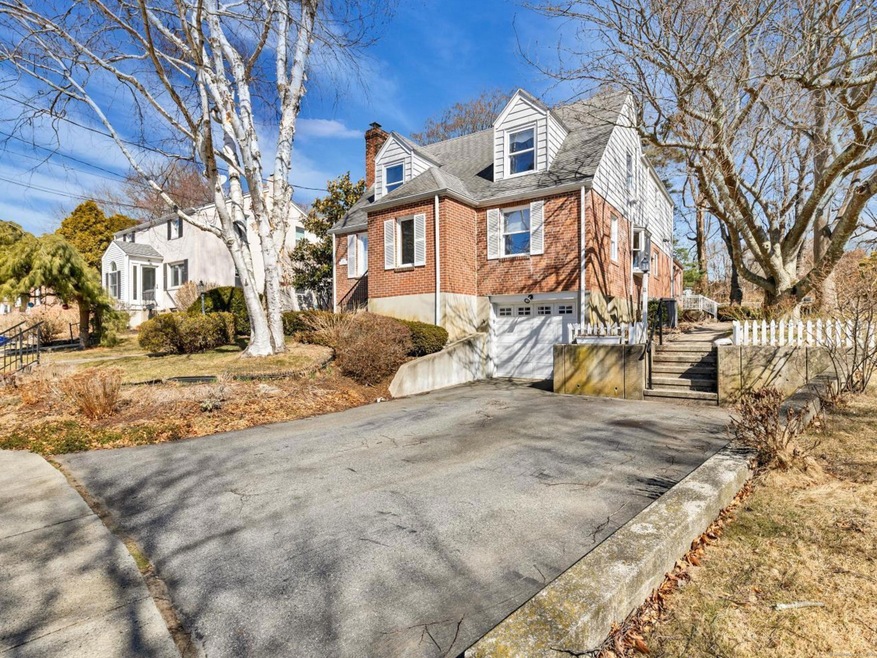
24 Glenwood Place New London, CT 06320
South New London NeighborhoodHighlights
- Open Floorplan
- Property is near public transit
- 2 Fireplaces
- Cape Cod Architecture
- Attic
- Thermal Windows
About This Home
As of May 2025Beautiful 2700 Sq/Ft New England Cape Cod with 4/5 Bedrooms & 3.5 Bathrooms. Check out those Pics & our Virtual Reality Tour! Excellent Condition in the South End of New London. Gleaming Hardwoods, Fireplaced Living Room, First Floor Family Room w/ Woodstove, First Floor Laundry, Central AC, First Floor Bedroom/Office & Full Bathroom. Wonderful Custom Kitchen w/ an Abundance of Cabinets, Sub Zero Refrigerator, Commercial Hood Fan, Granite Counters, Built-In Ovens & an Eat-In Dining Area! The partially finished lower level is perfect for those aging teenagers! A Picture Perfect Neighborhood Lot & Location. Walking distance to Harkness and Ocean Beach. You will not be disappointed! We are always here to help!
Last Agent to Sell the Property
William Raveis Real Estate License #REB.0754903 Listed on: 03/17/2025

Home Details
Home Type
- Single Family
Est. Annual Taxes
- $7,321
Year Built
- Built in 1948
Lot Details
- 0.26 Acre Lot
- Stone Wall
Home Design
- Cape Cod Architecture
- Brick Exterior Construction
- Concrete Foundation
- Fiberglass Roof
- Masonry Siding
Interior Spaces
- Open Floorplan
- Central Vacuum
- 2 Fireplaces
- Thermal Windows
- Attic or Crawl Hatchway Insulated
Kitchen
- Electric Cooktop
- Microwave
- Dishwasher
Bedrooms and Bathrooms
- 5 Bedrooms
Laundry
- Laundry on main level
- Dryer
- Washer
Partially Finished Basement
- Basement Fills Entire Space Under The House
- Garage Access
- Basement Storage
Parking
- 1 Car Garage
- Automatic Garage Door Opener
- Private Driveway
Outdoor Features
- Patio
- Rain Gutters
Location
- Property is near public transit
- Property is near a bus stop
Schools
- New London High School
Utilities
- Central Air
- Hot Water Heating System
- Heating System Uses Oil
- Hot Water Circulator
- Oil Water Heater
- Fuel Tank Located in Basement
Community Details
- Public Transportation
Listing and Financial Details
- Assessor Parcel Number 1996101
Ownership History
Purchase Details
Home Financials for this Owner
Home Financials are based on the most recent Mortgage that was taken out on this home.Similar Homes in New London, CT
Home Values in the Area
Average Home Value in this Area
Purchase History
| Date | Type | Sale Price | Title Company |
|---|---|---|---|
| Warranty Deed | $528,000 | None Available | |
| Warranty Deed | $528,000 | None Available |
Mortgage History
| Date | Status | Loan Amount | Loan Type |
|---|---|---|---|
| Open | $501,600 | Purchase Money Mortgage | |
| Closed | $501,600 | Purchase Money Mortgage | |
| Previous Owner | $981,000 | No Value Available | |
| Previous Owner | $145,000 | No Value Available | |
| Previous Owner | $150,000 | No Value Available | |
| Previous Owner | $80,000 | No Value Available |
Property History
| Date | Event | Price | Change | Sq Ft Price |
|---|---|---|---|---|
| 05/23/2025 05/23/25 | Sold | $528,000 | -0.4% | $168 / Sq Ft |
| 03/21/2025 03/21/25 | For Sale | $530,000 | -- | $169 / Sq Ft |
Tax History Compared to Growth
Tax History
| Year | Tax Paid | Tax Assessment Tax Assessment Total Assessment is a certain percentage of the fair market value that is determined by local assessors to be the total taxable value of land and additions on the property. | Land | Improvement |
|---|---|---|---|---|
| 2025 | $7,241 | $266,200 | $91,800 | $174,400 |
| 2024 | $7,321 | $266,200 | $91,800 | $174,400 |
| 2023 | $6,220 | $167,020 | $68,040 | $98,980 |
| 2022 | $6,232 | $167,020 | $68,040 | $98,980 |
| 2021 | $6,338 | $167,020 | $68,040 | $98,980 |
| 2020 | $6,378 | $167,020 | $68,040 | $98,980 |
| 2019 | $6,664 | $167,020 | $68,040 | $98,980 |
| 2018 | $6,604 | $150,990 | $60,060 | $90,930 |
| 2017 | $6,683 | $150,990 | $60,060 | $90,930 |
| 2016 | $6,109 | $150,990 | $60,060 | $90,930 |
| 2015 | $5,963 | $150,990 | $60,060 | $90,930 |
| 2014 | $5,174 | $150,990 | $60,060 | $90,930 |
Agents Affiliated with this Home
-
Bill Heenan

Seller's Agent in 2025
Bill Heenan
William Raveis Real Estate
(860) 850-2697
26 in this area
809 Total Sales
-
Patrick Florio

Buyer's Agent in 2025
Patrick Florio
Carl Guild & Associates
(603) 557-6663
1 in this area
23 Total Sales
Map
Source: SmartMLS
MLS Number: 24080468
APN: NLON-000005-000021-000015
- 40 Glenwood Place
- 845 Ocean Ave
- 17 Henderson Rd
- 63 Niles Hill Rd Unit A4
- 60 Bayshore Dr
- 280 Gardner Ave Unit D4
- 77 Bayshore Dr
- 87 Bayshore Dr
- 19 Glenwood Rd
- 919 Pequot Ave
- 2 Maginnis Pkwy
- 46 Park St
- 993 Pequot Ave
- 8 Wilson Ave
- 61 Mansfield Rd
- 2 Forest St
- 43 Stuart Ave
- 95 Gardner Ave
- 41 Stuart Ave
- 4 Ridgewood Ave
