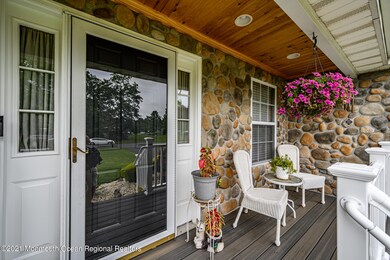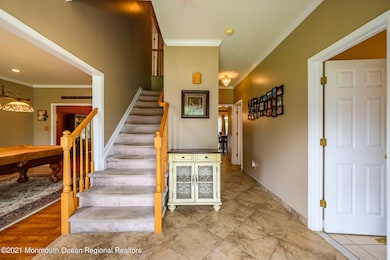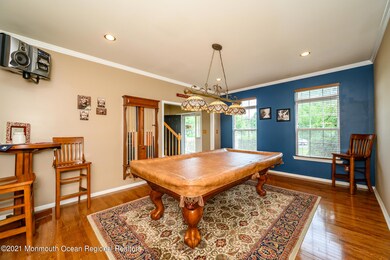
24 Goldfinch Rd Jackson, NJ 08527
Estimated Value: $759,000 - $893,000
Highlights
- New Kitchen
- Deck
- Whirlpool Bathtub
- Colonial Architecture
- Wood Flooring
- Granite Countertops
About This Home
As of October 2021Your Dream Home Awaits! Beautiful 4 Bed 2.5 Bath Colonial in thriving Jackson is sure to impress! Meticulously maintained inside & out on 5 sprawling acres, just pack your bags & MOVE RIGHT IN! Charming Trex Front Porch, stone front & a perfectly manicured lot welcome you in to find gorgeous upgrades all through. Ceramic Foyer opens to a Formal Living rm & elegant Dining Rm, complete with crisp crown molding & HW flrs that shine! Updated EIK offers gorgeous granite counters, center island & sunsoaked Dinette w/slider to the Deck for easy outdoor dining. Large Family Rm off the EIK holds a cozy WB Fireplace w/stone mantle & Cathedral Ceiling that truly opens up the space! Convenient 1/2 Bath + Laundry rm round out this lvl. Upstairs, the main bath + 4 generous Bedrooms w/plush carpets & ample closets, inc the Master Suite! MBR boasts it's own WIC, Cathedral Ceiling & blissful ensuite bath w/dual vanity, stall shower & soaking tub. Finished Basement is an ADDED BONUS w/a large Rec area, Den & ample storage. Huge Backyard boasts a lovely Trex Deck, Fire Pit area, in-ground lawn sprinklers & storage shed - pet-friendly & fenced-in for your privacy! Plenty of extra space to build + play, backing to peaceful & private wooded views. 2 Car Garage, NEW ROOF, 10kw Generator, NEWER Furnace + AC (6 yrs), the list goes on! TRULY a MUST SEE!
Last Agent to Sell the Property
RE/MAX 1st. Advantage License #0232901 Listed on: 07/30/2021

Home Details
Home Type
- Single Family
Est. Annual Taxes
- $10,641
Year Built
- Built in 2000
Lot Details
- 5.03 Acre Lot
- Fenced
- Sprinkler System
- Landscaped with Trees
Parking
- 2 Car Direct Access Garage
- Double-Wide Driveway
Home Design
- Colonial Architecture
- Shingle Roof
- Stone Siding
- Vinyl Siding
Interior Spaces
- 2,366 Sq Ft Home
- 2-Story Property
- Crown Molding
- Tray Ceiling
- Ceiling height of 9 feet on the main level
- Recessed Lighting
- Wood Burning Fireplace
- Sliding Doors
- Entrance Foyer
- Family Room
- Living Room
- Dining Room
- Den
- Finished Basement
- Basement Fills Entire Space Under The House
- Pull Down Stairs to Attic
- Storm Doors
Kitchen
- New Kitchen
- Eat-In Kitchen
- Dinette
- Gas Cooktop
- Microwave
- Dishwasher
- Kitchen Island
- Granite Countertops
Flooring
- Wood
- Wall to Wall Carpet
- Ceramic Tile
Bedrooms and Bathrooms
- 4 Bedrooms
- Primary bedroom located on second floor
- Walk-In Closet
- Primary Bathroom is a Full Bathroom
- Dual Vanity Sinks in Primary Bathroom
- Whirlpool Bathtub
- Primary Bathroom Bathtub Only
- Primary Bathroom includes a Walk-In Shower
Laundry
- Laundry Room
- Dryer
- Washer
Accessible Home Design
- Roll-in Shower
- Handicap Shower
Outdoor Features
- Deck
- Covered patio or porch
- Shed
- Storage Shed
Schools
- ELMS Elementary School
- Carl W. Goetz Middle School
- Jackson Memorial High School
Utilities
- Forced Air Heating and Cooling System
- Heating System Uses Natural Gas
- Well
- Natural Gas Water Heater
- Water Softener
- Septic System
Community Details
- No Home Owners Association
Listing and Financial Details
- Exclusions: Personals, BBQ, LR Chandelier/Pool Table/Area Rug, DR Drapes, Basement Freezer, Garage/Bsmt Fridge
- Assessor Parcel Number 12-09901-0000-00023
Ownership History
Purchase Details
Home Financials for this Owner
Home Financials are based on the most recent Mortgage that was taken out on this home.Purchase Details
Home Financials for this Owner
Home Financials are based on the most recent Mortgage that was taken out on this home.Similar Homes in the area
Home Values in the Area
Average Home Value in this Area
Purchase History
| Date | Buyer | Sale Price | Title Company |
|---|---|---|---|
| Figueroa Janine | $600,000 | All Ahead Title Agency | |
| Markette Anthony | $213,098 | -- | |
| -- | $213,100 | -- |
Mortgage History
| Date | Status | Borrower | Loan Amount |
|---|---|---|---|
| Open | Figueroa Janine | $480,000 | |
| Previous Owner | Markette Anthony J | $140,000 | |
| Previous Owner | Markette Anthony J | $25,000 | |
| Previous Owner | Markette Anthony J | $30,000 | |
| Previous Owner | -- | $109,000 |
Property History
| Date | Event | Price | Change | Sq Ft Price |
|---|---|---|---|---|
| 10/06/2021 10/06/21 | Sold | $600,000 | +0.2% | $254 / Sq Ft |
| 08/06/2021 08/06/21 | Pending | -- | -- | -- |
| 07/30/2021 07/30/21 | For Sale | $599,000 | -- | $253 / Sq Ft |
Tax History Compared to Growth
Tax History
| Year | Tax Paid | Tax Assessment Tax Assessment Total Assessment is a certain percentage of the fair market value that is determined by local assessors to be the total taxable value of land and additions on the property. | Land | Improvement |
|---|---|---|---|---|
| 2024 | $11,644 | $454,300 | $130,100 | $324,200 |
| 2023 | $10,933 | $435,400 | $130,100 | $305,300 |
| 2022 | $10,933 | $435,400 | $130,100 | $305,300 |
| 2021 | $10,127 | $435,400 | $130,100 | $305,300 |
| 2020 | $10,641 | $435,400 | $130,100 | $305,300 |
| 2019 | $10,497 | $435,400 | $130,100 | $305,300 |
| 2018 | $10,245 | $435,400 | $130,100 | $305,300 |
| 2017 | $9,997 | $435,400 | $130,100 | $305,300 |
| 2016 | $9,849 | $435,400 | $130,100 | $305,300 |
| 2015 | $9,679 | $435,400 | $130,100 | $305,300 |
| 2014 | $9,426 | $435,400 | $130,100 | $305,300 |
Agents Affiliated with this Home
-
Robert Dekanski

Seller's Agent in 2021
Robert Dekanski
RE/MAX
(800) 691-0485
3,027 Total Sales
-
Michael McGuirk
M
Seller Co-Listing Agent in 2021
Michael McGuirk
RE/MAX
(908) 472-8498
188 Total Sales
-
Gina Pappone

Buyer's Agent in 2021
Gina Pappone
RE/MAX Revolution
(908) 770-4896
128 Total Sales
-
G
Buyer's Agent in 2021
Gina Picarello
RE/MAX
Map
Source: MOREMLS (Monmouth Ocean Regional REALTORS®)
MLS Number: 22125092
APN: 12-09901-0000-00023
- 26 Goldfinch Rd
- 1 Magpie Ct
- 20 Goldfinch Rd
- 30 Goldfinch Rd
- 3 Meadowlark Ct
- 5 Starling Ct
- 158 W Pleasant Grove Rd
- 156 W Pleasant Grove Rd
- 7 Sandpiper Ct
- 170 W Pleasant Grove Rd
- 9 Mehar Ct
- 10 Colliers Ct
- 7 Colliers Ct
- 235 Leesville Rd
- 12 Wintergreen Ct
- 115 Leesville Rd
- 12 Arrowhead Cir
- 49 Freehold Rd
- 20 Fountain View Dr E Unit E
- 34 Barnegat Ln






