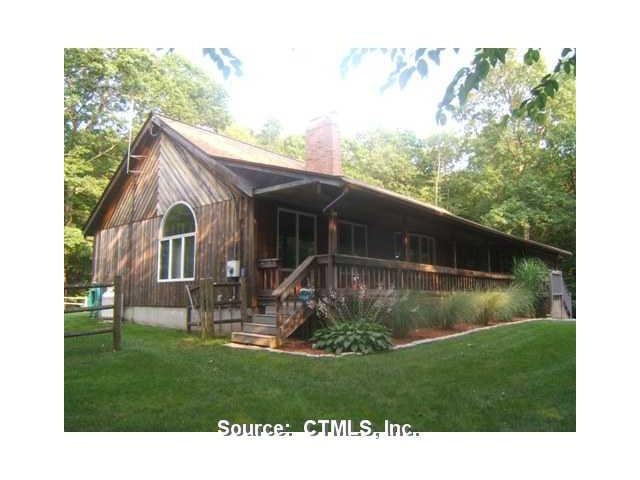
24 Goose Ln Coventry, CT 06238
Highlights
- Spa
- 3.44 Acre Lot
- Deck
- George Hersey Robertson School Rated A-
- Open Floorplan
- Secluded Lot
About This Home
As of September 2015Looking for your own private retreat ! Then this home is for you! Open floor plan, large kitchen perfect for the cook in the family. Remarkable wood floors, 2 fireplaces, master bedroom suite with fireplace and a large private bath. Set back off the road.
Wonderful backyard. Very private with large deck, fenced yard and yes a hot tub to enjoy. 2 Rooms in the lower level not included in square footage. Great in-law potential.
Last Agent to Sell the Property
Home Selling Team License #RES.0754921 Listed on: 07/28/2011
Home Details
Home Type
- Single Family
Est. Annual Taxes
- $5,262
Year Built
- Built in 1987
Lot Details
- 3.44 Acre Lot
- Secluded Lot
- Open Lot
- Partially Wooded Lot
- Garden
Home Design
- Ranch Style House
- Wood Siding
Interior Spaces
- 1,736 Sq Ft Home
- Open Floorplan
- 2 Fireplaces
- Thermal Windows
- Workshop
- Concrete Flooring
- Home Security System
Kitchen
- Oven or Range
- Microwave
- Dishwasher
Bedrooms and Bathrooms
- 3 Bedrooms
- 2 Full Bathrooms
Attic
- Attic Fan
- Storage In Attic
Partially Finished Basement
- Walk-Out Basement
- Basement Fills Entire Space Under The House
Parking
- 2 Car Garage
- Parking Deck
- Automatic Garage Door Opener
- Shared Driveway
Outdoor Features
- Spa
- Deck
- Outdoor Storage
Schools
- Coventry Elementary School
- Coventry High School
Utilities
- Central Air
- Baseboard Heating
- Heating System Uses Oil
- Heating System Uses Oil Above Ground
- Private Company Owned Well
- Oil Water Heater
- Cable TV Available
Ownership History
Purchase Details
Home Financials for this Owner
Home Financials are based on the most recent Mortgage that was taken out on this home.Purchase Details
Home Financials for this Owner
Home Financials are based on the most recent Mortgage that was taken out on this home.Purchase Details
Purchase Details
Similar Homes in Coventry, CT
Home Values in the Area
Average Home Value in this Area
Purchase History
| Date | Type | Sale Price | Title Company |
|---|---|---|---|
| Warranty Deed | $265,000 | -- | |
| Warranty Deed | $280,000 | -- | |
| Warranty Deed | $215,000 | -- | |
| Warranty Deed | $186,000 | -- | |
| Warranty Deed | $265,000 | -- | |
| Warranty Deed | $280,000 | -- | |
| Warranty Deed | $215,000 | -- | |
| Warranty Deed | $186,000 | -- |
Mortgage History
| Date | Status | Loan Amount | Loan Type |
|---|---|---|---|
| Open | $225,250 | New Conventional | |
| Closed | $225,250 | New Conventional |
Property History
| Date | Event | Price | Change | Sq Ft Price |
|---|---|---|---|---|
| 09/09/2015 09/09/15 | Sold | $265,000 | -1.8% | $153 / Sq Ft |
| 07/29/2015 07/29/15 | Pending | -- | -- | -- |
| 07/27/2015 07/27/15 | For Sale | $269,900 | -3.6% | $155 / Sq Ft |
| 03/30/2012 03/30/12 | Sold | $280,000 | -1.4% | $161 / Sq Ft |
| 12/18/2011 12/18/11 | Pending | -- | -- | -- |
| 07/28/2011 07/28/11 | For Sale | $284,000 | -- | $164 / Sq Ft |
Tax History Compared to Growth
Tax History
| Year | Tax Paid | Tax Assessment Tax Assessment Total Assessment is a certain percentage of the fair market value that is determined by local assessors to be the total taxable value of land and additions on the property. | Land | Improvement |
|---|---|---|---|---|
| 2025 | $7,164 | $301,500 | $68,800 | $232,700 |
| 2024 | $6,665 | $200,100 | $58,000 | $142,100 |
| 2023 | $6,351 | $200,100 | $58,000 | $142,100 |
| 2022 | $6,233 | $200,100 | $58,000 | $142,100 |
| 2021 | $6,233 | $200,100 | $58,000 | $142,100 |
| 2020 | $6,237 | $200,100 | $58,000 | $142,100 |
| 2019 | $6,440 | $200,000 | $58,000 | $142,000 |
| 2018 | $5,963 | $185,200 | $58,000 | $127,200 |
| 2017 | $5,926 | $185,200 | $58,000 | $127,200 |
| 2016 | $5,778 | $185,200 | $58,000 | $127,200 |
| 2015 | $5,778 | $185,200 | $58,000 | $127,200 |
| 2014 | $5,663 | $198,900 | $71,400 | $127,500 |
Agents Affiliated with this Home
-
Vincent Diana

Seller's Agent in 2015
Vincent Diana
William Raveis Real Estate
(860) 490-2918
5 in this area
326 Total Sales
-
Carol Cavalieri

Buyer's Agent in 2015
Carol Cavalieri
William Raveis Real Estate
(860) 209-6943
7 in this area
82 Total Sales
-
Jeanne Crum

Seller's Agent in 2012
Jeanne Crum
Home Selling Team
(860) 942-4970
2 in this area
94 Total Sales
-
Kellie Kubica

Buyer's Agent in 2012
Kellie Kubica
Executive Real Estate
(860) 655-6444
37 Total Sales
Map
Source: SmartMLS
MLS Number: G599292
APN: COVE-000006-000029-000030A-000006
- 1121 Merrow Rd
- 12 N Farms Rd
- 300 Geraldine Dr
- 994 Boston Turnpike
- 241 N River Rd
- 108 Merrow Rd
- 395 Grant Hill (Mill Race Drive) Rd Unit TBB
- 395 Grant Hill (Mill Race Drive) Lot #21 Rd
- 37 Wolf Hill Lot Rd Unit TBB
- 37 Wolf Hill Lot (#40) Rd
- 25 Wolf Hill (Lot 42) Rd Unit TBB
- 36 Wolf Hill (Lot #48) Rd
- 24 Wolf Hill (Lot#47) Rd
- 12 Wolf Hill (Lot#45) Rd
- 54 Wolf Hill (Lot#49) Rd
- 220 Buena Vista Rd
- 45 Crystal Ln Unit D
- 24 Wolf Hill Rd Unit TBB
- 36 Wolf Hill Rd Unit TBB
- 54 Wolf Hill Rd Unit TBB
