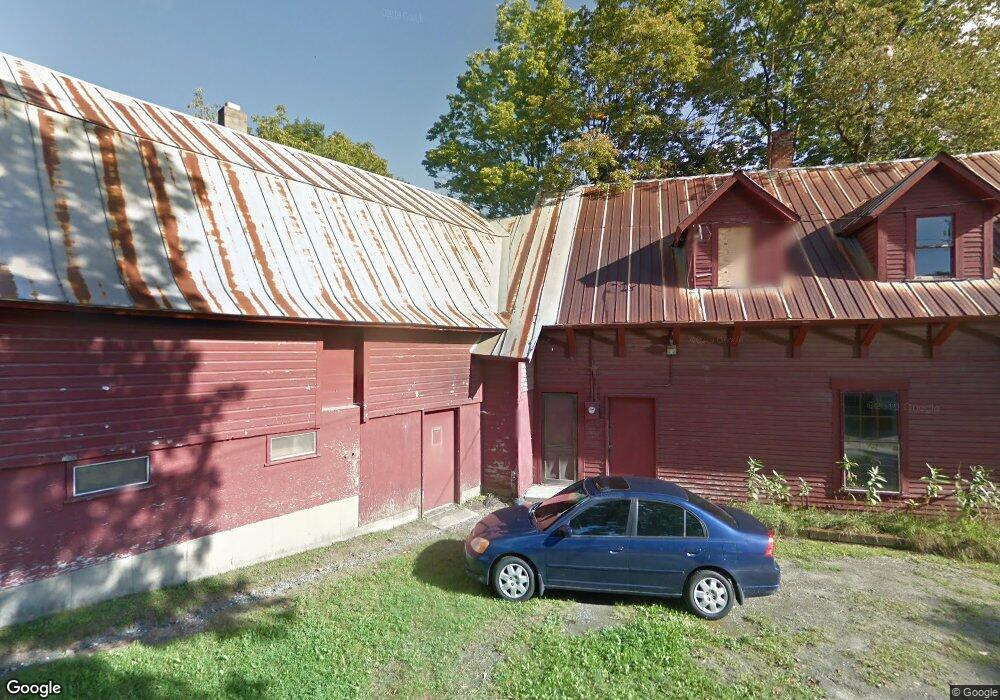24 Governor Mattocks Rd Barnet, VT 05821
4
Beds
2
Baths
2,856
Sq Ft
5,227
Sq Ft Lot
About This Home
This home is located at 24 Governor Mattocks Rd, Barnet, VT 05821. 24 Governor Mattocks Rd is a home located in Caledonia County with nearby schools including Peacham Elementary School.
Create a Home Valuation Report for This Property
The Home Valuation Report is an in-depth analysis detailing your home's value as well as a comparison with similar homes in the area
Home Values in the Area
Average Home Value in this Area
Tax History Compared to Growth
Map
Nearby Homes
- 282 S Main St
- 762 McLaren Hill Rd
- 663 Ferguson Rd
- 158 Evergreen Ln
- 1058 Red Brook Rd
- 210 Cow Hill Rd
- 2325 Keiser Pond Rd
- 2352 Minard Hill Rd
- 2155 Oneida Rd
- 391 Bimson Dr
- 2536 Joes Brook Rd
- 1111 Peacham Rd
- 88 Mill Hill
- 433 Young Farm Rd
- 1573 US Route 5 S
- 847 Morses Mill Rd
- 2768 US Route 2
- 4615 U S 5
- 1291 Littleton Rd
- 4706 Us Route 5 S
- 17 Gov Mattocks Rd
- 17 Governor Mattocks Rd
- 17 Gov Mattocks Rd
- 52 Governor Mattocks Rd
- 52 Gov Mattocks Rd
- 15 Peacham Groton Rd
- 42 Peacham Groton Rd
- 43 Peacham Groton Rd
- 97 Gov Mattocks Rd
- 76 Peacham/Groton Rd
- 79 Peacham/Groton Rd
- 104 Peacham Groton Rd
- 147 Peacham Groton Rd
- 168 Peacham/Groton Rd
- 168 Peacham Groton Rd
- 89 Mill Trace
- 208 Peacham/Barnet Rd
- 267 Peacham/Groton Rd
- 4 Town Road 5
- 18 Maple Tree Ln
