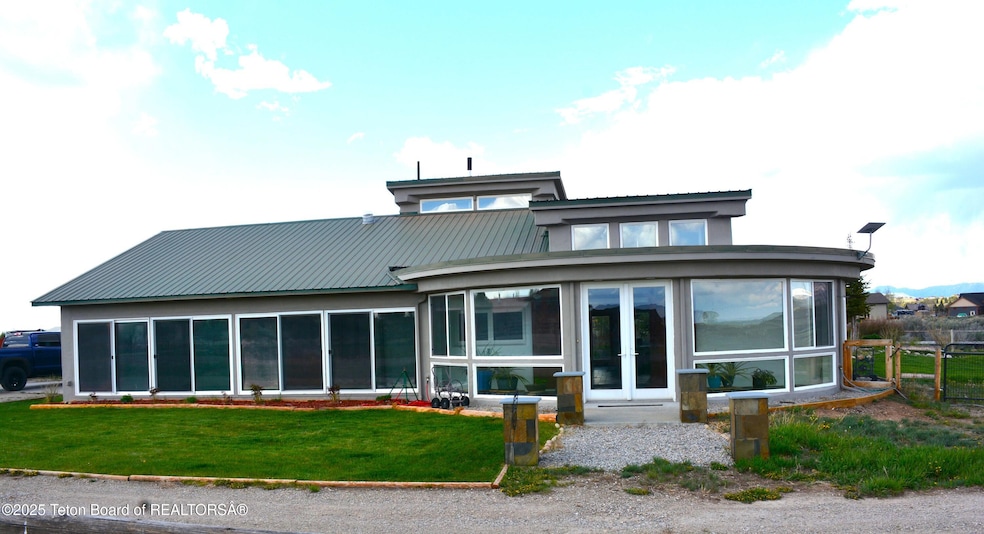
24 Granite Ln Pinedale, WY 82941
Estimated payment $4,010/month
Highlights
- Barn or Stable
- Hydromassage or Jetted Bathtub
- Workshop
- Greenhouse
- No HOA
- Balcony
About This Home
One of a kind home. Passive solar with a beautiful solarium in front which grows great plants. Tile floor with water in the solarium. Enter the main house which is very open, Tile floors, huge windows. Living room, media room (or could be used as a game room) dining area to the back with a beautiful kitchen with custom cabinets. Great pantry area . All tile floors with in-floor heat. Nice large bedroom and bath. Master bedroom to the back of the house walk in closet, bath with jet tub & shower, Utility room with a dog wash area and laundry off the garage. Upstairs is a bedroom and bath. Shop building or a green house. 2252 oversize metal building. Patio off the dining area, fence in the back yard. Very unique property. All new windows RO system for drinking water. RV dump
Home Details
Home Type
- Single Family
Est. Annual Taxes
- $3,385
Year Built
- Built in 2002
Lot Details
- 2.54 Acre Lot
- Year Round Access
- Fenced
- Level Lot
- Sprinkler System
- Landscaped with Trees
Parking
- 1 Car Attached Garage
- Garage Door Opener
- Gravel Driveway
Home Design
- Metal Roof
- Stucco Exterior
- Stick Built Home
Interior Spaces
- 2,700 Sq Ft Home
- Skylights
- Workshop
- Storage Room
Kitchen
- Range
- Dishwasher
- Instant Hot Water
Bedrooms and Bathrooms
- 3 Bedrooms
- Hydromassage or Jetted Bathtub
- Spa Bath
Outdoor Features
- Balcony
- Patio
- Greenhouse
Horse Facilities and Amenities
- Horses Allowed On Property
- Barn or Stable
Utilities
- No Cooling
- Hydronic Heating System
- Heating Available
- Electricity To Lot Line
- Well
Community Details
- No Home Owners Association
- Rocky Roads Subdivision
Listing and Financial Details
- Tax Lot 8
- Assessor Parcel Number 33090444600700
Map
Home Values in the Area
Average Home Value in this Area
Tax History
| Year | Tax Paid | Tax Assessment Tax Assessment Total Assessment is a certain percentage of the fair market value that is determined by local assessors to be the total taxable value of land and additions on the property. | Land | Improvement |
|---|---|---|---|---|
| 2025 | $3,385 | $44,254 | $5,201 | $39,053 |
| 2024 | $3,385 | $56,261 | $6,935 | $49,326 |
| 2023 | $3,152 | $54,196 | $6,641 | $47,555 |
| 2022 | $2,501 | $43,293 | $6,641 | $36,652 |
| 2021 | $2,048 | $34,949 | $4,204 | $30,745 |
| 2020 | $2,048 | $33,629 | $4,038 | $29,591 |
| 2019 | $1,911 | $31,706 | $3,800 | $27,906 |
| 2018 | $1,834 | $30,448 | $3,800 | $26,648 |
| 2017 | $1,890 | $31,477 | $4,513 | $26,964 |
| 2016 | $1,838 | $30,652 | $4,513 | $26,139 |
| 2015 | -- | $30,871 | $4,513 | $26,358 |
| 2014 | -- | $30,229 | $4,204 | $26,025 |
| 2013 | -- | $30,075 | $4,228 | $25,847 |
Property History
| Date | Event | Price | Change | Sq Ft Price |
|---|---|---|---|---|
| 07/07/2025 07/07/25 | Price Changed | $675,000 | -3.4% | $250 / Sq Ft |
| 05/29/2025 05/29/25 | Price Changed | $699,000 | -3.6% | $259 / Sq Ft |
| 04/02/2025 04/02/25 | For Sale | $725,000 | +126.6% | $269 / Sq Ft |
| 11/30/2012 11/30/12 | Sold | -- | -- | -- |
| 11/02/2012 11/02/12 | Pending | -- | -- | -- |
| 08/16/2012 08/16/12 | For Sale | $319,900 | -- | $118 / Sq Ft |
Purchase History
| Date | Type | Sale Price | Title Company |
|---|---|---|---|
| Warranty Deed | -- | None Available | |
| Warranty Deed | -- | None Available | |
| Sheriffs Deed | $325,000 | None Available |
Mortgage History
| Date | Status | Loan Amount | Loan Type |
|---|---|---|---|
| Open | $289,000 | New Conventional | |
| Previous Owner | $281,213 | FHA |
Similar Homes in Pinedale, WY
Source: Teton Board of REALTORS®
MLS Number: 25-539
APN: 01-00-03429






