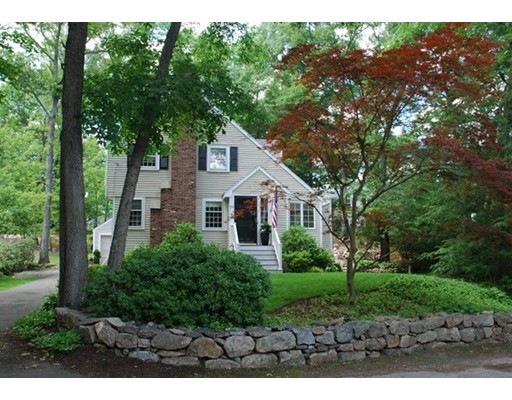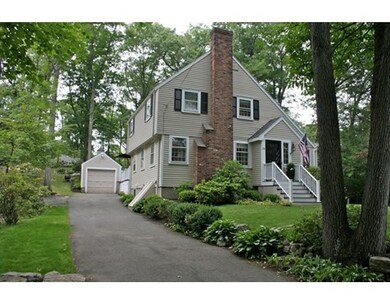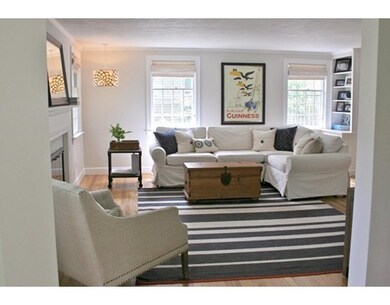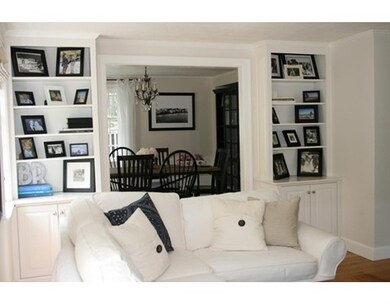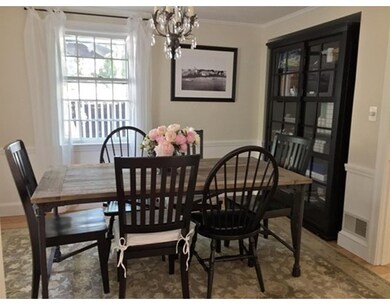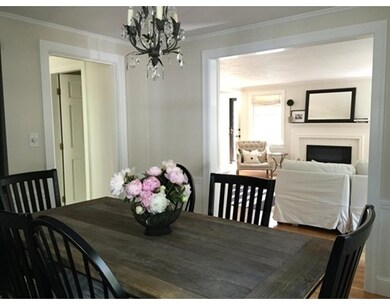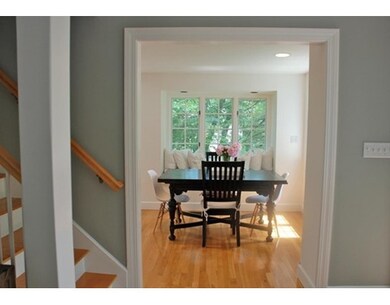
24 Granite St Wellesley, MA 02482
Wellesley Square NeighborhoodAbout This Home
As of November 2017Rarely available College Heights Colonial. Pristine condition. Beautiful, light-filled, open floor plan. Tons of updates. Hardwood throughout. 3 Bedrooms, 2.5 baths. Recently renovated full bath with marble floor and new fixtures. Cheerful lower level playroom with full bath and lots of storage. Private deck with tiered back yard, stone walls and playscape. New Trane dual zone central A/C and XV 95 high efficiency gas burner. New Viking stove and oven, JennAir microwave, Bosch dishwasher. Detached one car garage. Short walk to train, school, downtown, grocery shopping, restaurants, coffee shops and more.
Home Details
Home Type
Single Family
Est. Annual Taxes
$14,916
Year Built
1949
Lot Details
0
Listing Details
- Lot Description: Wooded, Paved Drive
- Other Agent: 2.50
- Special Features: None
- Property Sub Type: Detached
- Year Built: 1949
Interior Features
- Appliances: Dishwasher, Disposal, Refrigerator
- Fireplaces: 1
- Has Basement: Yes
- Fireplaces: 1
- Number of Rooms: 7
- Amenities: Public Transportation, Shopping, Park, Public School, T-Station, University
- Flooring: Hardwood
- Basement: Full
- Bedroom 2: Second Floor, 11X13
- Bedroom 3: Second Floor, 13X10
- Bathroom #1: First Floor
- Bathroom #2: Second Floor
- Bathroom #3: Basement
- Kitchen: First Floor, 10X18
- Laundry Room: Basement
- Living Room: First Floor, 16X16
- Master Bedroom: Second Floor, 14X11
- Master Bedroom Description: Flooring - Hardwood
- Dining Room: First Floor, 11X11
- Family Room: First Floor, 9X17
Exterior Features
- Roof: Asphalt/Fiberglass Shingles
- Construction: Frame
- Exterior: Clapboard
- Exterior Features: Deck
- Foundation: Concrete Block
Garage/Parking
- Garage Parking: Detached
- Garage Spaces: 1
- Parking: Off-Street
- Parking Spaces: 3
Utilities
- Cooling: Central Air
- Heating: Forced Air, Gas
- Cooling Zones: 2
- Heat Zones: 2
- Hot Water: Natural Gas
Condo/Co-op/Association
- HOA: No
Schools
- Elementary School: Sprague
- Middle School: Wellesley
- High School: W
Lot Info
- Assessor Parcel Number: M:148 R:008 S:
Ownership History
Purchase Details
Home Financials for this Owner
Home Financials are based on the most recent Mortgage that was taken out on this home.Purchase Details
Home Financials for this Owner
Home Financials are based on the most recent Mortgage that was taken out on this home.Purchase Details
Purchase Details
Purchase Details
Purchase Details
Similar Homes in the area
Home Values in the Area
Average Home Value in this Area
Purchase History
| Date | Type | Sale Price | Title Company |
|---|---|---|---|
| Land Court Massachusetts | $787,500 | -- | |
| Land Court Massachusetts | $787,500 | -- | |
| Land Court Massachusetts | $720,000 | -- | |
| Land Court Massachusetts | $720,000 | -- | |
| Land Court Massachusetts | $450,200 | -- | |
| Leasehold Conv With Agreement Of Sale Fee Purchase Hawaii | $380,000 | -- | |
| Leasehold Conv With Agreement Of Sale Fee Purchase Hawaii | $380,000 | -- | |
| Leasehold Conv With Agreement Of Sale Fee Purchase Hawaii | $330,000 | -- | |
| Leasehold Conv With Agreement Of Sale Fee Purchase Hawaii | $330,000 | -- | |
| Deed | $267,000 | -- | |
| Deed | $267,000 | -- |
Mortgage History
| Date | Status | Loan Amount | Loan Type |
|---|---|---|---|
| Open | $548,250 | Stand Alone Refi Refinance Of Original Loan | |
| Closed | $326,200 | Stand Alone Refi Refinance Of Original Loan | |
| Closed | $330,500 | New Conventional | |
| Closed | $625,000 | No Value Available | |
| Closed | $630,000 | Purchase Money Mortgage | |
| Previous Owner | $576,000 | Purchase Money Mortgage |
Property History
| Date | Event | Price | Change | Sq Ft Price |
|---|---|---|---|---|
| 11/17/2017 11/17/17 | Sold | $1,011,000 | +1.6% | $562 / Sq Ft |
| 09/27/2017 09/27/17 | Pending | -- | -- | -- |
| 09/20/2017 09/20/17 | For Sale | $995,000 | +4.7% | $553 / Sq Ft |
| 09/25/2015 09/25/15 | Sold | $950,000 | +1.2% | $617 / Sq Ft |
| 07/31/2015 07/31/15 | Pending | -- | -- | -- |
| 06/26/2015 06/26/15 | For Sale | $939,000 | -- | $610 / Sq Ft |
Tax History Compared to Growth
Tax History
| Year | Tax Paid | Tax Assessment Tax Assessment Total Assessment is a certain percentage of the fair market value that is determined by local assessors to be the total taxable value of land and additions on the property. | Land | Improvement |
|---|---|---|---|---|
| 2025 | $14,916 | $1,451,000 | $1,041,000 | $410,000 |
| 2024 | $13,960 | $1,341,000 | $946,000 | $395,000 |
| 2023 | $13,683 | $1,195,000 | $838,000 | $357,000 |
| 2022 | $12,568 | $1,076,000 | $720,000 | $356,000 |
| 2021 | $12,267 | $1,044,000 | $688,000 | $356,000 |
| 2020 | $12,069 | $1,044,000 | $688,000 | $356,000 |
| 2019 | $11,720 | $1,013,000 | $657,000 | $356,000 |
| 2018 | $10,074 | $843,000 | $634,000 | $209,000 |
| 2017 | $9,939 | $843,000 | $634,000 | $209,000 |
| 2016 | $9,393 | $794,000 | $623,000 | $171,000 |
| 2015 | $8,855 | $766,000 | $594,000 | $172,000 |
Agents Affiliated with this Home
-

Seller's Agent in 2017
Prudence Hay
Rutledge Properties
(617) 281-2318
4 in this area
46 Total Sales
-
M
Buyer's Agent in 2017
Michael Stein
Redfin Corp.
-
R
Seller's Agent in 2015
Roberta Swenson
Rutledge Properties
(781) 249-3352
2 in this area
8 Total Sales
-

Buyer's Agent in 2015
Kate Vicksell
Hammond Residential Real Estate
(617) 731-4644
35 Total Sales
Map
Source: MLS Property Information Network (MLS PIN)
MLS Number: 71864944
APN: WELL-000148-000008
- 4 Granite St
- 14 Sunset Rd
- 58 Oak St
- 58 Oak St Unit 58
- 24 Summit Rd
- 2 Summit Rd
- 16 Stearns Rd Unit 106
- 16 Stearns Rd Unit 302
- 16 Stearns Rd Unit 101
- 16 Stearns Rd Unit 202
- 36 Oakridge Rd
- 21 Hickory Rd
- 60 Linden St
- 100 Linden St Unit 303
- 100 Linden St Unit 103
- 100 Linden St Unit 202
- 100 Linden St Unit 102
- 100 Linden St Unit 301
- 100 Linden St Unit 106
- 36 Donizetti St
