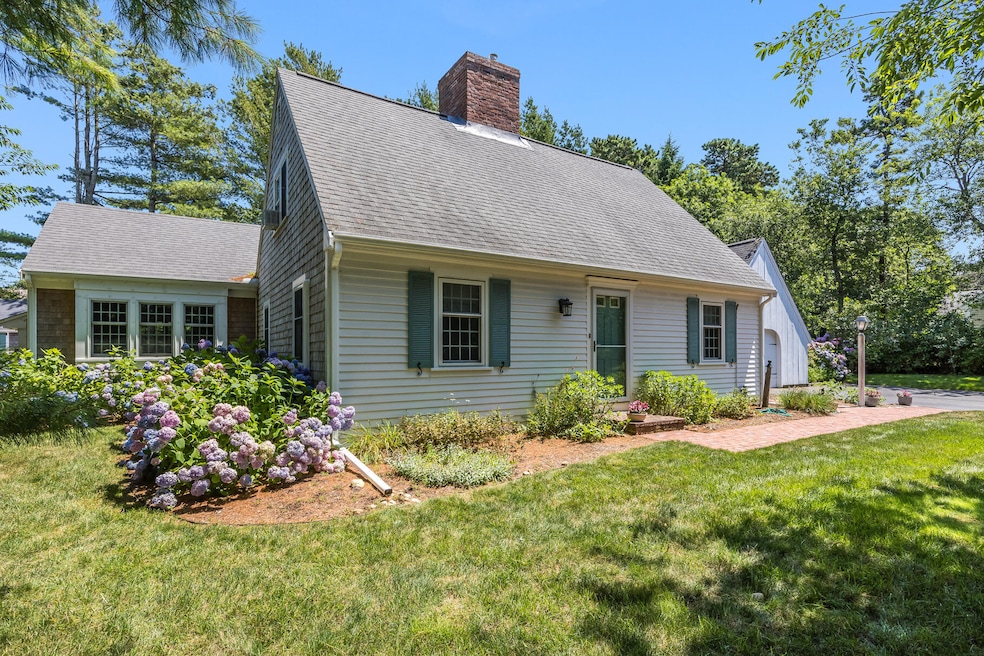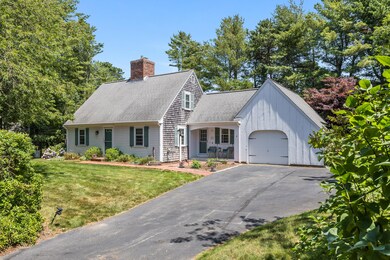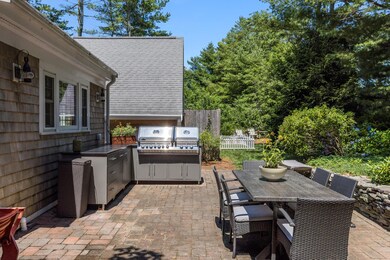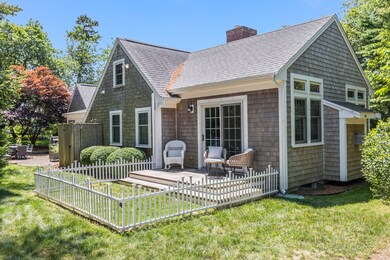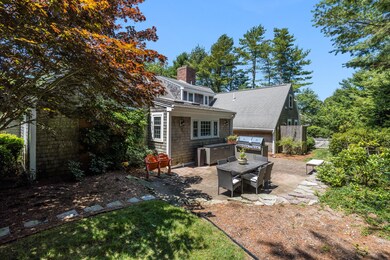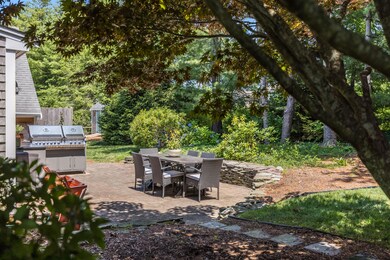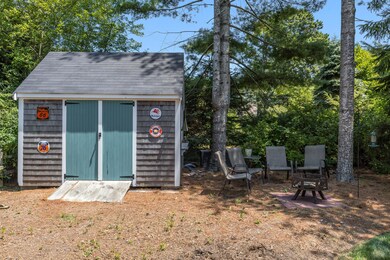
24 Greenland Cir South Dennis, MA 02660
East Dennis NeighborhoodHighlights
- Property is near a marina
- Deck
- 2 Fireplaces
- Cape Cod Architecture
- Wood Flooring
- No HOA
About This Home
As of October 2024Here is a fantastic home in the perfect location! With a large size and many attractive features, it offers a wonderful blend of relaxation and convenience. With close proximity to the golf courses, Sesuit Harbor, Cold Storage and Sea St. beaches you are in a great location.The huge primary suite with its own sitting room and private deck on the first floor will be a real treat for enjoying peaceful moments. Updated baths ensure modern comfort and style, The versatile floor plan is perfect for adapting spaces to suit different needs, whether for work or leisure.Custom built-in cabinets and bookcases add a touch of elegance and practicality. The inclusion of a ''secret room' adds an element of fun and extra storage space.Newer mechanicals like heating, hot water, generator and air conditioning split systems ensure efficiency and comfort throughout the yearThe outdoor kitchen area adds a wonderful space for entertaining and enjoying meals outside. There is an outdoor shower, and newer shed, to make this home a delight inside and outside.And of course, lush landscaping with many hydrangeas makes a beautiful setting to welcome you home to Cape Cod!
Last Agent to Sell the Property
Mary Ann Politi
Gibson Sotheby's International Realty Listed on: 07/24/2024
Home Details
Home Type
- Single Family
Est. Annual Taxes
- $4,051
Year Built
- Built in 1973 | Remodeled
Lot Details
- 0.46 Acre Lot
- Near Conservation Area
- Level Lot
- Sprinkler System
- Yard
Parking
- 1 Car Attached Garage
- Open Parking
Home Design
- Cape Cod Architecture
- Asphalt Roof
- Shingle Siding
- Concrete Perimeter Foundation
- Clapboard
Interior Spaces
- 2,315 Sq Ft Home
- 1-Story Property
- 2 Fireplaces
- Interior Basement Entry
- Washer Hookup
Flooring
- Wood
- Carpet
Bedrooms and Bathrooms
- 3 Bedrooms
- 3 Full Bathrooms
Outdoor Features
- Outdoor Shower
- Property is near a marina
- Deck
- Patio
- Outbuilding
Location
- Property is near shops
Utilities
- Cooling Available
- Hot Water Heating System
- Gas Water Heater
- Septic Tank
Community Details
- No Home Owners Association
Listing and Financial Details
- Assessor Parcel Number 317220
Ownership History
Purchase Details
Purchase Details
Home Financials for this Owner
Home Financials are based on the most recent Mortgage that was taken out on this home.Purchase Details
Home Financials for this Owner
Home Financials are based on the most recent Mortgage that was taken out on this home.Similar Homes in South Dennis, MA
Home Values in the Area
Average Home Value in this Area
Purchase History
| Date | Type | Sale Price | Title Company |
|---|---|---|---|
| Quit Claim Deed | -- | None Available | |
| Quit Claim Deed | -- | None Available | |
| Quit Claim Deed | -- | None Available | |
| Not Resolvable | $490,000 | -- | |
| Not Resolvable | $490,000 | -- | |
| Deed | $485,000 | -- | |
| Deed | $485,000 | -- |
Mortgage History
| Date | Status | Loan Amount | Loan Type |
|---|---|---|---|
| Open | $247,000 | Stand Alone Refi Refinance Of Original Loan | |
| Previous Owner | $96,000 | Unknown | |
| Previous Owner | $300,000 | New Conventional | |
| Previous Owner | $339,000 | No Value Available | |
| Previous Owner | $350,000 | Purchase Money Mortgage |
Property History
| Date | Event | Price | Change | Sq Ft Price |
|---|---|---|---|---|
| 10/16/2024 10/16/24 | Sold | $1,135,000 | +2.2% | $490 / Sq Ft |
| 08/05/2024 08/05/24 | Pending | -- | -- | -- |
| 07/23/2024 07/23/24 | For Sale | $1,111,000 | +126.7% | $480 / Sq Ft |
| 05/15/2013 05/15/13 | Sold | $490,000 | -1.8% | $239 / Sq Ft |
| 04/10/2013 04/10/13 | Pending | -- | -- | -- |
| 02/14/2013 02/14/13 | For Sale | $499,000 | -- | $244 / Sq Ft |
Tax History Compared to Growth
Tax History
| Year | Tax Paid | Tax Assessment Tax Assessment Total Assessment is a certain percentage of the fair market value that is determined by local assessors to be the total taxable value of land and additions on the property. | Land | Improvement |
|---|---|---|---|---|
| 2025 | $4,143 | $956,700 | $162,400 | $794,300 |
| 2024 | $4,052 | $923,000 | $156,100 | $766,900 |
| 2023 | $3,992 | $854,900 | $157,700 | $697,200 |
| 2022 | $3,680 | $657,100 | $142,100 | $515,000 |
| 2021 | $3,524 | $584,400 | $139,300 | $445,100 |
| 2020 | $3,325 | $545,000 | $125,400 | $419,600 |
| 2019 | $3,260 | $528,400 | $150,200 | $378,200 |
| 2018 | $3,306 | $521,500 | $156,000 | $365,500 |
| 2017 | $3,207 | $521,500 | $156,000 | $365,500 |
| 2016 | $2,756 | $422,100 | $156,000 | $266,100 |
| 2015 | $2,701 | $422,100 | $156,000 | $266,100 |
| 2014 | $2,626 | $413,600 | $156,000 | $257,600 |
Agents Affiliated with this Home
-
M
Seller's Agent in 2024
Mary Ann Politi
Gibson Sotheby's International Realty
-
Leighton Team
L
Buyer's Agent in 2024
Leighton Team
Keller Williams Realty
(508) 203-7552
2 in this area
223 Total Sales
-
John Burke
J
Seller's Agent in 2013
John Burke
William Raveis Real Estate & Home Services
(508) 245-2322
20 Total Sales
-
Deborah McDevitt Hays

Buyer's Agent in 2013
Deborah McDevitt Hays
McDevitt REALTORS
(508) 280-8801
4 in this area
46 Total Sales
Map
Source: Cape Cod & Islands Association of REALTORS®
MLS Number: 22403468
APN: DENN-000317-000000-000022
- 64 Gold Finch Ln
- 648 Setucket Rd
- 18 Chickadee Ln
- 1146 Massachusetts 134 Unit 4C
- 92 Whiffletree Ave
- 88 Whiffletree Ave
- 57 Bakers Pond Rd
- 31 Acorn Rd
- 98 Stony Brook Rd
- 102 Prince Way
- 11 Perseverance Path
- 181 Stony Brook Rd
- 19 Featherbed Ln
- 94 Pine View Dr
- 21 Friends Ln
- 45 Northside Dr
- 336 Main St
- 87 Coles Pond Dr
- 32 Captain Walsh Dr
- 1376 Bridge St Unit 16
