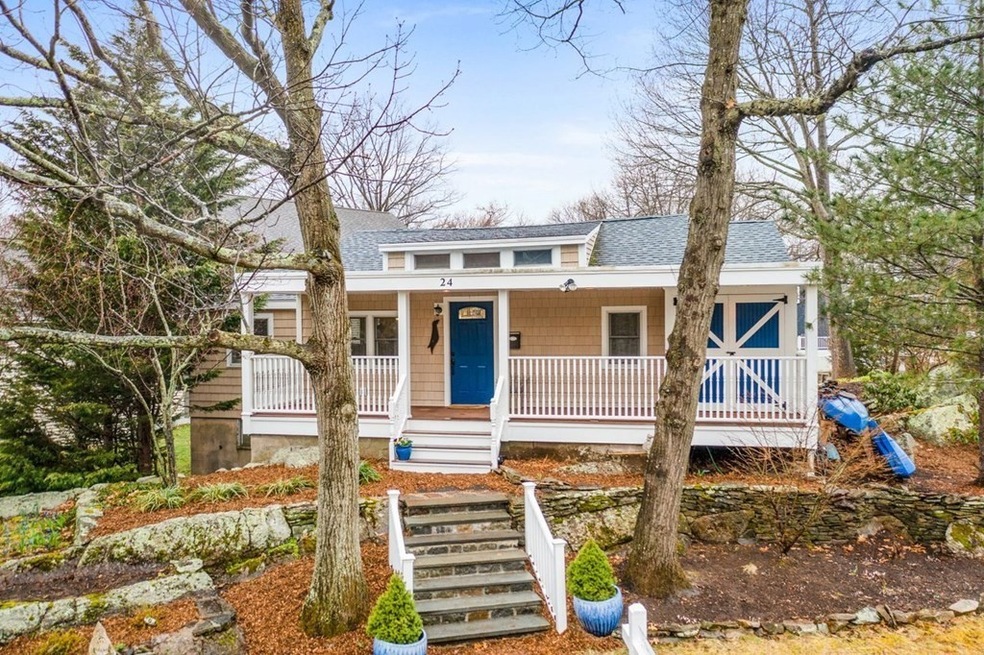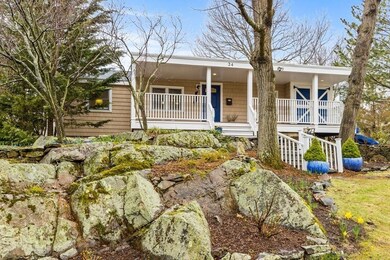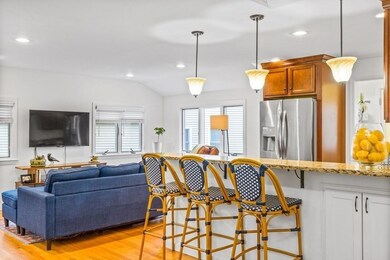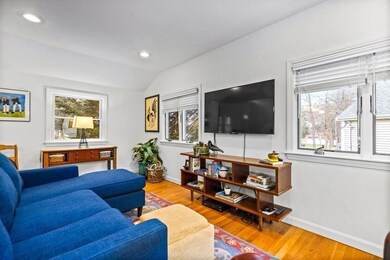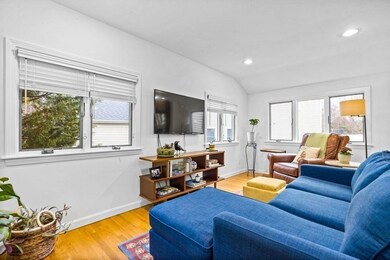
24 Grove Ave Hingham, MA 02043
Crow Point NeighborhoodHighlights
- Marina
- Spa
- Open Floorplan
- William L. Foster Elementary School Rated A
- Waterfront
- Custom Closet System
About This Home
As of May 2023OPEN HOUSE CANCELLED ACCEPTED OFFER! Incredible opportunity to own a totally updated bungalow in highly-desirable Crow Point neighborhood. Gut renovated to the studs, this 2 bed, 1 1/2 bath home features a fantastic open floor plan perfect for today’s lifestyle. A sun filled vaulted entryway invites you into an open concept living space with a modern coastal flair. Taking center stage is the kitchen with wood cabinetry, stainless appliances, caesar stone/butcher block counters & stone backsplash. Spacious living room & dining area is ideal for entertaining & family gatherings. Master bedroom suite with large walk in closet & bath with jetted tub. Second bedroom enjoys custom built-ins & desk area. “Secret Door” leads to a private home office. Awesome walk in pantry & laundry area conveniently located off the kitchen. Ample storage with several closets & unfinished basement. Relax & enjoy the outdoors from either the deck or patio framed by beautiful plantings & rock outcroppings.
Last Agent to Sell the Property
Coldwell Banker Realty - Cohasset Listed on: 04/07/2022

Home Details
Home Type
- Single Family
Est. Annual Taxes
- $5,368
Year Built
- Built in 1925 | Remodeled
Lot Details
- 5,227 Sq Ft Lot
- Waterfront
- Stone Wall
- Landscaped Professionally
- Sloped Lot
- Sprinkler System
- Wooded Lot
Home Design
- Bungalow
- Block Foundation
- Stone Foundation
- Frame Construction
- Shingle Roof
Interior Spaces
- 1,350 Sq Ft Home
- Open Floorplan
- Wainscoting
- Vaulted Ceiling
- Ceiling Fan
- Recessed Lighting
- Decorative Lighting
- Light Fixtures
- Insulated Windows
- Home Office
- Unfinished Basement
- Basement Fills Entire Space Under The House
- Storm Windows
Kitchen
- Range
- Plumbed For Ice Maker
- Dishwasher
- Stainless Steel Appliances
- Solid Surface Countertops
Flooring
- Wood
- Ceramic Tile
Bedrooms and Bathrooms
- 2 Bedrooms
- Primary Bedroom on Main
- Custom Closet System
- Walk-In Closet
- Soaking Tub
- Bathtub with Shower
- Linen Closet In Bathroom
Laundry
- Laundry on main level
- Dryer
- Washer
Parking
- 2 Car Parking Spaces
- Stone Driveway
- Off-Street Parking
Eco-Friendly Details
- Energy-Efficient Thermostat
Outdoor Features
- Spa
- Walking Distance to Water
- Deck
- Patio
- Porch
Location
- Property is near public transit
- Property is near schools
Schools
- Foster Elementary School
- Hingham Middle School
- Hingham High School
Utilities
- Forced Air Heating and Cooling System
- 1 Cooling Zone
- 1 Heating Zone
- Heating System Uses Natural Gas
- 200+ Amp Service
- Natural Gas Connected
- Gas Water Heater
- Cable TV Available
Listing and Financial Details
- Tax Lot 18
- Assessor Parcel Number M:27 B:0 L:18,1030409
Community Details
Recreation
- Marina
- Park
- Jogging Path
Additional Features
- Crow Point Subdivision
- Shops
Ownership History
Purchase Details
Purchase Details
Purchase Details
Home Financials for this Owner
Home Financials are based on the most recent Mortgage that was taken out on this home.Purchase Details
Home Financials for this Owner
Home Financials are based on the most recent Mortgage that was taken out on this home.Similar Homes in the area
Home Values in the Area
Average Home Value in this Area
Purchase History
| Date | Type | Sale Price | Title Company |
|---|---|---|---|
| Deed | -- | -- | |
| Deed | $285,000 | -- | |
| Deed | $17,000 | -- | |
| Deed | $99,000 | -- |
Mortgage History
| Date | Status | Loan Amount | Loan Type |
|---|---|---|---|
| Open | $668,000 | Purchase Money Mortgage | |
| Closed | $480,000 | Commercial | |
| Closed | $375,000 | Adjustable Rate Mortgage/ARM | |
| Previous Owner | $272,250 | Stand Alone Refi Refinance Of Original Loan | |
| Previous Owner | $185,000 | Purchase Money Mortgage | |
| Previous Owner | $120,000 | Purchase Money Mortgage | |
| Previous Owner | $89,100 | Purchase Money Mortgage |
Property History
| Date | Event | Price | Change | Sq Ft Price |
|---|---|---|---|---|
| 05/31/2023 05/31/23 | Sold | $835,000 | -3.5% | $619 / Sq Ft |
| 04/27/2023 04/27/23 | Pending | -- | -- | -- |
| 04/19/2023 04/19/23 | Price Changed | $865,000 | -1.1% | $641 / Sq Ft |
| 04/13/2023 04/13/23 | For Sale | $875,000 | +9.4% | $648 / Sq Ft |
| 05/19/2022 05/19/22 | Sold | $800,000 | +6.8% | $593 / Sq Ft |
| 04/09/2022 04/09/22 | Pending | -- | -- | -- |
| 04/07/2022 04/07/22 | For Sale | $749,000 | -- | $555 / Sq Ft |
Tax History Compared to Growth
Tax History
| Year | Tax Paid | Tax Assessment Tax Assessment Total Assessment is a certain percentage of the fair market value that is determined by local assessors to be the total taxable value of land and additions on the property. | Land | Improvement |
|---|---|---|---|---|
| 2025 | $8,373 | $783,300 | $340,200 | $443,100 |
| 2024 | $8,127 | $749,000 | $340,200 | $408,800 |
| 2023 | $5,392 | $539,200 | $340,200 | $199,000 |
| 2022 | $5,368 | $464,400 | $293,500 | $170,900 |
| 2021 | $5,160 | $437,300 | $293,500 | $143,800 |
| 2020 | $5,042 | $437,300 | $293,500 | $143,800 |
| 2019 | $4,611 | $390,400 | $293,500 | $96,900 |
| 2018 | $5,382 | $374,800 | $293,500 | $81,300 |
| 2017 | $3,967 | $323,800 | $261,400 | $62,400 |
| 2016 | $4,022 | $322,000 | $248,900 | $73,100 |
| 2015 | $3,887 | $310,200 | $237,100 | $73,100 |
Agents Affiliated with this Home
-
Brita Sheehan

Seller's Agent in 2023
Brita Sheehan
Coldwell Banker Realty - Scituate
(781) 733-5505
2 in this area
60 Total Sales
-
Austin Partain

Buyer's Agent in 2023
Austin Partain
William Raveis R.E. & Home Services
(617) 903-0736
1 in this area
175 Total Sales
-
Christine Powers

Seller's Agent in 2022
Christine Powers
Coldwell Banker Realty - Cohasset
(781) 405-6563
3 in this area
119 Total Sales
Map
Source: MLS Property Information Network (MLS PIN)
MLS Number: 72964227
APN: HING-000027-000000-000018
- 38 Whiton Ave
- 138 Downer Ave
- 26 Wompatuck Rd
- 17 Paige St
- 11 Paige St
- 160 Downer Ave
- 21 Rice Rd
- 170 Otis St
- 34 Kimball Beach Rd
- 34 Otis Hill Rd
- 22 Marion St
- 38 Kimball Beach Rd
- 10 Simmons Rd
- 15 Hawthorne Rd
- 121 Hms Halsted Dr Unit 121
- 2 Beach Ln
- 125 Hms Halsted Dr Unit 125
- 17 Cole Rd
- 50 Lincoln St
- 50 Baker Hill Dr
