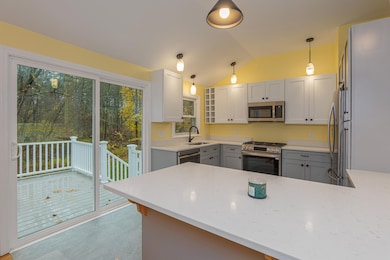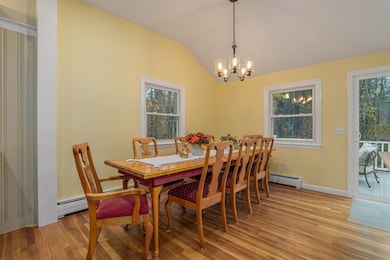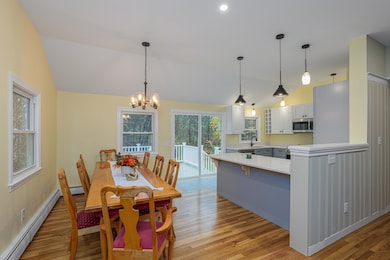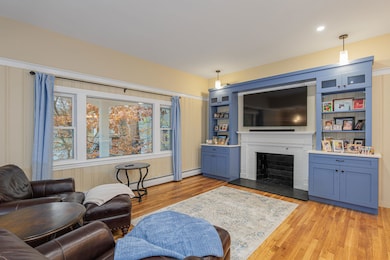24 Hampton Falls Rd Exeter, NH 03833
Estimated payment $4,233/month
Highlights
- Deck
- Wooded Lot
- Wood Flooring
- Lincoln Street Elementary School Rated A-
- Raised Ranch Architecture
- Bonus Room
About This Home
Welcome to your beautifully renovated sanctuary, where luxury meets comfort and versatility. This raised ranch home features 8 rooms, 3-4 bedrooms, 2 baths, 2 car garage, situated on large 1/2 acre private lot abutting conservation land. An entertainers dream is this open concept flair , featuring a gorgeous custom kitchen with SS appliances, and quartz counters, open to the large dining room, and spacious fireplaced living room with custom built-ins. The lower level offers more living space with an office, full bath/laundry, and a game room, media room, or bedroom. This could be the perfect space for guests, or the in-laws, the possibilities are endless. Experience the tranquility of the country living while being 1.5 miles to the vibrant downtown shopping and restaurants. Don't miss out on this exceptional opportunity to own this 2025 updated home! **Showings start at Open House on Saturday 11/15 from 11am to 1pm**
Home Details
Home Type
- Single Family
Est. Annual Taxes
- $9,185
Year Built
- Built in 1970
Lot Details
- 0.44 Acre Lot
- Wooded Lot
- Property is zoned R-2
Parking
- 2 Car Direct Access Garage
- Driveway
Home Design
- Raised Ranch Architecture
- Concrete Foundation
- Shingle Roof
- Shingle Siding
Interior Spaces
- Property has 2 Levels
- Dining Room
- Bonus Room
- Wood Flooring
- Walk-Out Basement
Kitchen
- Microwave
- Dishwasher
Bedrooms and Bathrooms
- 3 Bedrooms
Laundry
- Laundry Room
- Dryer
- Washer
Schools
- Main Street Elementary School
- Cooperative Middle School
- Exeter High School
Additional Features
- Deck
- Hot Water Heating System
Listing and Financial Details
- Legal Lot and Block 443 / 233
- Assessor Parcel Number 001
Map
Home Values in the Area
Average Home Value in this Area
Tax History
| Year | Tax Paid | Tax Assessment Tax Assessment Total Assessment is a certain percentage of the fair market value that is determined by local assessors to be the total taxable value of land and additions on the property. | Land | Improvement |
|---|---|---|---|---|
| 2024 | $9,185 | $516,300 | $280,100 | $236,200 |
| 2023 | $8,824 | $329,500 | $164,800 | $164,700 |
| 2022 | $8,155 | $329,500 | $164,800 | $164,700 |
| 2021 | $7,911 | $329,500 | $164,800 | $164,700 |
| 2020 | $8,069 | $329,500 | $164,800 | $164,700 |
| 2019 | $7,667 | $329,500 | $164,800 | $164,700 |
| 2018 | $6,872 | $249,900 | $110,100 | $139,800 |
| 2017 | $6,690 | $249,900 | $110,100 | $139,800 |
| 2016 | $6,557 | $249,900 | $110,100 | $139,800 |
| 2015 | $6,382 | $249,900 | $110,100 | $139,800 |
| 2014 | $6,757 | $259,300 | $121,300 | $138,000 |
| 2013 | $6,750 | $259,300 | $121,300 | $138,000 |
| 2011 | $6,555 | $259,300 | $121,300 | $138,000 |
Property History
| Date | Event | Price | List to Sale | Price per Sq Ft |
|---|---|---|---|---|
| 11/12/2025 11/12/25 | For Sale | $669,900 | -- | $399 / Sq Ft |
Purchase History
| Date | Type | Sale Price | Title Company |
|---|---|---|---|
| Warranty Deed | $450,000 | None Available | |
| Warranty Deed | $450,000 | None Available | |
| Warranty Deed | -- | -- | |
| Warranty Deed | -- | -- |
Mortgage History
| Date | Status | Loan Amount | Loan Type |
|---|---|---|---|
| Open | $495,000 | Purchase Money Mortgage | |
| Closed | $495,000 | Purchase Money Mortgage |
Source: PrimeMLS
MLS Number: 5069330
APN: EXTR-000086-000000-000024
- 25 Hampton Rd Unit B1
- 5 Wayside Dr
- 4 Pine Meadows Dr
- 36 Prentiss Way
- 26 Hampton Rd
- 101 Robinhood Dr
- 24 Drinkwater Rd
- 801 Nottingham Dr
- 13 2nd St
- 43 Hampton Rd
- 19 1st St
- 5 Sterling Hill Ln Unit 514
- 3 Sterling Hill Ln Unit 324
- 0 High St Unit 2
- 113 Crawley Falls Rd Unit 3
- 75 High St Unit G4
- 51 Portsmouth Ave
- 13 Bell Ave
- 50 Thornhill Rd
- 276 Exeter Rd
- 21 Portsmouth Ave
- 23 Portsmouth Ave
- 29 Hall Place
- 37 Court St Unit . C
- 153 Water St
- 81 Front St Unit 6
- 6 Gill St
- 23 Garfield St
- 9 Forest St Unit 2
- 9 Forest St Unit 4
- 22 River Bend Cir
- 156 Front St Unit 409
- 41-44 Mckay Dr
- 266 N Haverhill Rd
- 6 Rocky Ridge Cir
- 32 Squamscott Rd
- 340 Lafayette Rd
- 2 Linda Ln Unit 2
- 34 Brookside Dr
- 31 Moulton Ave







