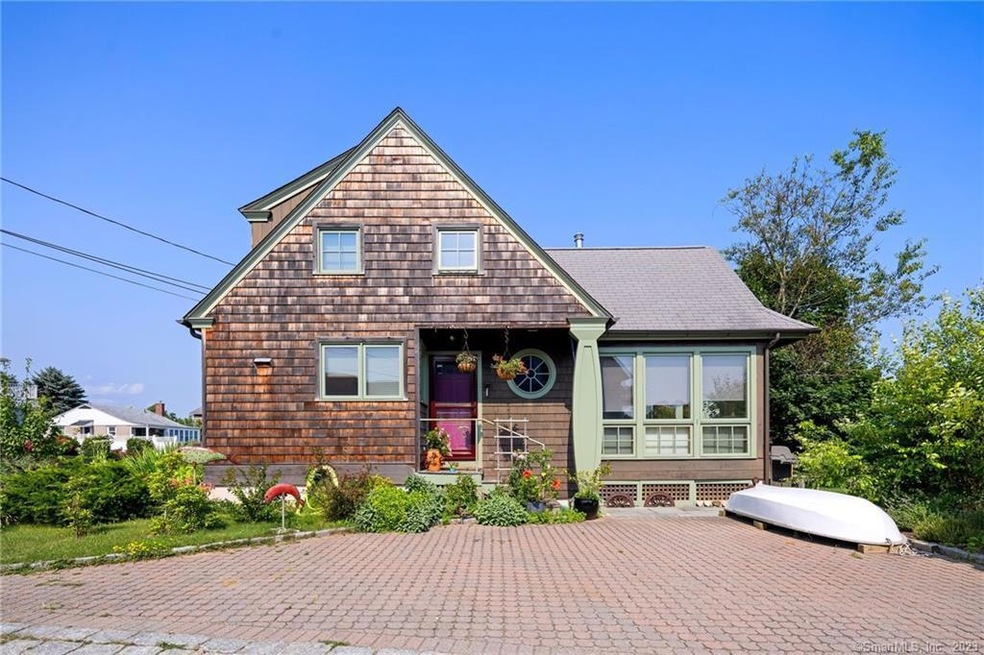
24 Harbor View Terrace Stonington, CT 06378
Highlights
- Contemporary Architecture
- Garden
- Ceiling Fan
- Mystic Middle School Rated A-
- Central Air
- Geothermal Heating and Cooling
About This Home
As of June 2024Absolutely charming updated cottage with water views of picturesque Lambert's Cove, beautiful landscaping, and water access! Enjoy sunsets and kayaking on peaceful Lambert's Cove. Explore nearby Rhode Island beaches and Wilcox Park. Close to Stonington Borough and Downtown Mystic. The basement provides plenty of storage room. Geothermal heating. Adjacent to boat launch. Conveniently located between New York and Boston. Come see this gem!
Last Agent to Sell the Property
Berkshire Hathaway NE Prop. License #RES.0815259 Listed on: 07/13/2023

Home Details
Home Type
- Single Family
Est. Annual Taxes
- $6,708
Year Built
- Built in 2008
Lot Details
- 3,920 Sq Ft Lot
- Level Lot
- Garden
- Property is zoned RM-20
Home Design
- Contemporary Architecture
- Cottage
- Concrete Foundation
- Frame Construction
- Asphalt Shingled Roof
- Wood Siding
- Shingle Siding
Interior Spaces
- 859 Sq Ft Home
- Ceiling Fan
- Concrete Flooring
- Oven or Range
Bedrooms and Bathrooms
- 1 Bedroom
- 1 Full Bathroom
Laundry
- Electric Dryer
- Washer
Unfinished Basement
- Walk-Out Basement
- Partial Basement
- Laundry in Basement
- Basement Storage
Schools
- Stonington High School
Utilities
- Central Air
- Heat Pump System
- Geothermal Heating and Cooling
- Heating System Uses Propane
Additional Features
- Rain Gutters
- Property is near a golf course
Listing and Financial Details
- Assessor Parcel Number 2077044
Ownership History
Purchase Details
Home Financials for this Owner
Home Financials are based on the most recent Mortgage that was taken out on this home.Purchase Details
Purchase Details
Similar Homes in the area
Home Values in the Area
Average Home Value in this Area
Purchase History
| Date | Type | Sale Price | Title Company |
|---|---|---|---|
| Warranty Deed | $700,000 | None Available | |
| Warranty Deed | $700,000 | None Available | |
| Warranty Deed | $330,000 | None Available | |
| Warranty Deed | $330,000 | None Available | |
| Warranty Deed | $330,000 | None Available | |
| Warranty Deed | $210,000 | -- | |
| Warranty Deed | $210,000 | -- |
Mortgage History
| Date | Status | Loan Amount | Loan Type |
|---|---|---|---|
| Open | $525,000 | Purchase Money Mortgage | |
| Closed | $525,000 | Purchase Money Mortgage | |
| Previous Owner | $75,000 | Stand Alone Refi Refinance Of Original Loan |
Property History
| Date | Event | Price | Change | Sq Ft Price |
|---|---|---|---|---|
| 06/14/2024 06/14/24 | Sold | $700,000 | 0.0% | $815 / Sq Ft |
| 04/16/2024 04/16/24 | Pending | -- | -- | -- |
| 07/27/2023 07/27/23 | Off Market | $700,000 | -- | -- |
| 07/26/2023 07/26/23 | For Sale | $595,000 | -- | $693 / Sq Ft |
Tax History Compared to Growth
Tax History
| Year | Tax Paid | Tax Assessment Tax Assessment Total Assessment is a certain percentage of the fair market value that is determined by local assessors to be the total taxable value of land and additions on the property. | Land | Improvement |
|---|---|---|---|---|
| 2024 | $6,717 | $373,700 | $194,300 | $179,400 |
| 2023 | $6,708 | $373,700 | $194,300 | $179,400 |
| 2022 | $5,573 | $230,200 | $106,500 | $123,700 |
| 2021 | $5,628 | $230,200 | $106,500 | $123,700 |
| 2020 | $5,527 | $230,200 | $106,500 | $123,700 |
| 2019 | $5,527 | $230,200 | $106,500 | $123,700 |
| 2018 | $5,371 | $230,200 | $106,500 | $123,700 |
| 2017 | $6,112 | $258,100 | $145,200 | $112,900 |
| 2016 | $5,939 | $258,100 | $145,200 | $112,900 |
| 2015 | $5,683 | $258,100 | $145,200 | $112,900 |
| 2014 | $5,454 | $258,100 | $145,200 | $112,900 |
Agents Affiliated with this Home
-
Elizabeth Johnstone

Seller's Agent in 2024
Elizabeth Johnstone
Berkshire Hathaway Home Services
(860) 287-1641
7 in this area
27 Total Sales
-
Suzanne Walsh

Buyer's Agent in 2024
Suzanne Walsh
William Raveis Real Estate
(860) 306-1927
5 in this area
58 Total Sales
Map
Source: SmartMLS
MLS Number: 170583483
APN: STON-000104-000004-000003
