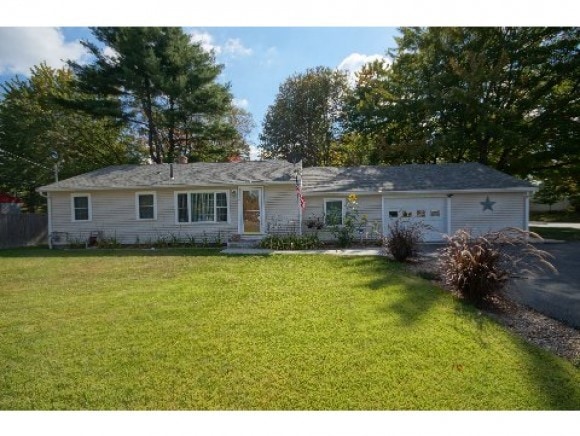
24 Harris Rd Nashua, NH 03062
Southwest Nashua NeighborhoodHighlights
- Wood Flooring
- Patio
- Hard or Low Nap Flooring
- Walk-In Closet
- Bathroom on Main Level
- Ceiling Fan
About This Home
As of November 2014Renovated Beautiful Ranch. Just move right on in and make this your home. Pellet Stove for the cold winter months. Gleaming Hardwood throughout. Extra large Master bedroom. Oversized garage. Roof and Furnace is 4-5 years old. Basement is open, clean above ground in the back for the extra space. Located in wanted to South Nashua.Easy commute, close to Rte 3
Home Details
Home Type
- Single Family
Est. Annual Taxes
- $4,676
Year Built
- Built in 1960
Lot Details
- 10,018 Sq Ft Lot
- Level Lot
- Property is zoned R9
Parking
- 2 Car Garage
Home Design
- Concrete Foundation
- Wood Frame Construction
- Shingle Roof
- Vinyl Siding
Interior Spaces
- 1-Story Property
- Ceiling Fan
- Wood Flooring
Kitchen
- Electric Range
- Microwave
- Dishwasher
- Disposal
Bedrooms and Bathrooms
- 3 Bedrooms
- Walk-In Closet
- Bathroom on Main Level
- 1 Full Bathroom
Partially Finished Basement
- Walk-Out Basement
- Connecting Stairway
- Sump Pump
Schools
- New Searles Elementary School
- Fairgrounds Middle School
- Nashua High School South
Utilities
- Pellet Stove burns compressed wood to generate heat
- Heating System Uses Natural Gas
- Cable TV Available
Additional Features
- Hard or Low Nap Flooring
- Patio
Listing and Financial Details
- Tax Lot 02
Ownership History
Purchase Details
Home Financials for this Owner
Home Financials are based on the most recent Mortgage that was taken out on this home.Purchase Details
Home Financials for this Owner
Home Financials are based on the most recent Mortgage that was taken out on this home.Purchase Details
Home Financials for this Owner
Home Financials are based on the most recent Mortgage that was taken out on this home.Similar Homes in Nashua, NH
Home Values in the Area
Average Home Value in this Area
Purchase History
| Date | Type | Sale Price | Title Company |
|---|---|---|---|
| Warranty Deed | $224,300 | -- | |
| Warranty Deed | $224,300 | -- | |
| Deed | $165,000 | -- | |
| Deed | $165,000 | -- | |
| Deed | $258,000 | -- | |
| Deed | $258,000 | -- |
Mortgage History
| Date | Status | Loan Amount | Loan Type |
|---|---|---|---|
| Previous Owner | $132,000 | Purchase Money Mortgage | |
| Previous Owner | $206,400 | Purchase Money Mortgage |
Property History
| Date | Event | Price | Change | Sq Ft Price |
|---|---|---|---|---|
| 11/07/2014 11/07/14 | Sold | $225,000 | -2.1% | $167 / Sq Ft |
| 09/29/2014 09/29/14 | Pending | -- | -- | -- |
| 09/02/2014 09/02/14 | For Sale | $229,900 | +5.0% | $170 / Sq Ft |
| 06/03/2013 06/03/13 | Sold | $219,000 | -2.6% | $162 / Sq Ft |
| 04/25/2013 04/25/13 | Pending | -- | -- | -- |
| 04/04/2013 04/04/13 | For Sale | $224,900 | -- | $167 / Sq Ft |
Tax History Compared to Growth
Tax History
| Year | Tax Paid | Tax Assessment Tax Assessment Total Assessment is a certain percentage of the fair market value that is determined by local assessors to be the total taxable value of land and additions on the property. | Land | Improvement |
|---|---|---|---|---|
| 2023 | $6,220 | $341,200 | $121,700 | $219,500 |
| 2022 | $6,165 | $341,200 | $121,700 | $219,500 |
| 2021 | $6,098 | $262,600 | $81,200 | $181,400 |
| 2020 | $5,937 | $262,600 | $81,200 | $181,400 |
| 2019 | $5,714 | $262,600 | $81,200 | $181,400 |
| 2018 | $5,570 | $262,600 | $81,200 | $181,400 |
| 2017 | $5,132 | $199,000 | $63,100 | $135,900 |
| 2016 | $4,989 | $199,000 | $63,100 | $135,900 |
| 2015 | $4,881 | $199,000 | $63,100 | $135,900 |
| 2014 | $4,786 | $199,000 | $63,100 | $135,900 |
Agents Affiliated with this Home
-
Lorrie Gould

Seller's Agent in 2014
Lorrie Gould
Lorrie Gould
(781) 953-4985
37 Total Sales
-
Sheila Cheney
S
Buyer's Agent in 2014
Sheila Cheney
BHG Masiello Nashua
(603) 508-0110
9 Total Sales
-
V
Seller's Agent in 2013
Vicky Chiasson
Allison James Estates and Homes
-
N
Buyer's Agent in 2013
Naomi Bjerke
The Snyder Realty Group
Map
Source: PrimeMLS
MLS Number: 4381759
APN: NASH-000000-000000-000301B
