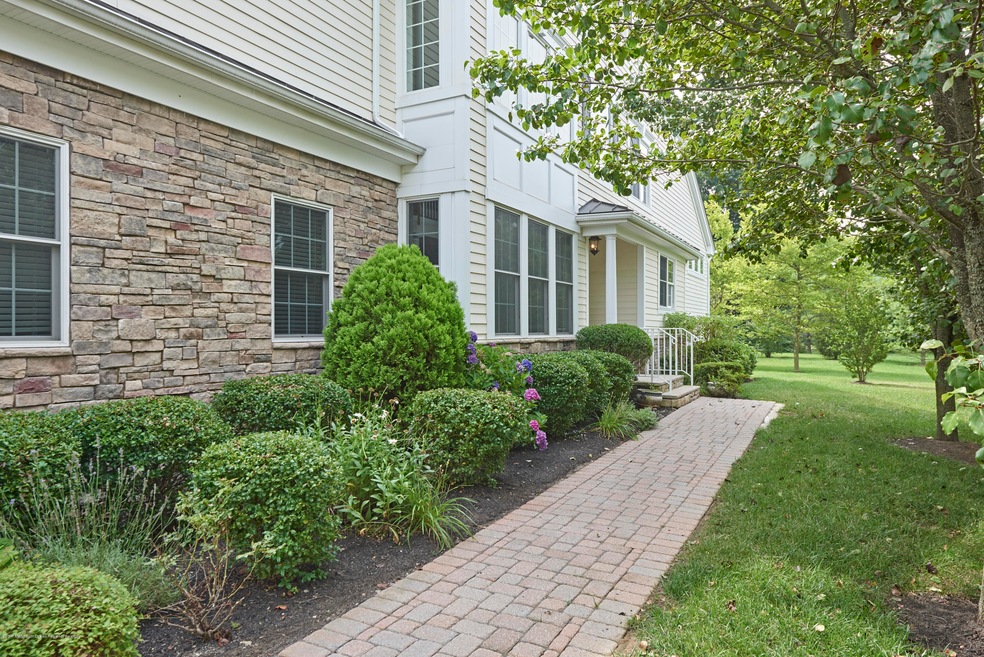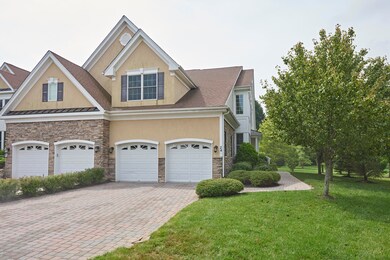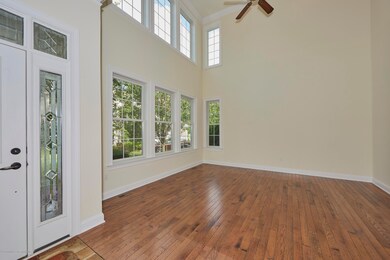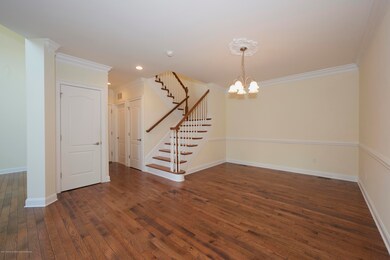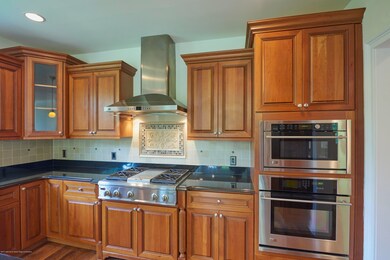
24 Hazelwood Terrace Unit 401 Tinton Falls, NJ 07724
Tinton Falls NeighborhoodEstimated Value: $1,012,265 - $1,120,000
Highlights
- Pool House
- Granite Flooring
- Clubhouse
- Senior Community
- New Kitchen
- Backs to Trees or Woods
About This Home
As of April 2018Welcome to Greenbriar Falls. The interior of this home has been freshly painted & looks new & fabulous. This Sycamore model end unit is exactly what customers are looking for. 3 bdrms, 3.5 baths, fully finished basement w/ wet bar, refrig. & full bath. Foyer leads to exceptionally light & bright LR w/ vaulted ceilings, exquisite molding detail in the dining room, & 1st floor master bdrm w/ master bath. Kitchen has upgraded monogrammed GE SS appls w/attractive granite countertops. Family room directly off kitchen w/ gas fp & sliders to outside pavered private patio. 2nd floor has loft area for study, two additional bedrooms & an exercise room. Sit on your back patio & enjoy the privacy of your own home & convenience of Greenbriar Falls walking path. Spectacular clubhouse with pool area.
Last Agent to Sell the Property
Brenda McIntyre Realty License #7858960 Listed on: 02/09/2018
Townhouse Details
Home Type
- Townhome
Est. Annual Taxes
- $13,749
Year Built
- Built in 2005
Lot Details
- End Unit
- Landscaped
- Sprinkler System
- Backs to Trees or Woods
HOA Fees
- $480 Monthly HOA Fees
Parking
- 2 Car Direct Access Garage
- Oversized Parking
- Garage Door Opener
- Driveway with Pavers
- Paver Block
- Visitor Parking
Home Design
- Shingle Roof
- Asphalt Rolled Roof
- Clap Board Siding
- Stone Siding
- Clapboard
Interior Spaces
- 2-Story Property
- Wet Bar
- Central Vacuum
- Crown Molding
- Ceiling height of 9 feet on the main level
- Ceiling Fan
- Recessed Lighting
- Gas Fireplace
- Window Treatments
- Sliding Doors
- Entrance Foyer
- Living Room
- Dining Room
- Den
- Loft
- Home Gym
- Center Hall
- Basement Fills Entire Space Under The House
Kitchen
- New Kitchen
- Eat-In Kitchen
- Built-In Self-Cleaning Oven
- Gas Cooktop
- Dishwasher
- Kitchen Island
- Granite Countertops
Flooring
- Wood
- Wall to Wall Carpet
- Granite
- Ceramic Tile
Bedrooms and Bathrooms
- 3 Bedrooms
- Primary Bedroom on Main
- Walk-In Closet
- Primary Bathroom is a Full Bathroom
- Primary bathroom on main floor
- Marble Bathroom Countertops
- Dual Vanity Sinks in Primary Bathroom
- Primary Bathroom includes a Walk-In Shower
Laundry
- Laundry Room
- Laundry Tub
Home Security
- Home Security System
- Intercom
Pool
- Pool House
- Cabana
- Lap Pool
- In Ground Pool
Outdoor Features
- Balcony
- Patio
- Exterior Lighting
Schools
- Tinton Falls Middle School
Utilities
- Forced Air Zoned Heating and Cooling System
- Heating System Uses Natural Gas
- Programmable Thermostat
- Natural Gas Water Heater
Listing and Financial Details
- Assessor Parcel Number 49-00016-0000-00001-13
Community Details
Overview
- Senior Community
- Front Yard Maintenance
- Association fees include common area, exterior maint, lawn maintenance, pool, snow removal
- Greenbriar Falls Subdivision, Sycamore Floorplan
- On-Site Maintenance
Amenities
- Common Area
- Clubhouse
Recreation
- Community Pool
- Snow Removal
Pet Policy
- Dogs and Cats Allowed
Security
- Resident Manager or Management On Site
- Controlled Access
Ownership History
Purchase Details
Home Financials for this Owner
Home Financials are based on the most recent Mortgage that was taken out on this home.Purchase Details
Purchase Details
Home Financials for this Owner
Home Financials are based on the most recent Mortgage that was taken out on this home.Purchase Details
Similar Homes in the area
Home Values in the Area
Average Home Value in this Area
Purchase History
| Date | Buyer | Sale Price | Title Company |
|---|---|---|---|
| George Carol E | $649,000 | Title Village Title | |
| Guzzone Nicholas | $750,000 | Multiple | |
| Digiovanni Frank | $638,000 | -- | |
| U S Home Corp | $418,221 | -- |
Mortgage History
| Date | Status | Borrower | Loan Amount |
|---|---|---|---|
| Previous Owner | Digiovanni Frank | $205,000 | |
| Previous Owner | Digiovanni Frank | $350,000 |
Property History
| Date | Event | Price | Change | Sq Ft Price |
|---|---|---|---|---|
| 04/25/2018 04/25/18 | Sold | $649,900 | -- | $231 / Sq Ft |
Tax History Compared to Growth
Tax History
| Year | Tax Paid | Tax Assessment Tax Assessment Total Assessment is a certain percentage of the fair market value that is determined by local assessors to be the total taxable value of land and additions on the property. | Land | Improvement |
|---|---|---|---|---|
| 2024 | $13,268 | $919,900 | $377,800 | $542,100 |
| 2023 | $13,268 | $862,700 | $325,000 | $537,700 |
| 2022 | $13,377 | $742,500 | $275,000 | $467,500 |
| 2021 | $13,554 | $690,600 | $250,000 | $440,600 |
| 2020 | $13,542 | $675,400 | $240,000 | $435,400 |
| 2019 | $13,554 | $677,700 | $240,000 | $437,700 |
| 2018 | $13,575 | $677,400 | $270,000 | $407,400 |
| 2017 | $13,749 | $669,400 | $270,000 | $399,400 |
| 2016 | $13,832 | $659,300 | $270,000 | $389,300 |
| 2015 | $12,597 | $607,400 | $245,000 | $362,400 |
| 2014 | $10,892 | $501,000 | $120,000 | $381,000 |
Agents Affiliated with this Home
-
Brenda McIntyre

Seller's Agent in 2018
Brenda McIntyre
Brenda McIntyre Realty
(732) 859-5622
2 in this area
120 Total Sales
-
Stacie Bender
S
Buyer's Agent in 2018
Stacie Bender
Compass New Jersey LLC
(973) 818-9668
3 in this area
74 Total Sales
Map
Source: MOREMLS (Monmouth Ocean Regional REALTORS®)
MLS Number: 21804932
APN: 49-00016-0000-00001-13
- 26 Aspen Ln Unit 2202
- 54 Riverdale Ave E
- 15 Farmedge Ln
- 11 Joyce Ct
- 53 Birchwood Ct
- 43 Peach St
- 8 Fern Ct
- 15 Orchard St
- 14 Barker Ave
- 34 Barker Ave
- 22 Belshaw Ave
- 19 Belshaw Ave
- 459 Sycamore Ave
- 26 Society Hill Way
- 10 Hance Ave
- 37 Belshaw Ave
- 80 Society Hill Way
- 106 Barker Ave
- 80 Belshaw Ave
- 306 Princeton Ct
- 24 Hazelwood Terrace Unit 401
- 26 Hazelwood Terrace
- 28 Hazelwood Terrace
- 30 Hazelwood Terrace
- 22 Hazelwood Terrace
- 20 Hazelwood Terrace
- 18 Hazelwood Terrace
- 32 Hazelwood Terrace
- 23 Hazelwood Terrace Unit 1004
- 21 Hazelwood Terrace
- 34 Hazelwood Terrace
- 19 Hazelwood Terrace
- 8 Mineral Springs Ln
- 38 Hazelwood Terrace
- 311 Hance Ave
- 6 Mineral Springs Ln
- 16 Hazelwood Terrace
- 4 Mineral Springs Ln
- 14 Hazelwood Terrace
- 2 Mineral Springs Ln
