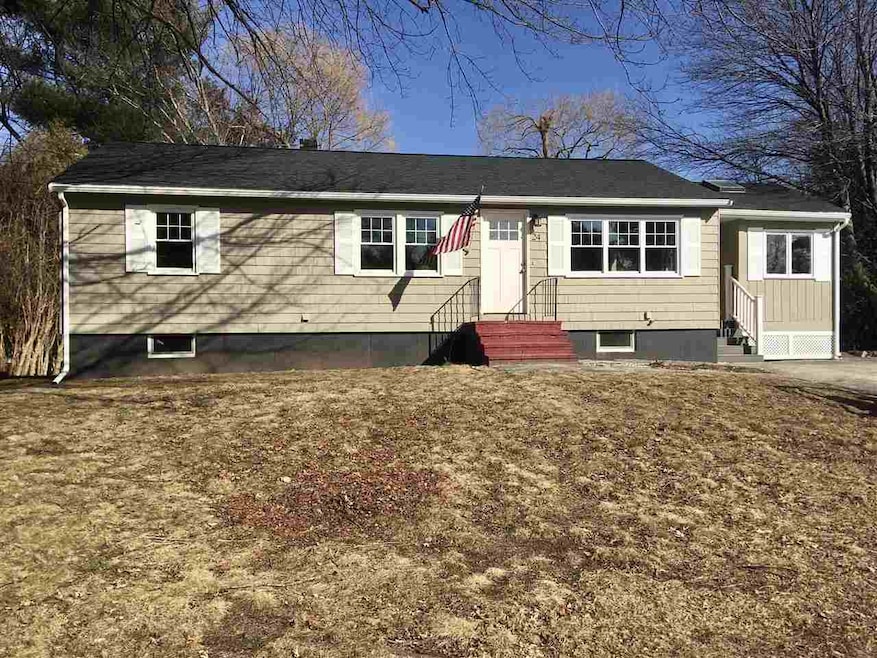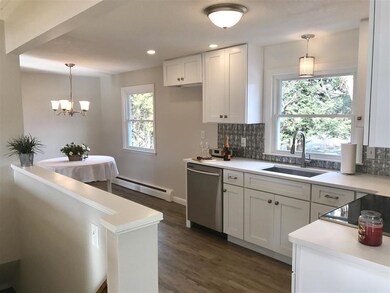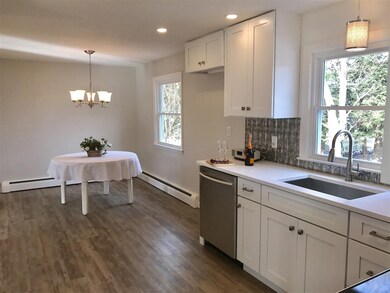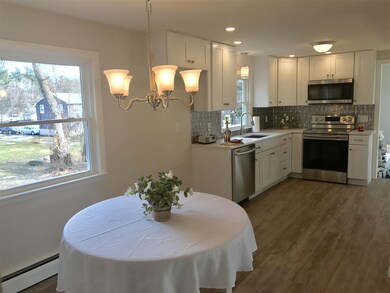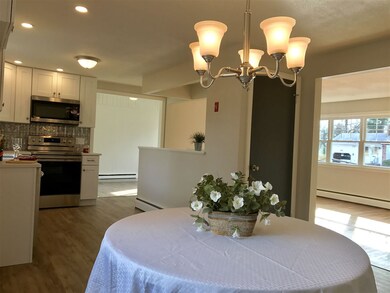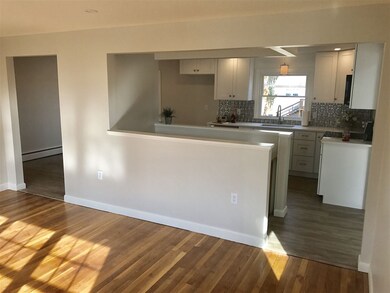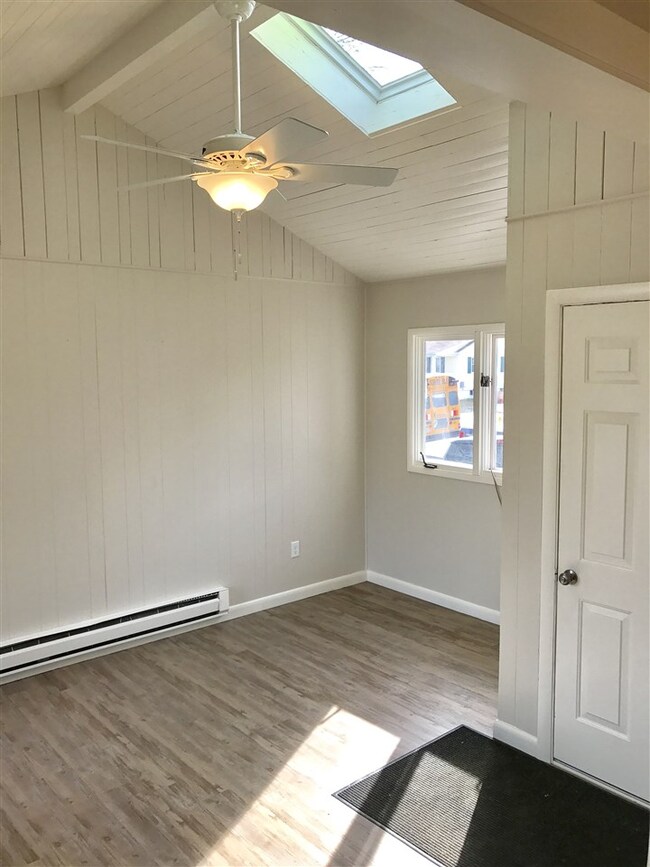
24 Henderson Cir Salem, NH 03079
Salem Center NeighborhoodHighlights
- Water Access
- Cathedral Ceiling
- Double Pane Windows
- Deck
- ENERGY STAR Qualified Skylights
- Storage
About This Home
As of November 2024This is a completely updated open concept home By D&M Custom Homes, has three bedrooms, large sunroom leading to a great deck overlooking the backyard, hardwood floors, beautiful white shaker style cabinets, stainless appliances, finished walk out lower level with a room for your future second bathroom, an additional finished large room with three closets and lots of storage. This home is much larger than it appears! Serviced by town water and sewer, extremely desirable neighborhood and convenient location with a nice level yard.
Last Agent to Sell the Property
Hillman Real Estate License #064598 Listed on: 02/21/2018
Home Details
Home Type
- Single Family
Est. Annual Taxes
- $4,614
Year Built
- Built in 1963
Lot Details
- 0.29 Acre Lot
- Level Lot
Home Design
- Poured Concrete
- Wood Frame Construction
- Architectural Shingle Roof
- Shake Siding
Interior Spaces
- 1-Story Property
- Cathedral Ceiling
- Ceiling Fan
- Double Pane Windows
- Low Emissivity Windows
- Open Floorplan
- Storage
- Fire and Smoke Detector
Kitchen
- Electric Range
- Microwave
- Dishwasher
Bedrooms and Bathrooms
- 3 Bedrooms
- 1 Full Bathroom
- ENERGY STAR Qualified Skylights
Partially Finished Basement
- Walk-Out Basement
- Connecting Stairway
- Natural lighting in basement
Parking
- Paved Parking
- Off-Street Parking
Eco-Friendly Details
- ENERGY STAR/CFL/LED Lights
Outdoor Features
- Water Access
- Deck
Utilities
- Baseboard Heating
- Hot Water Heating System
- Heating System Uses Oil
- 100 Amp Service
- Electric Water Heater
- High Speed Internet
- Cable TV Available
Listing and Financial Details
- Tax Lot 2218
Ownership History
Purchase Details
Home Financials for this Owner
Home Financials are based on the most recent Mortgage that was taken out on this home.Purchase Details
Home Financials for this Owner
Home Financials are based on the most recent Mortgage that was taken out on this home.Purchase Details
Home Financials for this Owner
Home Financials are based on the most recent Mortgage that was taken out on this home.Purchase Details
Home Financials for this Owner
Home Financials are based on the most recent Mortgage that was taken out on this home.Similar Homes in Salem, NH
Home Values in the Area
Average Home Value in this Area
Purchase History
| Date | Type | Sale Price | Title Company |
|---|---|---|---|
| Warranty Deed | $570,000 | None Available | |
| Warranty Deed | $570,000 | None Available | |
| Warranty Deed | $570,000 | None Available | |
| Warranty Deed | $292,933 | -- | |
| Warranty Deed | $292,933 | -- | |
| Foreclosure Deed | $201,000 | -- | |
| Foreclosure Deed | $201,000 | -- | |
| Warranty Deed | $155,000 | -- | |
| Warranty Deed | $292,933 | -- | |
| Foreclosure Deed | $201,000 | -- | |
| Warranty Deed | $155,000 | -- |
Mortgage History
| Date | Status | Loan Amount | Loan Type |
|---|---|---|---|
| Open | $541,500 | Purchase Money Mortgage | |
| Closed | $541,500 | Purchase Money Mortgage | |
| Previous Owner | $299,900 | Stand Alone Refi Refinance Of Original Loan | |
| Previous Owner | $278,255 | New Conventional | |
| Previous Owner | $175,750 | New Conventional | |
| Closed | $0 | No Value Available |
Property History
| Date | Event | Price | Change | Sq Ft Price |
|---|---|---|---|---|
| 11/26/2024 11/26/24 | Sold | $570,000 | +3.6% | $481 / Sq Ft |
| 10/21/2024 10/21/24 | Pending | -- | -- | -- |
| 10/17/2024 10/17/24 | For Sale | $550,000 | +86.5% | $465 / Sq Ft |
| 03/23/2018 03/23/18 | Sold | $294,900 | 0.0% | $249 / Sq Ft |
| 02/23/2018 02/23/18 | Pending | -- | -- | -- |
| 02/21/2018 02/21/18 | For Sale | $294,900 | +90.3% | $249 / Sq Ft |
| 11/02/2012 11/02/12 | Sold | $155,000 | -13.8% | $131 / Sq Ft |
| 09/10/2012 09/10/12 | Pending | -- | -- | -- |
| 06/18/2012 06/18/12 | For Sale | $179,900 | -- | $152 / Sq Ft |
Tax History Compared to Growth
Tax History
| Year | Tax Paid | Tax Assessment Tax Assessment Total Assessment is a certain percentage of the fair market value that is determined by local assessors to be the total taxable value of land and additions on the property. | Land | Improvement |
|---|---|---|---|---|
| 2024 | $6,880 | $390,900 | $156,600 | $234,300 |
| 2023 | $6,630 | $390,900 | $156,600 | $234,300 |
| 2022 | $6,274 | $390,900 | $156,600 | $234,300 |
| 2021 | $6,247 | $390,900 | $156,600 | $234,300 |
| 2020 | $5,459 | $247,900 | $111,900 | $136,000 |
| 2019 | $5,449 | $247,900 | $111,900 | $136,000 |
| 2018 | $5,357 | $247,900 | $111,900 | $136,000 |
| 2017 | $4,708 | $225,900 | $111,900 | $114,000 |
| 2016 | $4,615 | $225,900 | $111,900 | $114,000 |
| 2015 | $4,543 | $212,400 | $116,700 | $95,700 |
| 2014 | $4,416 | $212,400 | $116,700 | $95,700 |
| 2013 | $4,319 | $211,100 | $116,700 | $94,400 |
Agents Affiliated with this Home
-
Sandra Galvez

Seller's Agent in 2024
Sandra Galvez
Realty One Group Reliant
(617) 291-7701
2 in this area
45 Total Sales
-
Zyel Silva

Buyer's Agent in 2024
Zyel Silva
Lamacchia Realty, Inc.
(978) 289-3455
1 in this area
39 Total Sales
-
Andrew Hillman

Seller's Agent in 2018
Andrew Hillman
Hillman Real Estate
(617) 275-8100
3 in this area
98 Total Sales
-
Jenn Poliseno

Buyer's Agent in 2018
Jenn Poliseno
Carey Giampa, LLC/Rye
(978) 430-2917
17 Total Sales
-
Nancy Mosher

Seller's Agent in 2012
Nancy Mosher
NH Realty Group of New England, LLC
(603) 512-8472
18 Total Sales
-
Y
Buyer's Agent in 2012
Yanelys Martinez
LAER Realty Partners/Goffstown
Map
Source: PrimeMLS
MLS Number: 4677624
APN: SLEM-000082-002218
- 251 Main St
- 4 Therriault Ave
- 273 Main St
- 5 Sally Sweet Way Unit 246
- 5 Sally Sweet Way Unit 138
- 5 Sally Sweets Way Unit 216
- 5 Sally Sweets Way Unit 212
- 10 Irving St
- 10 Sally Sweets Way Unit UPH304
- 10 Sally Sweets Way Unit UPH307
- 145 School St
- 39 Granite Ave
- 15A Henry St
- 8 Adam Ct
- 29 Elmwood Ave
- 40 Car Mar Ln
- 55A Millville Cir
- 17 General Pulaski Dr
- 5 Milano Way Unit 5
- 6 Justin Ave
