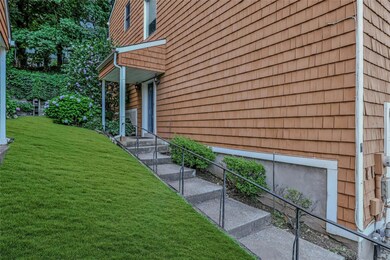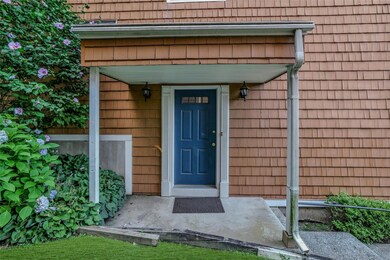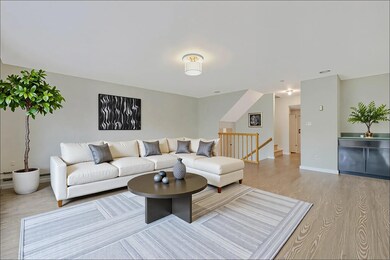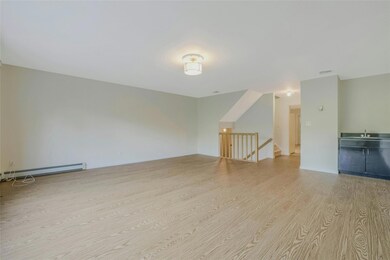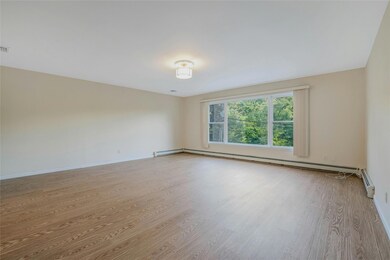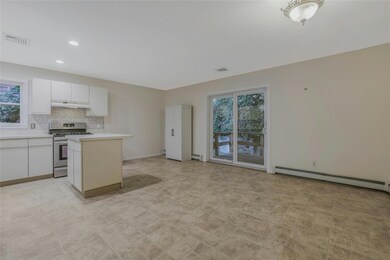24 Herb Hill Rd Glen Cove, NY 11542
Highlights
- Colonial Architecture
- Stainless Steel Appliances
- Eat-In Kitchen
- Formal Dining Room
- Porch
- 1-minute walk to Pratt Park
About This Home
Spacious, Private Retreat Just Steps From Downtown Glen Cove! Welcome To 24 Herb Hill Rd, A Beautifully Maintained 3 Bedroom 2.5 Bath Townhome That Offers Exceptional Interior Space, Privacy, And Convenience—All Within Walking Distance To Glen Cove’s Vibrant Downtown, Parks, And Waterfront. Step Inside And Be Greeted By An Expansive Open Floor Plan Perfect For Modern Living And Entertaining. Oversized Windows Bathe The Interior In Natural Light, Highlighting The Generous Proportions Of Each Living Space. The Large Living And Dining Areas Connect Seamlessly With A Well-Appointed Kitchen, Making Hosting Effortless. Each Bedroom Offers Ample Square Footage And Closet Space, Providing Comfort And Flexibility For Families Or Guests. The Lower Level Includes A Full Basement With Abundant Storage Options And Dedicated Laundry Space. A Private Driveway Leads To A Spacious Garage With Additional Storage. Set Back From The Road And Surrounded By Greenery, The Property Offers A Sense Of Seclusion While Still Being Just Minutes From It All. Enjoy A Short Walk To Glen Cove’s Top-Rated Restaurants, Charming Shops, Pratt And Morgan Memorial Park, And Garvies Point. This Is A Rare Opportunity To Rent A Very Well Maintained Home That Balances Indoor Space, Privacy, And Unbeatable Location.
Listing Agent
Compass Greater NY LLC Brokerage Phone: 631-627-1780 License #10401273040 Listed on: 07/20/2025

Townhouse Details
Home Type
- Townhome
Est. Annual Taxes
- $1,017
Year Built
- Built in 1989
Lot Details
- 4,264 Sq Ft Lot
- Back and Front Yard
Parking
- 1 Car Garage
- Driveway
Home Design
- Colonial Architecture
- Frame Construction
Interior Spaces
- 1,800 Sq Ft Home
- 3-Story Property
- Ceiling Fan
- Recessed Lighting
- Formal Dining Room
- Storage
- Washer and Electric Dryer Hookup
Kitchen
- Eat-In Kitchen
- Dishwasher
- Stainless Steel Appliances
- Kitchen Island
Flooring
- Carpet
- Vinyl
Bedrooms and Bathrooms
- 3 Bedrooms
- En-Suite Primary Bedroom
- Walk-In Closet
Unfinished Basement
- Walk-Out Basement
- Basement Fills Entire Space Under The House
- Basement Storage
Outdoor Features
- Private Mailbox
- Porch
Schools
- Deasy Elementary School
- Robert M Finley Middle School
- Glen Cove High School
Utilities
- Central Air
- Baseboard Heating
- Hot Water Heating System
- Heating System Uses Natural Gas
Community Details
- Call for details about the types of pets allowed
Listing and Financial Details
- 12-Month Minimum Lease Term
- Assessor Parcel Number 0600-31-049-00-0625-0
Map
Source: OneKey® MLS
MLS Number: 891021
APN: 0600-31-049-00-0625-0
- 22 Madison Ave
- 6 Lee Gray Ct
- 8 Lee Gray Ct
- 12 Maryland Ave
- 26 1/2 Ellwood St
- 3 Coles St
- 9 Rose Ave
- 10 Valentine St
- 20 Valentine St
- 16 Clement St
- 0 Long Branch Rd Unit KEY868505
- 69 Landing Rd
- 46 Coles St
- 24 Prospect Ave
- 20 High Ave
- 23 Miller St Unit 2
- 9 Harmony Ln
- 66 Valentine St
- 43 Ravine Ave
- 2 High Pine
- 100 Village Square
- 20 Hill St
- 350 Herb Hill Rd
- 21 Brewster St
- 1100 Avalon St Unit S1458
- 1100 Avalon St Unit S1236
- 1100 Avalon St Unit S1412
- 1100 Avalon St Unit S1150
- 1100 Avalon St Unit S1437
- 1100 Avalon St Unit S1432
- 1100 Avalon Square Unit S1332
- 1100 Avalon Square
- 89 Glen Cove Ave
- 21 Sunset Ave
- 100 Glen St Unit 2308
- 100 Glen St Unit N2408
- 100 Glen St Unit N2526
- 100 Glen St Unit 2512
- 100 Glen St Unit 2222
- 100 Glen St Unit N2207

