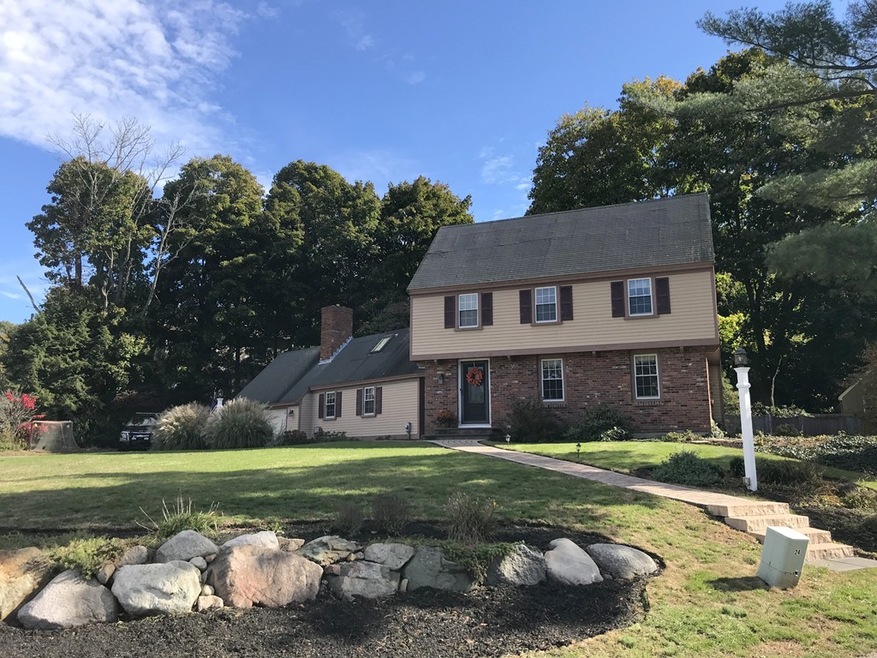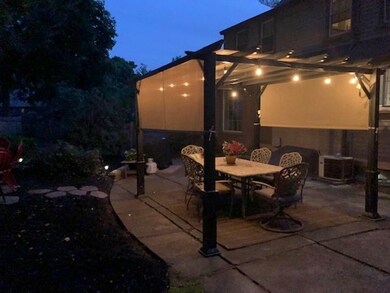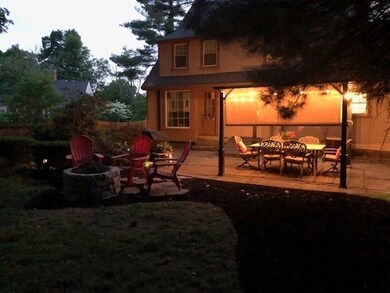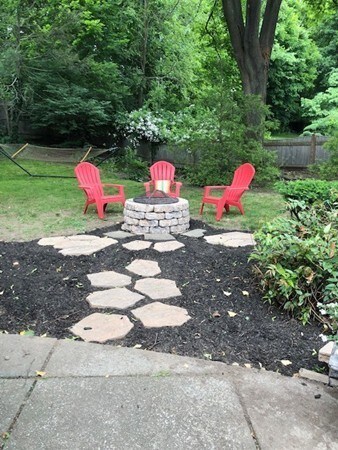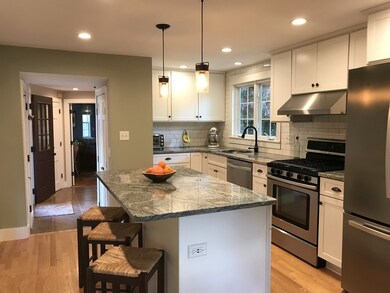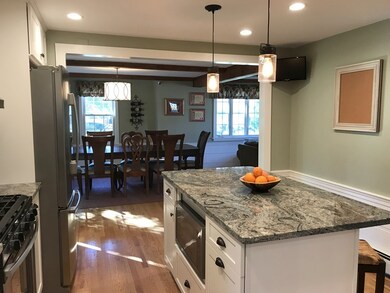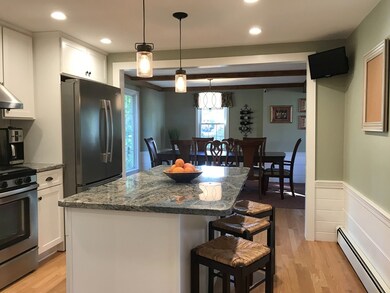
24 Heritage Ln East Weymouth, MA 02189
Estimated Value: $720,000 - $795,000
Highlights
- Landscaped Professionally
- Fenced Yard
- Security Service
- Wood Flooring
- Patio
- Tankless Water Heater
About This Home
As of December 2018THIS is the neighborhood you have been waiting for in Weymouth Heights! This stately Colonial, sited on a corner lot has been updated with many features including NEW kitchen in 2017 with shaker style cabinets, granite C-tops, SS appliances, subway tile backsplash and recessed lighting. This home has a great balance of an open floor plan and privacy. The kitchen is open to the living/dining room - perfect for entertaining. Hardwood flooring throughout, Vinyl replacement windows and fiberglass entry doors. Spacious family room with custom built-ins and a gas fireplace with direct access to the fenced-in backyard with patio, fire pit and pergola. Oak tread staircase leads to the 4 spacious bedrooms all on the 2nd floor and to the updated full bathroom with Granite C-tops and tiled shower. Home is completed with Central Air, a high-efficiency Veissman direct vent heating system and a professionally-landscaped lot with irrigation and timed lighting! First showings at OH Sunday 11/4/18!
Last Agent to Sell the Property
Keller Williams Realty-Merrimack Listed on: 10/30/2018

Co-Listed By
David Giannetta
Keller Williams Realty-Merrimack
Home Details
Home Type
- Single Family
Est. Annual Taxes
- $7,416
Year Built
- Built in 1963
Lot Details
- Fenced Yard
- Landscaped Professionally
- Sprinkler System
- Property is zoned R-5
Parking
- 2 Car Garage
Kitchen
- Range Hood
- Microwave
- ENERGY STAR Qualified Refrigerator
- ENERGY STAR Qualified Dishwasher
- ENERGY STAR Range
Flooring
- Wood
- Tile
Utilities
- Central Air
- Hot Water Baseboard Heater
- Heating System Uses Gas
- Tankless Water Heater
- Natural Gas Water Heater
Additional Features
- ENERGY STAR Qualified Equipment for Heating
- Patio
- Basement
Community Details
- Security Service
Listing and Financial Details
- Assessor Parcel Number M:13 B:179 L:074
Ownership History
Purchase Details
Home Financials for this Owner
Home Financials are based on the most recent Mortgage that was taken out on this home.Purchase Details
Home Financials for this Owner
Home Financials are based on the most recent Mortgage that was taken out on this home.Purchase Details
Home Financials for this Owner
Home Financials are based on the most recent Mortgage that was taken out on this home.Purchase Details
Home Financials for this Owner
Home Financials are based on the most recent Mortgage that was taken out on this home.Similar Homes in the area
Home Values in the Area
Average Home Value in this Area
Purchase History
| Date | Buyer | Sale Price | Title Company |
|---|---|---|---|
| Mcdevitt John A | $532,000 | -- | |
| Murphy Kenneth J | $381,000 | -- | |
| Olivieri Deborah A | -- | -- | |
| Oliveiri Joseph P | $369,000 | -- |
Mortgage History
| Date | Status | Borrower | Loan Amount |
|---|---|---|---|
| Open | Mcdevitt John A | $460,000 | |
| Closed | Mcdevitt John A | $425,600 | |
| Previous Owner | Murphy Kenneth J | $14,000 | |
| Previous Owner | Murphy Kenneth J | $355,482 | |
| Previous Owner | Murphy Kenneth J | $374,099 | |
| Previous Owner | Olivieri Deborah A | $280,000 | |
| Previous Owner | Olivieri Deborah A | $265,000 | |
| Previous Owner | Olivieri Deborah A | $230,000 | |
| Previous Owner | Oliveiri Joseph P | $194,000 |
Property History
| Date | Event | Price | Change | Sq Ft Price |
|---|---|---|---|---|
| 12/14/2018 12/14/18 | Sold | $532,000 | +0.4% | $266 / Sq Ft |
| 11/05/2018 11/05/18 | Pending | -- | -- | -- |
| 10/30/2018 10/30/18 | For Sale | $529,800 | -- | $265 / Sq Ft |
Tax History Compared to Growth
Tax History
| Year | Tax Paid | Tax Assessment Tax Assessment Total Assessment is a certain percentage of the fair market value that is determined by local assessors to be the total taxable value of land and additions on the property. | Land | Improvement |
|---|---|---|---|---|
| 2025 | $7,416 | $734,300 | $258,100 | $476,200 |
| 2024 | $7,252 | $706,100 | $245,800 | $460,300 |
| 2023 | $6,933 | $663,400 | $227,600 | $435,800 |
| 2022 | $6,788 | $592,300 | $210,800 | $381,500 |
| 2021 | $6,546 | $557,600 | $210,800 | $346,800 |
| 2020 | $5,545 | $465,200 | $210,800 | $254,400 |
| 2019 | $5,287 | $436,200 | $202,700 | $233,500 |
| 2018 | $5,261 | $420,900 | $201,000 | $219,900 |
| 2017 | $5,137 | $401,000 | $191,500 | $209,500 |
| 2016 | $5,007 | $391,200 | $184,200 | $207,000 |
| 2015 | $4,807 | $372,600 | $184,200 | $188,400 |
| 2014 | $4,640 | $348,900 | $171,400 | $177,500 |
Agents Affiliated with this Home
-
Meadowbrook Realty Group
M
Seller's Agent in 2018
Meadowbrook Realty Group
Keller Williams Realty-Merrimack
32 Total Sales
-

Seller Co-Listing Agent in 2018
David Giannetta
Keller Williams Realty-Merrimack
(781) 953-4452
-
Tony Falco
T
Buyer's Agent in 2018
Tony Falco
Falco Realty Group
(508) 878-0029
3 in this area
38 Total Sales
Map
Source: MLS Property Information Network (MLS PIN)
MLS Number: 72417306
APN: WEYM-000013-000179-000074
- 10 Richards Rd
- 18 Genevieve Rd
- 124 Mount Vernon Rd W
- 25 Church St Unit 2
- 146 Rindge St
- 118 Academy Ave
- 30 Lillian Rd
- 38 Colonial Rd
- 19 Old Country Way
- 323 Green St
- 26 Presidents Rd
- 30 Katherine St
- 70 Biscayne Ave
- 59 Katherine St
- 43 Coolidge Ave
- 96 Manzanetta Ave
- 37 School House Rd Unit 9
- 188 Idlewell Blvd
- 316 North St
- 19 K St
- 24 Heritage Ln
- 24 Richards Rd
- 34 Heritage Ln
- 10 Heritage Ln
- 29 Heritage Ln
- 20 Richards Rd
- 19 Heritage Ln
- 25 Richards Rd
- 42 Heritage Ln
- 10 Richards Rd Unit 1
- 37 Heritage Ln
- 711 Commercial St
- 705 Commercial St
- 693 Commercial St Unit 1
- 693 Commercial St
- 11 Richards Rd
- 715 Commercial St
- 181 Heritage Ln
- 171 Heritage Ln
- 50 Heritage Ln
