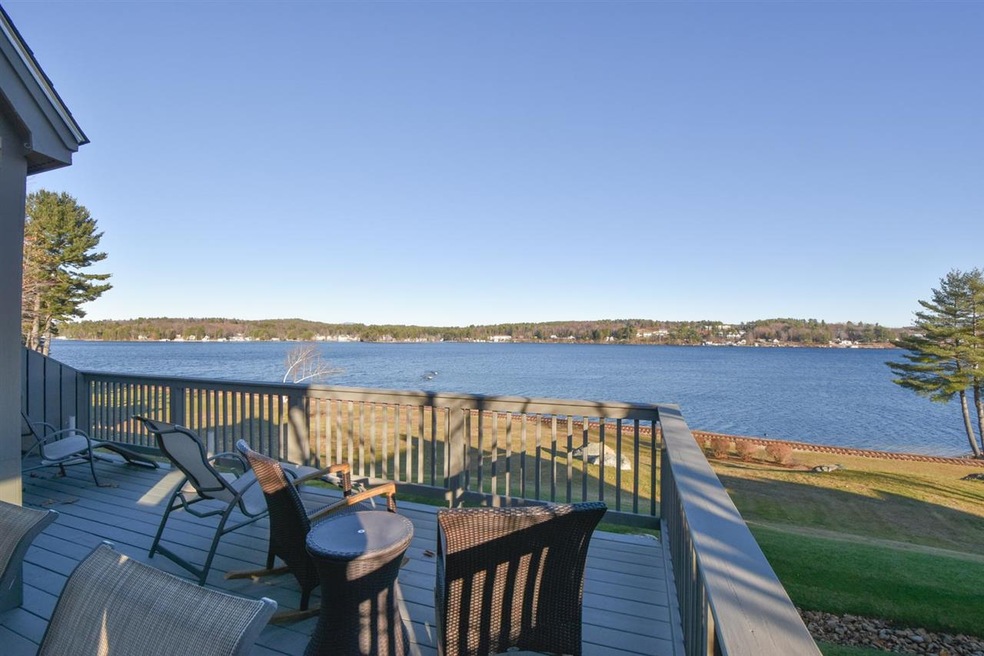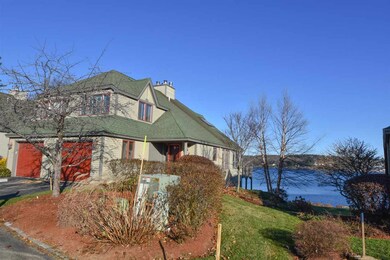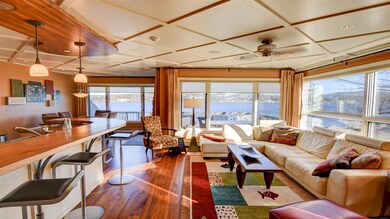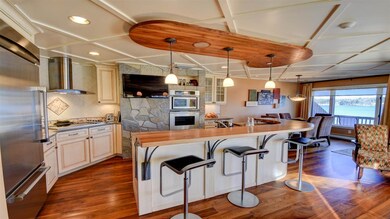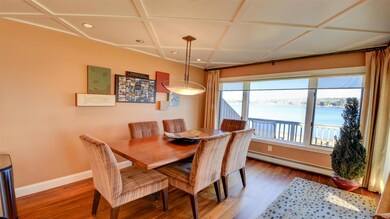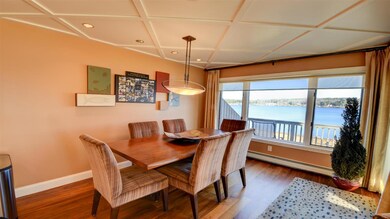
24 Heron Trace Unit A Laconia, NH 03246
Highlights
- Access To Lake
- Deck
- 1 Car Direct Access Garage
- Lake View
- Wood Flooring
- Patio
About This Home
As of November 2017You will be wowed by the magnificent views of this sensational 3 level front row townhouse. It is worth the trip to view this top of the line condo in the gated community of South Down Shores. This 3 bedroom, 3 bath, condo has an impressive updated kitchen that was the recipient of the 2008 Gold Award for remarkable quality and flair. It has SS Thermodor refrigerator, built in wall oven and microwave, stove top, dishwasher, and wine refrigerator. Walking onto the main floor of this totally redone condo you will find a large entrance leading into the kitchen and living area with loads of windows with breathtaking, unobstructed views of Lake Winnipesaukee. The top level has master bedroom with a private deck and great views, walk-in tile shower, high ceilings and large closet. This floor also has laundry facilities and houses a second bedroom. There are 4" walnut hardwood floors throughout, and of course central air. The lower level has sliders leading to a patio and fire pit over looking the lake. The living area is equipped with a wood fireplace, a 3rd bedroom, and another upscale bath with large tile shower. This unit has all the South Down amenities to complete a luxurious life style, and comes furnished with the exception of a few pieces which we will point out to you at the showing.
Last Buyer's Agent
A non PrimeMLS member
A Non PrimeMLS Agency
Property Details
Home Type
- Condominium
Est. Annual Taxes
- $9,702
Year Built
- 1988
Parking
- 1 Car Direct Access Garage
- Automatic Garage Door Opener
Home Design
- Concrete Foundation
- Wood Frame Construction
- Shingle Roof
- Clap Board Siding
Interior Spaces
- 2,018 Sq Ft Home
- 3-Story Property
- Ceiling Fan
- Wood Burning Fireplace
- Blinds
- Lake Views
- Finished Basement
- Walk-Out Basement
Kitchen
- Oven
- Electric Cooktop
- Microwave
- Dishwasher
- Kitchen Island
Flooring
- Wood
- Carpet
- Tile
Bedrooms and Bathrooms
- 3 Bedrooms
Laundry
- Dryer
- Washer
Outdoor Features
- Access To Lake
- Deck
- Patio
Utilities
- Hot Water Heating System
- Heating System Uses Oil
- Electric Water Heater
Community Details
- The Highlands Condos
Listing and Financial Details
- Legal Lot and Block 14 / 413
- 22% Total Tax Rate
Ownership History
Purchase Details
Purchase Details
Home Financials for this Owner
Home Financials are based on the most recent Mortgage that was taken out on this home.Purchase Details
Home Financials for this Owner
Home Financials are based on the most recent Mortgage that was taken out on this home.Purchase Details
Home Financials for this Owner
Home Financials are based on the most recent Mortgage that was taken out on this home.Similar Homes in Laconia, NH
Home Values in the Area
Average Home Value in this Area
Purchase History
| Date | Type | Sale Price | Title Company |
|---|---|---|---|
| Warranty Deed | -- | -- | |
| Warranty Deed | -- | -- | |
| Warranty Deed | $532,000 | -- | |
| Warranty Deed | $532,000 | -- | |
| Warranty Deed | $489,000 | -- | |
| Warranty Deed | $489,000 | -- | |
| Warranty Deed | $375,000 | -- | |
| Warranty Deed | $375,000 | -- |
Mortgage History
| Date | Status | Loan Amount | Loan Type |
|---|---|---|---|
| Open | $414,000 | Stand Alone Refi Refinance Of Original Loan | |
| Previous Owner | $290,000 | Purchase Money Mortgage | |
| Previous Owner | $391,200 | New Conventional | |
| Closed | $0 | No Value Available |
Property History
| Date | Event | Price | Change | Sq Ft Price |
|---|---|---|---|---|
| 11/03/2017 11/03/17 | Sold | $532,000 | +1.3% | $264 / Sq Ft |
| 09/15/2017 09/15/17 | For Sale | $525,000 | +2.9% | $261 / Sq Ft |
| 02/28/2017 02/28/17 | Sold | $510,000 | -7.1% | $253 / Sq Ft |
| 01/12/2017 01/12/17 | Pending | -- | -- | -- |
| 12/02/2016 12/02/16 | For Sale | $549,000 | +12.3% | $272 / Sq Ft |
| 03/04/2016 03/04/16 | Sold | $489,000 | -2.0% | $243 / Sq Ft |
| 01/19/2016 01/19/16 | Pending | -- | -- | -- |
| 12/18/2015 12/18/15 | For Sale | $499,000 | +33.1% | $248 / Sq Ft |
| 05/23/2014 05/23/14 | Sold | $375,000 | -12.8% | $186 / Sq Ft |
| 05/07/2014 05/07/14 | Pending | -- | -- | -- |
| 04/07/2014 04/07/14 | For Sale | $429,900 | -- | $213 / Sq Ft |
Tax History Compared to Growth
Tax History
| Year | Tax Paid | Tax Assessment Tax Assessment Total Assessment is a certain percentage of the fair market value that is determined by local assessors to be the total taxable value of land and additions on the property. | Land | Improvement |
|---|---|---|---|---|
| 2024 | $9,702 | $711,800 | $0 | $711,800 |
| 2023 | $8,452 | $607,600 | $0 | $607,600 |
| 2022 | $9,136 | $615,200 | $0 | $615,200 |
| 2021 | $10,239 | $542,900 | $0 | $542,900 |
| 2020 | $10,473 | $531,100 | $0 | $531,100 |
| 2019 | $11,073 | $537,800 | $0 | $537,800 |
| 2018 | $10,759 | $516,000 | $0 | $516,000 |
| 2017 | $9,390 | $446,500 | $0 | $446,500 |
| 2016 | $8,727 | $393,100 | $0 | $393,100 |
| 2015 | $7,546 | $339,900 | $0 | $339,900 |
| 2014 | $7,708 | $344,100 | $0 | $344,100 |
| 2013 | $7,598 | $344,100 | $0 | $344,100 |
Agents Affiliated with this Home
-

Seller's Agent in 2017
Paul Zyla
Roche Realty Group
(603) 496-8490
17 in this area
42 Total Sales
-

Seller Co-Listing Agent in 2017
Nancy Williams
Roche Realty Group
(603) 393-9716
62 in this area
133 Total Sales
-

Buyer's Agent in 2017
Tom Drouin
Roche Realty Group
(603) 387-0869
13 in this area
33 Total Sales
-
A
Buyer's Agent in 2017
A non PrimeMLS member
VT_ME_NH_NEREN
-

Seller's Agent in 2016
Susan Bradley
Coldwell Banker Realty Gilford NH
(603) 493-2873
30 in this area
132 Total Sales
-

Seller's Agent in 2014
Joseph Macdonald
REAL Broker NH, LLC
(603) 520-1057
53 in this area
97 Total Sales
Map
Source: PrimeMLS
MLS Number: 4610808
APN: LACO-000244-000413-000014-000019
- 14 Heron Trace
- 22 Race Point Rd
- 16 Hackberry Ln
- 59 Cardinal Dr
- 51 Cardinal Dr Unit B
- 23 Surrey Ln
- 25 Sweetbrier Way
- 49 Prides Point Way
- 12 Drew Ln
- 28 Island Dr Unit 18
- 87 Island Dr
- 5 Golf View Unit B
- 90 Paugus Park Rd
- 5 Michaels Way
- 98 Paugus Park Rd
- 427 Weirs Blvd Unit 6
- 427 Weirs Blvd Unit 5
- 427 Weirs Blvd Unit 4
- 427 Weirs Blvd Unit 3
- 507 Weirs Blvd Unit 7
