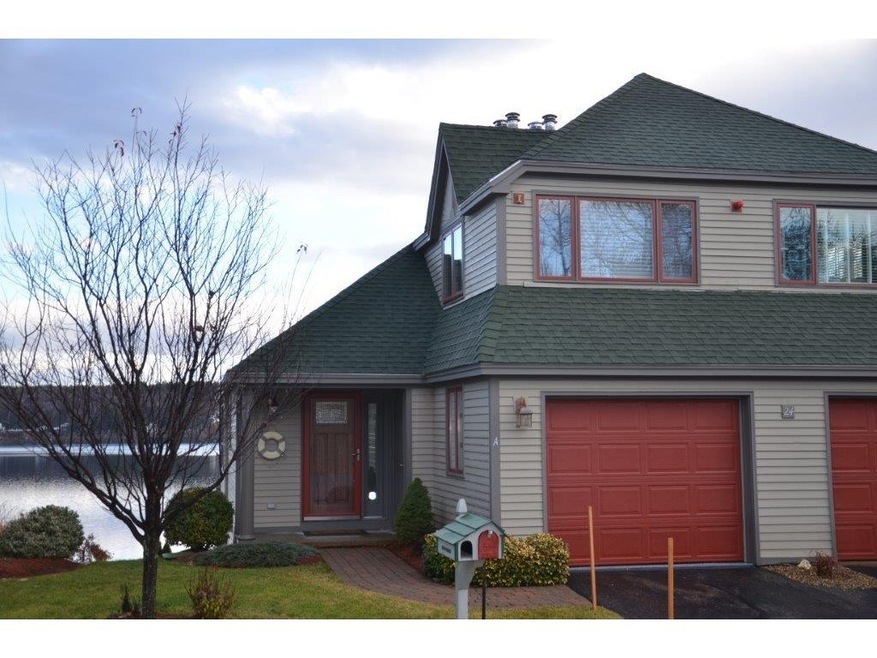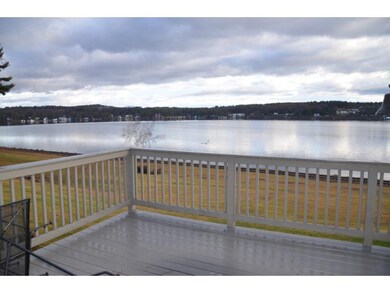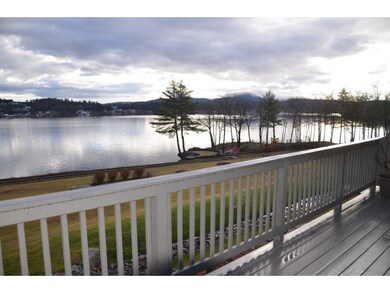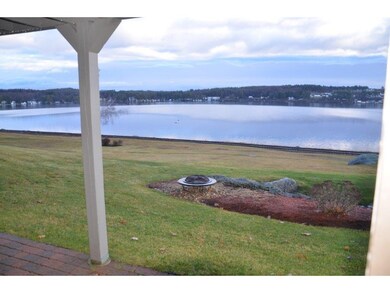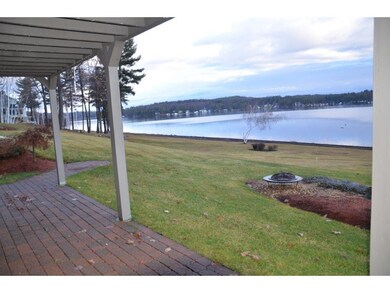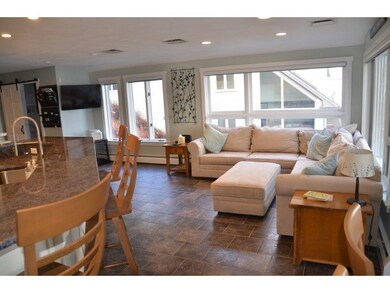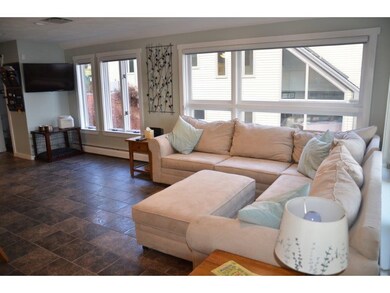
24 Heron Trace Unit A Laconia, NH 03246
Highlights
- 3,000 Feet of Waterfront
- Lake View
- Deck
- Basketball Court
- Clubhouse
- Wood Burning Stove
About This Home
As of November 2017Enjoy stunning, panoramic views from this beautifully and tastefully updated condominium. Step inside, and you will be captivated by the style, design and walls of glass that bring the beauty of the lake and mountains inside. The open concept Great Room enhances the feeling of space. The newly installed tile flooring, and the updated kitchen add to the appeal. Upstairs the master bedroom opens to a private deck. A large second bedroom and laundry area complete the space. The lower level family room opens to a private deck and includes a wood stove. With two lower level bedrooms and a private bath, there is room for family and friends. A one stall garage complete this wonderful offering. It's being sold furnished, so move in and enjoy!
Last Agent to Sell the Property
Coldwell Banker Realty Gilford NH Brokerage Phone: 603-524-2255 License #011911 Listed on: 12/18/2015

Last Buyer's Agent
A non PrimeMLS member
A Non PrimeMLS Agency
Townhouse Details
Home Type
- Townhome
Est. Annual Taxes
- $8,958
Year Built
- Built in 1988
Lot Details
- 3,000 Feet of Waterfront
- Landscaped
HOA Fees
Parking
- 1 Car Direct Access Garage
- Automatic Garage Door Opener
- Driveway
Property Views
- Lake
- Mountain
Home Design
- Contemporary Architecture
- Concrete Foundation
- Wood Frame Construction
- Shingle Roof
- Wood Siding
- Clap Board Siding
Interior Spaces
- 2-Story Property
- Furnished
- Ceiling Fan
- Wood Burning Stove
- Drapes & Rods
- Combination Kitchen and Living
- Home Security System
- Attic
Kitchen
- Electric Range
- Stove
- Range Hood
- Microwave
- Dishwasher
- Kitchen Island
Flooring
- Wood
- Carpet
- Laminate
- Tile
Bedrooms and Bathrooms
- 4 Bedrooms
- En-Suite Primary Bedroom
- Bathroom on Main Level
Laundry
- Laundry on upper level
- Dryer
- Washer
Finished Basement
- Walk-Out Basement
- Natural lighting in basement
Accessible Home Design
- Hard or Low Nap Flooring
Outdoor Features
- Water Access
- Shared Private Water Access
- Basketball Court
- Balcony
- Deck
- Playground
- Porch
Schools
- Laconia Middle School
- Laconia High School
Utilities
- Heating unit installed on the ceiling
- Baseboard Heating
- Heating System Uses Oil
- Underground Utilities
Listing and Financial Details
- 22% Total Tax Rate
Community Details
Overview
- Highlands Condos
- South Down Shores Subdivision
Recreation
- Community Playground
- Hiking Trails
Additional Features
- Clubhouse
- Fire and Smoke Detector
Ownership History
Purchase Details
Purchase Details
Home Financials for this Owner
Home Financials are based on the most recent Mortgage that was taken out on this home.Purchase Details
Home Financials for this Owner
Home Financials are based on the most recent Mortgage that was taken out on this home.Purchase Details
Home Financials for this Owner
Home Financials are based on the most recent Mortgage that was taken out on this home.Similar Homes in Laconia, NH
Home Values in the Area
Average Home Value in this Area
Purchase History
| Date | Type | Sale Price | Title Company |
|---|---|---|---|
| Warranty Deed | -- | -- | |
| Warranty Deed | -- | -- | |
| Warranty Deed | $532,000 | -- | |
| Warranty Deed | $532,000 | -- | |
| Warranty Deed | $489,000 | -- | |
| Warranty Deed | $489,000 | -- | |
| Warranty Deed | $375,000 | -- | |
| Warranty Deed | $375,000 | -- |
Mortgage History
| Date | Status | Loan Amount | Loan Type |
|---|---|---|---|
| Open | $414,000 | Stand Alone Refi Refinance Of Original Loan | |
| Previous Owner | $290,000 | Purchase Money Mortgage | |
| Previous Owner | $391,200 | New Conventional | |
| Closed | $0 | No Value Available |
Property History
| Date | Event | Price | Change | Sq Ft Price |
|---|---|---|---|---|
| 11/03/2017 11/03/17 | Sold | $532,000 | +1.3% | $264 / Sq Ft |
| 09/15/2017 09/15/17 | For Sale | $525,000 | +2.9% | $261 / Sq Ft |
| 02/28/2017 02/28/17 | Sold | $510,000 | -7.1% | $253 / Sq Ft |
| 01/12/2017 01/12/17 | Pending | -- | -- | -- |
| 12/02/2016 12/02/16 | For Sale | $549,000 | +12.3% | $272 / Sq Ft |
| 03/04/2016 03/04/16 | Sold | $489,000 | -2.0% | $243 / Sq Ft |
| 01/19/2016 01/19/16 | Pending | -- | -- | -- |
| 12/18/2015 12/18/15 | For Sale | $499,000 | +33.1% | $248 / Sq Ft |
| 05/23/2014 05/23/14 | Sold | $375,000 | -12.8% | $186 / Sq Ft |
| 05/07/2014 05/07/14 | Pending | -- | -- | -- |
| 04/07/2014 04/07/14 | For Sale | $429,900 | -- | $213 / Sq Ft |
Tax History Compared to Growth
Tax History
| Year | Tax Paid | Tax Assessment Tax Assessment Total Assessment is a certain percentage of the fair market value that is determined by local assessors to be the total taxable value of land and additions on the property. | Land | Improvement |
|---|---|---|---|---|
| 2024 | $9,702 | $711,800 | $0 | $711,800 |
| 2023 | $8,452 | $607,600 | $0 | $607,600 |
| 2022 | $9,136 | $615,200 | $0 | $615,200 |
| 2021 | $10,239 | $542,900 | $0 | $542,900 |
| 2020 | $10,473 | $531,100 | $0 | $531,100 |
| 2019 | $11,073 | $537,800 | $0 | $537,800 |
| 2018 | $10,759 | $516,000 | $0 | $516,000 |
| 2017 | $9,390 | $446,500 | $0 | $446,500 |
| 2016 | $8,727 | $393,100 | $0 | $393,100 |
| 2015 | $7,546 | $339,900 | $0 | $339,900 |
| 2014 | $7,708 | $344,100 | $0 | $344,100 |
| 2013 | $7,598 | $344,100 | $0 | $344,100 |
Agents Affiliated with this Home
-

Seller's Agent in 2017
Paul Zyla
Roche Realty Group
(603) 496-8490
17 in this area
42 Total Sales
-

Seller Co-Listing Agent in 2017
Nancy Williams
Roche Realty Group
(603) 393-9716
62 in this area
133 Total Sales
-

Buyer's Agent in 2017
Tom Drouin
Roche Realty Group
(603) 387-0869
13 in this area
33 Total Sales
-
A
Buyer's Agent in 2017
A non PrimeMLS member
VT_ME_NH_NEREN
-

Seller's Agent in 2016
Susan Bradley
Coldwell Banker Realty Gilford NH
(603) 493-2873
30 in this area
132 Total Sales
-

Seller's Agent in 2014
Joseph Macdonald
REAL Broker NH, LLC
(603) 520-1057
53 in this area
97 Total Sales
Map
Source: PrimeMLS
MLS Number: 4464308
APN: LACO-000244-000413-000014-000019
- 14 Heron Trace
- 22 Race Point Rd
- 16 Hackberry Ln
- 59 Cardinal Dr
- 51 Cardinal Dr Unit B
- 23 Surrey Ln
- 25 Sweetbrier Way
- 49 Prides Point Way
- 12 Drew Ln
- 28 Island Dr Unit 18
- 87 Island Dr
- 5 Golf View Unit B
- 90 Paugus Park Rd
- 5 Michaels Way
- 98 Paugus Park Rd
- 427 Weirs Blvd Unit 6
- 427 Weirs Blvd Unit 5
- 427 Weirs Blvd Unit 4
- 427 Weirs Blvd Unit 3
- 507 Weirs Blvd Unit 7
