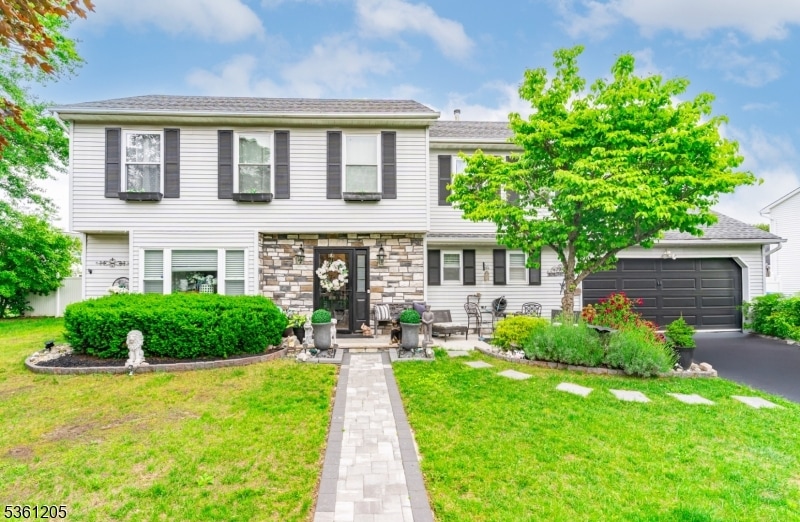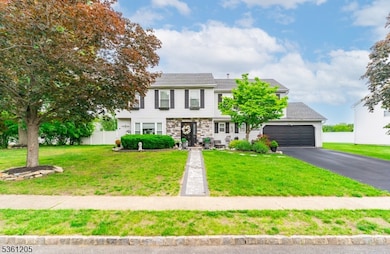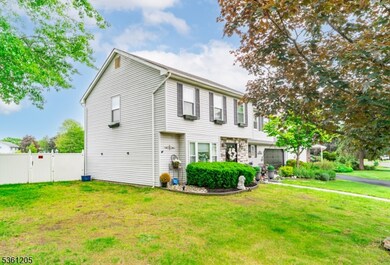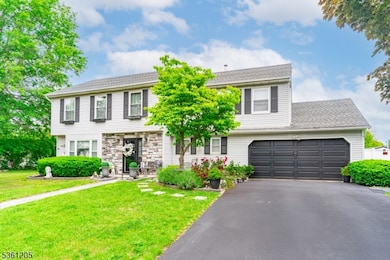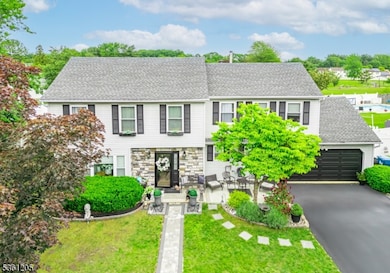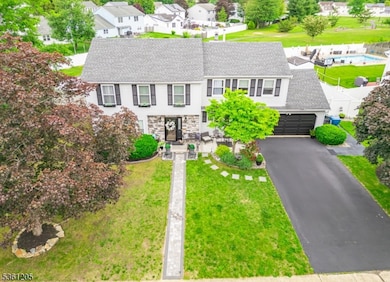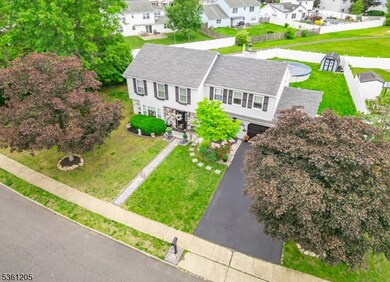Welcome to this beautifully maintained Colonial home in highly sought-after Country Place Estates. Situated on a generously sized lot backing up to the association park, this home offers impressive curb appeal & privacy with its pristine landscaping, mature trees, and charming paver walkway. Boasting a perfect blend of classic charm and modern updates, step inside to discover a spacious and thoughtfully designed interior. The main level flows seamlessly, featuring a gracious living room, cozy family room with fireplace, and a spacious dining area perfect for entertaining. The eat-in kitchen is equipped with a stainless steel appliances and is bathed in natural light, with a sliding door providing direct access to the patio and backyard. Upstairs, the Master Suite is generously sized with large walk-in closet and a private bathroom with stall shower. Three additional bedrooms and second full bath ensure comfort and privacy for all. The property truly shines outdoors with a large, fully fenced backyard, offering plenty of space for recreation and outdoor activities. An above-ground pool provides a refreshing escape during warmer months, and a shed offers additional storage. Well-manicured landscaping, including lush green bushes and mature small trees create a picturesque setting. Located in a quiet neighborhood, yet conveniently close to shopping, dining, entertainment and transportation, the combination of desirable features and prime location make property a true must-see!

