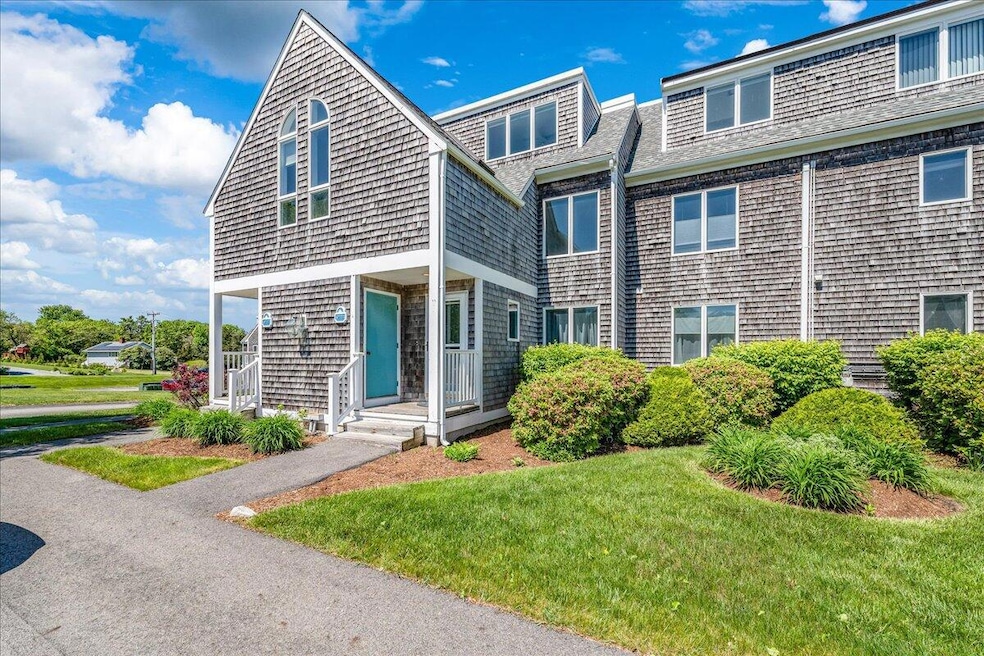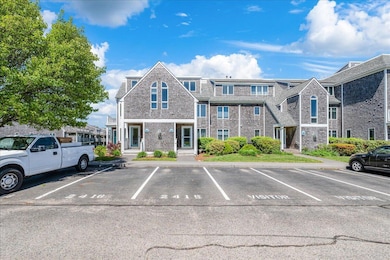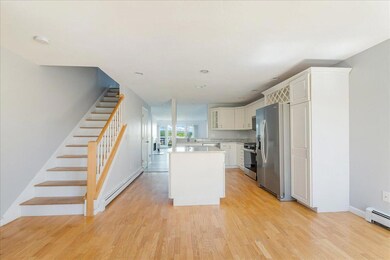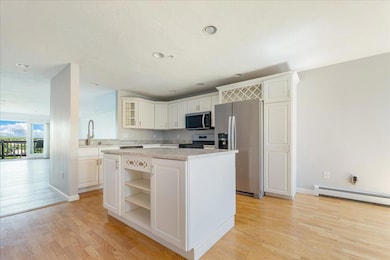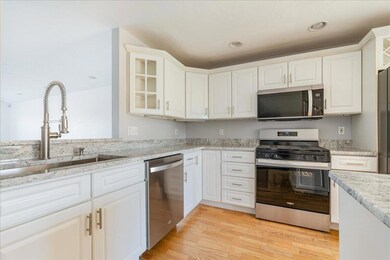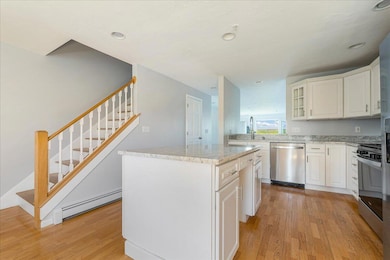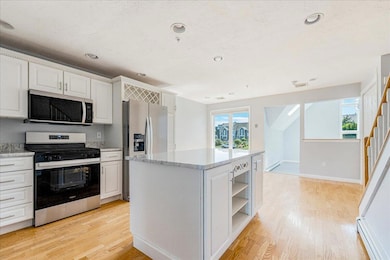
24 Highland Terrace Unit 2415 Plymouth, MA 02360
Estimated payment $5,465/month
Highlights
- Medical Services
- 1 Fireplace
- Balcony
- Wood Flooring
- Tennis Courts
- Skylights
About This Home
Enjoy the best of Manomet living in this beautifully updated 2-bedroom, 2.5-bath townhouse at The Highlands at Ocean Point. You are just steps from the private entrance to the beach. This home combines modern upgrades with a vibrant, coastal community lifestyle. When you step inside you will see fully renovated bathrooms with stylish fixtures. You will see fresh paint throughout the condo for a bright, welcoming feel. There is a fully renovated kitchen with new granite countertops and stainless steel appliances in the kitchen! At Highlands at Ocean Point, you will have exclusive access to a pool, clubhouse, and private tennis courts, as well as, pickle ball courts! Manomet offers a relaxed, year-round coastal lifestyle-perfect for morning beach walks, community events, and stunning sunrises over Cape Cod Bay. Minutes from Plymouth's shops, dining, and historic waterfront, this home puts you at the heart of it all. Some photos have been virtually staged!
Townhouse Details
Home Type
- Townhome
Est. Annual Taxes
- $7,751
Year Built
- Built in 1996
Lot Details
- Near Conservation Area
- No Unit Above or Below
- Two or More Common Walls
HOA Fees
- $1,219 Monthly HOA Fees
Parking
- 1 Car Garage
- Basement Garage
- Guest Parking
Home Design
- Poured Concrete
- Shingle Roof
- Shingle Siding
Interior Spaces
- 2,200 Sq Ft Home
- 3-Story Property
- Ceiling Fan
- Skylights
- 1 Fireplace
- Interior Basement Entry
Kitchen
- Microwave
- Dishwasher
Flooring
- Wood
- Laminate
- Tile
Bedrooms and Bathrooms
- 2 Bedrooms
- Linen Closet
- Walk-In Closet
- Primary Bathroom is a Full Bathroom
Outdoor Features
- Balcony
Location
- Property is near place of worship
- Property is near shops
Utilities
- Central Air
- Heating Available
- Private Sewer
Listing and Financial Details
- Assessor Parcel Number 0460071212415
Community Details
Overview
- Association fees include reserve funds, sewer, professional property management
- 74 Units
Amenities
- Medical Services
- Common Area
Recreation
- Tennis Courts
- Snow Removal
Map
Home Values in the Area
Average Home Value in this Area
Tax History
| Year | Tax Paid | Tax Assessment Tax Assessment Total Assessment is a certain percentage of the fair market value that is determined by local assessors to be the total taxable value of land and additions on the property. | Land | Improvement |
|---|---|---|---|---|
| 2025 | $7,751 | $610,800 | $0 | $610,800 |
| 2024 | $7,785 | $604,900 | $0 | $604,900 |
| 2023 | $7,705 | $562,000 | $0 | $562,000 |
| 2022 | $7,490 | $485,400 | $0 | $485,400 |
| 2021 | $6,624 | $409,900 | $0 | $409,900 |
| 2020 | $7,040 | $430,600 | $0 | $430,600 |
| 2019 | $7,137 | $431,500 | $0 | $431,500 |
| 2018 | $8,205 | $498,500 | $0 | $498,500 |
| 2017 | $7,446 | $449,100 | $0 | $449,100 |
| 2016 | $6,516 | $400,500 | $0 | $400,500 |
| 2015 | $6,273 | $403,700 | $0 | $403,700 |
| 2014 | $6,158 | $407,000 | $0 | $407,000 |
Property History
| Date | Event | Price | Change | Sq Ft Price |
|---|---|---|---|---|
| 07/18/2025 07/18/25 | Pending | -- | -- | -- |
| 06/16/2025 06/16/25 | Price Changed | $649,999 | -7.1% | $295 / Sq Ft |
| 05/20/2025 05/20/25 | For Sale | $700,000 | +79.5% | $318 / Sq Ft |
| 11/24/2017 11/24/17 | Sold | $390,000 | -2.5% | $177 / Sq Ft |
| 10/07/2017 10/07/17 | Pending | -- | -- | -- |
| 08/18/2017 08/18/17 | Price Changed | $400,000 | -5.9% | $182 / Sq Ft |
| 08/09/2017 08/09/17 | For Sale | $425,000 | 0.0% | $193 / Sq Ft |
| 06/03/2017 06/03/17 | For Sale | $425,000 | +9.0% | $193 / Sq Ft |
| 06/01/2017 06/01/17 | Off Market | $390,000 | -- | -- |
| 01/02/2017 01/02/17 | For Sale | $425,000 | +9.0% | $193 / Sq Ft |
| 12/31/2016 12/31/16 | Off Market | $390,000 | -- | -- |
| 08/07/2016 08/07/16 | Price Changed | $425,000 | -4.5% | $193 / Sq Ft |
| 03/03/2016 03/03/16 | For Sale | $445,000 | -- | $202 / Sq Ft |
Purchase History
| Date | Type | Sale Price | Title Company |
|---|---|---|---|
| Not Resolvable | $390,000 | -- |
Mortgage History
| Date | Status | Loan Amount | Loan Type |
|---|---|---|---|
| Open | $312,000 | New Conventional |
Similar Homes in Plymouth, MA
Source: Cape Cod & Islands Association of REALTORS®
MLS Number: 22502419
APN: PLYM-000046-000007-000121-002415
- 24 Highland Terrace Unit 2416
- 24 Highland Terrace Unit 2404
- 4 Highland Terrace Unit 403
- 24 Arnold Ave
- 52 Taylor Ave
- 123 Stage Point Rd
- 59 Hilltop Ave
- 52 Beach St
- 18 Beach St
- 62 Manomet Point Rd
- 40 Hawley Ave
- 66 Brentwood Cir
- 3 Avenue A
- 15 Cedar Rd
- 35 Priscilla Beach Rd
- 23 White Horse Rd
- 881 State Rd
- 9B Theatre Colony Way
- 23 Emerson Rd
- 18 Cochituate Rd
