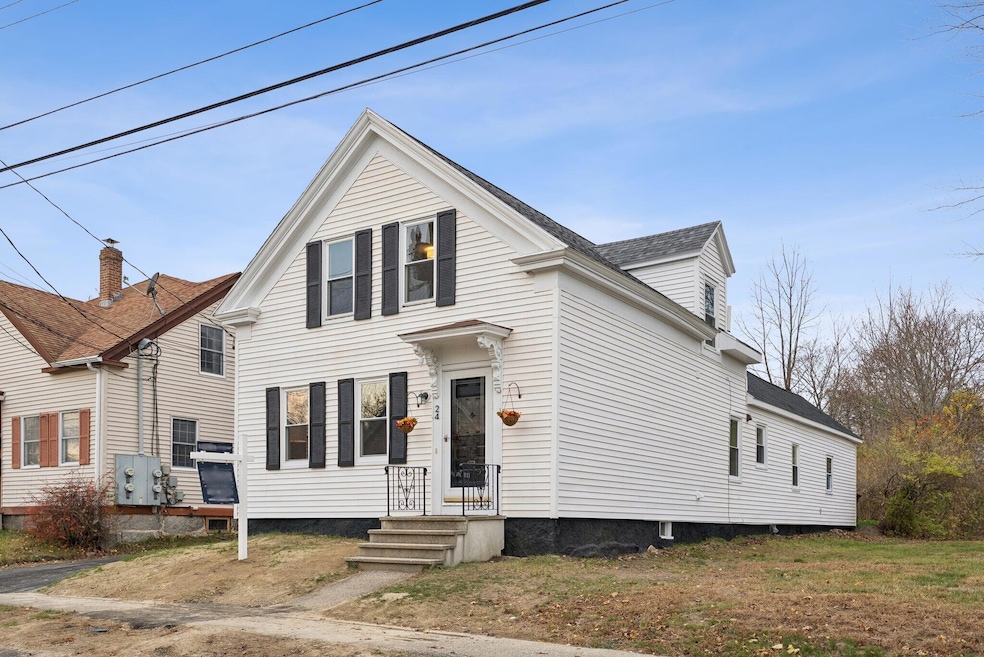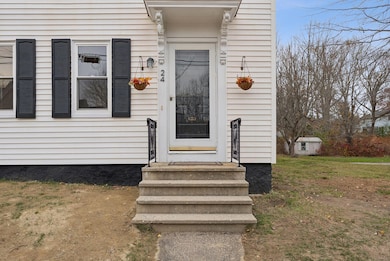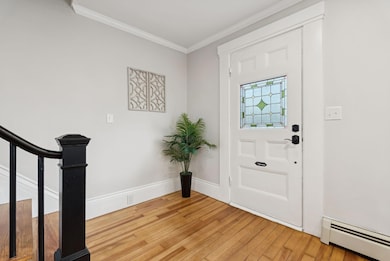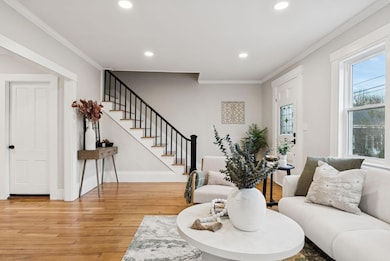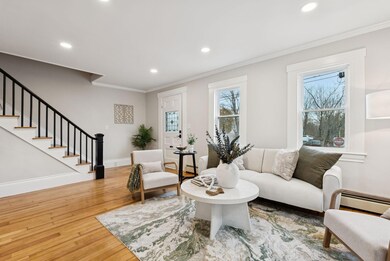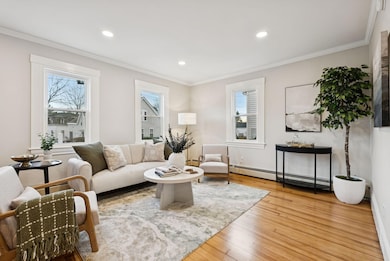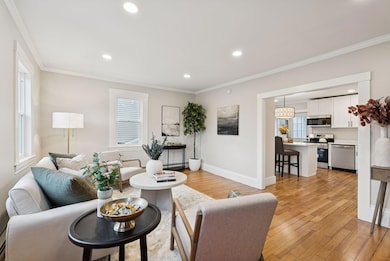24 Hill St Saco, ME 04072
Central Saco NeighborhoodEstimated payment $2,909/month
Highlights
- Public Beach
- Wood Flooring
- Main Floor Bedroom
- Saco Middle School Rated A-
- New Englander Architecture
- No HOA
About This Home
A classic New England exterior wrapped around a fully reimagined interior, 24 Hill Street blends character, function, and fresh design in the heart of Saco. The property has been thoughtfully transformed from a single-family home into a Main Home + ADU, creating a versatile setup for multigenerational living, investment, or simply offsetting your mortgage with strong rental income. The Main Home carries a timeless feel: sunlit rooms, crisp new finishes, and beautifully refinished hardwood floors that bring out the home's original warmth. The kitchen is brand new, outfitted with granite counters, stainless steel appliances, soft-close cabinetry, and a clean, modern layout that lives easily. Upstairs, three bedrooms sit brightened with new windows, updated lighting, and freshly painted trim. At the rear of the property, the ADU feels like its own modern cottage—complete with new wide plank LVP flooring, a full kitchen and bath, all new systems, sub panel, and a brand-new roof. It's private, efficient, and fully move-in ready. Throughout both units, every major system has been updated: all new electrical, all new plumbing, new valves and venting, a subpanel for the ADU, and a new water line from the street installed by the City. Outside, the driveway has been repaved and expanded, the backyard is newly fenced in, and the home's exterior trim has been repaired and refreshed. 24 Hill Street is a turnkey property with uncommon flexibility—live comfortably in the front home while your ADU works for you. Every improvement has been done with care, scale, and longevity in mind. Set just moments from Saco's walkable downtown, the location delivers the best of convenience and coastal living. Coffee shops, restaurants, the library, and local schools are close by, with quick access to Route 1 and I-95 for easy commuting. Beaches, trails, and the Saco River are all within minutes, giving the home a lifestyle that feels both connected and comfortably residential.
Home Details
Home Type
- Single Family
Est. Annual Taxes
- $3,281
Year Built
- Built in 1900
Lot Details
- 4,356 Sq Ft Lot
- Public Beach
- Level Lot
- Property is zoned R3
Parking
- Paved Parking
Home Design
- New Englander Architecture
- Brick Foundation
- Block Foundation
- Wood Frame Construction
- Shingle Roof
- Composition Roof
- Vinyl Siding
Interior Spaces
- 1,477 Sq Ft Home
- Wood Flooring
Kitchen
- Electric Range
- Microwave
- Dishwasher
Bedrooms and Bathrooms
- 4 Bedrooms
- Main Floor Bedroom
- In-Law or Guest Suite
- 2 Full Bathrooms
- Bathtub
Laundry
- Dryer
- Washer
Unfinished Basement
- Basement Fills Entire Space Under The House
- Interior Basement Entry
Location
- City Lot
Utilities
- No Cooling
- Baseboard Heating
- Hot Water Heating System
Community Details
- No Home Owners Association
Listing and Financial Details
- Tax Lot 62-1
- Assessor Parcel Number SACO-000052-000062-000001
Map
Home Values in the Area
Average Home Value in this Area
Tax History
| Year | Tax Paid | Tax Assessment Tax Assessment Total Assessment is a certain percentage of the fair market value that is determined by local assessors to be the total taxable value of land and additions on the property. | Land | Improvement |
|---|---|---|---|---|
| 2024 | $3,281 | $233,500 | $82,100 | $151,400 |
| 2023 | $3,444 | $233,500 | $82,100 | $151,400 |
| 2022 | $3,083 | $168,200 | $62,600 | $105,600 |
| 2021 | $2,985 | $158,100 | $56,500 | $101,600 |
| 2020 | $2,518 | $128,000 | $34,400 | $93,600 |
| 2019 | $2,481 | $128,000 | $34,400 | $93,600 |
| 2018 | $2,432 | $125,500 | $31,900 | $93,600 |
| 2017 | $2,277 | $117,500 | $31,900 | $85,600 |
| 2016 | $2,309 | $118,900 | $29,700 | $89,200 |
| 2015 | $2,262 | $117,700 | $29,700 | $88,000 |
| 2014 | $2,192 | $117,700 | $29,700 | $88,000 |
| 2013 | $2,187 | $117,700 | $29,700 | $88,000 |
Property History
| Date | Event | Price | List to Sale | Price per Sq Ft | Prior Sale |
|---|---|---|---|---|---|
| 11/15/2025 11/15/25 | Pending | -- | -- | -- | |
| 11/11/2025 11/11/25 | For Sale | $499,000 | +81.5% | $338 / Sq Ft | |
| 08/22/2025 08/22/25 | Sold | $275,000 | +10.0% | $201 / Sq Ft | View Prior Sale |
| 08/13/2025 08/13/25 | Pending | -- | -- | -- | |
| 08/05/2025 08/05/25 | For Sale | $250,000 | -- | $183 / Sq Ft |
Purchase History
| Date | Type | Sale Price | Title Company |
|---|---|---|---|
| Executors Deed | $275,000 | -- | |
| Executors Deed | $275,000 | -- | |
| Executors Deed | $275,000 | -- | |
| Warranty Deed | -- | -- | |
| Warranty Deed | -- | -- | |
| Warranty Deed | -- | -- | |
| Warranty Deed | -- | -- | |
| Warranty Deed | -- | -- |
Mortgage History
| Date | Status | Loan Amount | Loan Type |
|---|---|---|---|
| Previous Owner | $210,517 | FHA | |
| Previous Owner | $202,000 | Unknown | |
| Previous Owner | $160,600 | Adjustable Rate Mortgage/ARM |
Source: Maine Listings
MLS Number: 1643156
APN: SACO-000052-000062-000001
- 52 Maple St
- 242 Lincoln St
- 104 Hill St Unit 1
- 91 Bradley St
- 24 Dyer St
- 3 Cantara Ave
- 6 Maple St
- 20 Hooper St
- 143 Pleasant St
- 183 Bradley St
- 32 Park St
- 20 Upper Falls Rd Unit 501
- 20 Upper Falls Rd Unit 403
- 26 Upper Falls Rd Unit 107
- 26 Upper Falls Rd Unit 108
- 00 Sawyer St
- 28 Cutts St
- 7 Hubbard St
- 4 Kossuth St
- 38 South St
