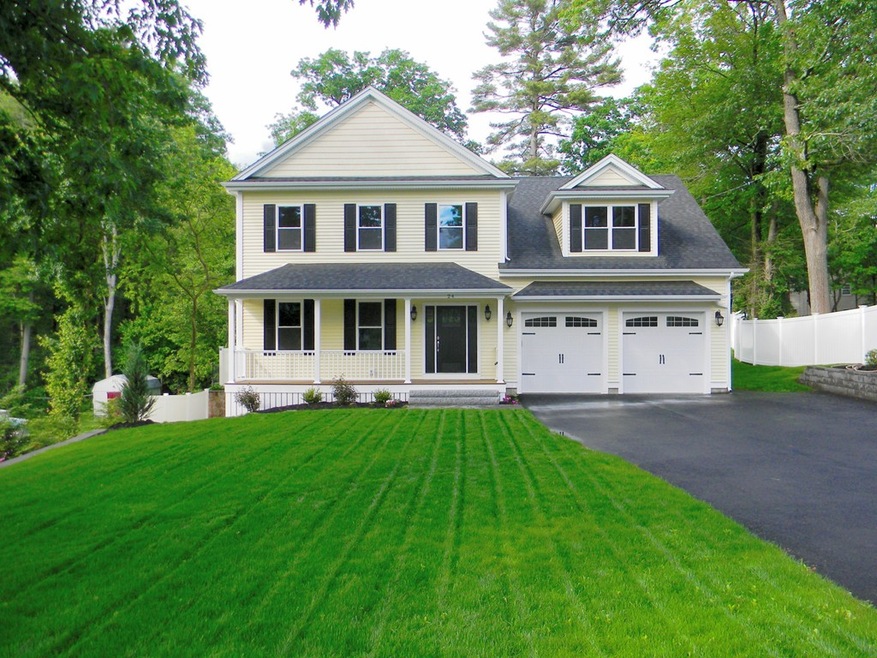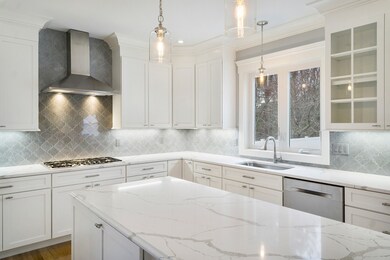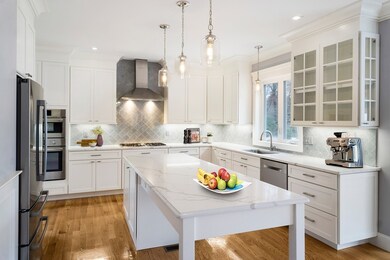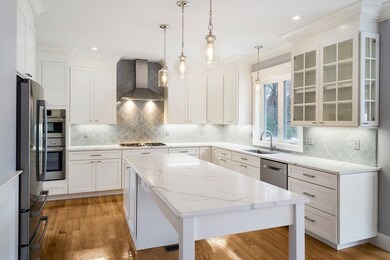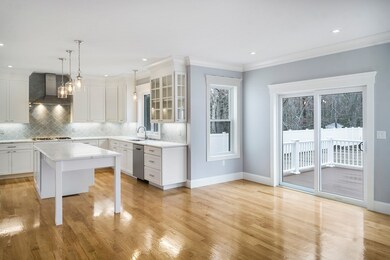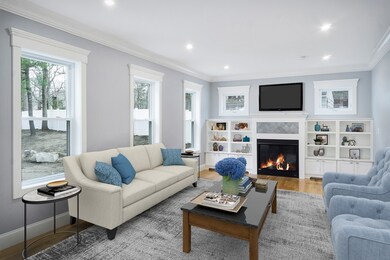
24 Hilltop Dr Burlington, MA 01803
Havenville NeighborhoodHighlights
- Deck
- Wood Flooring
- Porch
- Burlington High School Rated A-
- Fenced Yard
- Patio
About This Home
As of December 2018A truly special new custom designed colonial home that positively separates itself from most others. Impressive foyer with a spectacular oak staircase with gorgeous black wrought iron balusters will greet you! You will instantly notice the exceptional millwork throughout, custom cabinetry and built-ins. A magnificent bright kitchen with quartz countertops and high-end appliances opens to a wonderful family room overlooking a large fenced in yard perfect for kids and pets to safely play. Four nicely sized bedrooms on the second level with ALL closets having custom closet organizers. Nicely done mud room off the garage. Finished lower level is complete with an additional bedroom, full bath and living room with a wet bar, cabinets and beverage cooler, perfect for long-term guests or potential in-law. The Lower level also has its own entrance and a nice private patio area. This house has it all quality, location, and design!
Last Agent to Sell the Property
Coldwell Banker Realty - Concord Listed on: 05/03/2018

Home Details
Home Type
- Single Family
Est. Annual Taxes
- $11,410
Year Built
- Built in 2018
Lot Details
- Year Round Access
- Fenced Yard
- Property is zoned RO
Parking
- 2 Car Garage
Kitchen
- Range
- Microwave
- Dishwasher
Flooring
- Wood
- Tile
Outdoor Features
- Deck
- Patio
- Porch
Utilities
- Forced Air Heating and Cooling System
- Heating System Uses Gas
- Natural Gas Water Heater
- Cable TV Available
Additional Features
- Basement
Listing and Financial Details
- Assessor Parcel Number M:000034 P:000105
Ownership History
Purchase Details
Purchase Details
Home Financials for this Owner
Home Financials are based on the most recent Mortgage that was taken out on this home.Purchase Details
Home Financials for this Owner
Home Financials are based on the most recent Mortgage that was taken out on this home.Purchase Details
Home Financials for this Owner
Home Financials are based on the most recent Mortgage that was taken out on this home.Similar Homes in Burlington, MA
Home Values in the Area
Average Home Value in this Area
Purchase History
| Date | Type | Sale Price | Title Company |
|---|---|---|---|
| Quit Claim Deed | -- | None Available | |
| Deed | -- | -- | |
| Deed | $341,000 | -- | |
| Deed | $140,500 | -- |
Mortgage History
| Date | Status | Loan Amount | Loan Type |
|---|---|---|---|
| Previous Owner | $1,020,000 | Adjustable Rate Mortgage/ARM | |
| Previous Owner | $884,000 | Adjustable Rate Mortgage/ARM | |
| Previous Owner | $984,000 | Adjustable Rate Mortgage/ARM | |
| Previous Owner | $884,000 | Purchase Money Mortgage | |
| Previous Owner | $780,000 | Unknown | |
| Previous Owner | $30,000 | No Value Available | |
| Previous Owner | $116,000 | Purchase Money Mortgage | |
| Previous Owner | $136,500 | No Value Available | |
| Previous Owner | $133,475 | Purchase Money Mortgage | |
| Previous Owner | $55,000 | No Value Available |
Property History
| Date | Event | Price | Change | Sq Ft Price |
|---|---|---|---|---|
| 12/18/2018 12/18/18 | Sold | $1,105,000 | -5.4% | $263 / Sq Ft |
| 09/18/2018 09/18/18 | Pending | -- | -- | -- |
| 08/15/2018 08/15/18 | Price Changed | $1,168,000 | -2.6% | $278 / Sq Ft |
| 06/14/2018 06/14/18 | Price Changed | $1,199,000 | -3.2% | $285 / Sq Ft |
| 05/31/2018 05/31/18 | Price Changed | $1,238,000 | -2.4% | $295 / Sq Ft |
| 05/17/2018 05/17/18 | Price Changed | $1,268,000 | -2.4% | $302 / Sq Ft |
| 05/03/2018 05/03/18 | For Sale | $1,299,000 | +293.6% | $309 / Sq Ft |
| 06/02/2017 06/02/17 | Sold | $330,000 | +1.5% | $204 / Sq Ft |
| 05/17/2017 05/17/17 | Pending | -- | -- | -- |
| 05/15/2017 05/15/17 | For Sale | $325,000 | -1.5% | $201 / Sq Ft |
| 12/15/2016 12/15/16 | Off Market | $330,000 | -- | -- |
| 11/04/2016 11/04/16 | Pending | -- | -- | -- |
| 10/28/2016 10/28/16 | For Sale | $364,900 | -- | $226 / Sq Ft |
Tax History Compared to Growth
Tax History
| Year | Tax Paid | Tax Assessment Tax Assessment Total Assessment is a certain percentage of the fair market value that is determined by local assessors to be the total taxable value of land and additions on the property. | Land | Improvement |
|---|---|---|---|---|
| 2025 | $11,410 | $1,317,500 | $406,500 | $911,000 |
| 2024 | $11,061 | $1,237,300 | $374,900 | $862,400 |
| 2023 | $11,001 | $1,170,300 | $325,200 | $845,100 |
| 2022 | $10,524 | $1,057,700 | $300,300 | $757,400 |
| 2021 | $10,249 | $1,030,000 | $272,600 | $757,400 |
| 2020 | $9,834 | $1,020,100 | $267,800 | $752,300 |
| 2019 | $5,857 | $558,900 | $243,900 | $315,000 |
| 2018 | $3,940 | $371,000 | $243,000 | $128,000 |
| 2017 | $3,856 | $371,000 | $243,000 | $128,000 |
| 2016 | $3,824 | $333,700 | $210,000 | $123,700 |
| 2015 | $3,761 | $331,400 | $210,000 | $121,400 |
| 2014 | $3,816 | $318,000 | $200,000 | $118,000 |
Agents Affiliated with this Home
-
Laura Baliestiero

Seller's Agent in 2018
Laura Baliestiero
Coldwell Banker Realty - Concord
(508) 864-6011
441 Total Sales
-
Barry Dyment
B
Seller Co-Listing Agent in 2018
Barry Dyment
Coldwell Banker Realty - Concord
(781) 389-7431
56 Total Sales
-
Joseph DiGangi
J
Buyer's Agent in 2018
Joseph DiGangi
D2 Development, LLC
-
E
Seller's Agent in 2017
Elizabeth Robbins
RE/MAX
Map
Source: MLS Property Information Network (MLS PIN)
MLS Number: 72319965
APN: BURL-000034-000000-000105
- 14 Sandy Brook Rd
- 11 Terrace Hall Ave
- 93 Lexington St
- 19 Mohawk Rd
- 11 Fowler Terrace
- 1 Hallmark Gardens Unit 8
- 95 Bedford St
- 12 Pleasant St
- 129 Cambridge St Unit 1
- 5 Maple Ridge Dr Unit 5
- 40 Crystal Cir
- 22 Arthur Woods Ave
- 225 Middlesex Turnpike Unit 101
- 15 Princeton Rd
- 245 Cambridge St Unit 107
- 9 Margaret St
- 28 Skelton Rd
- 12 Murray Ave Unit 18
- 94 Center St
- 14 Corcoran Rd
