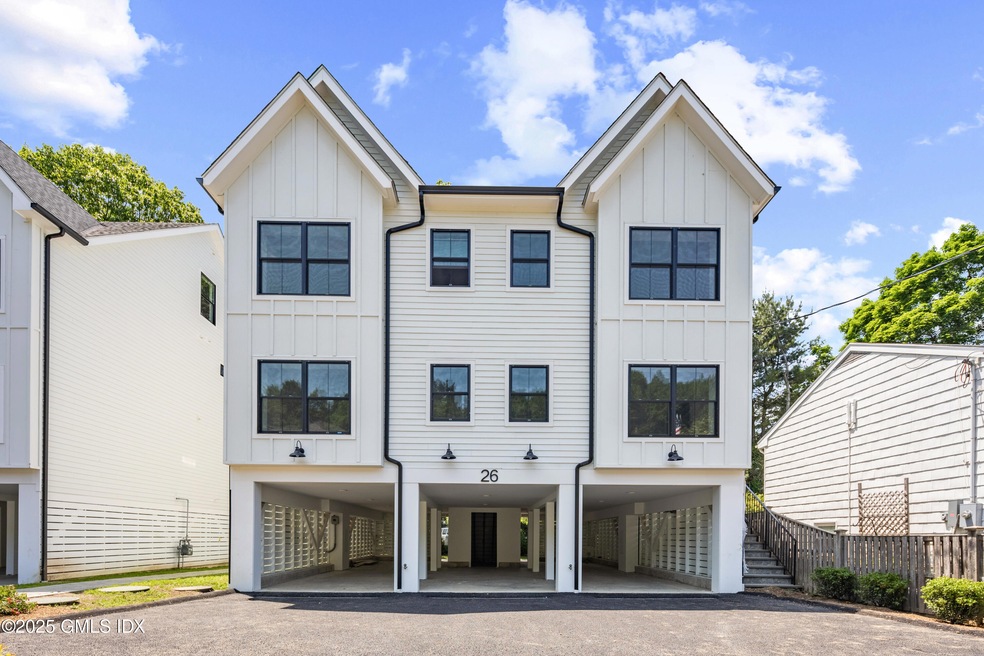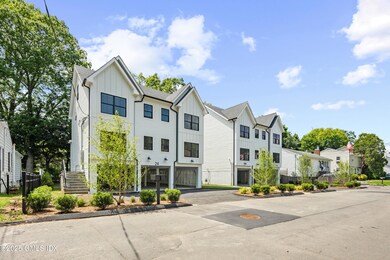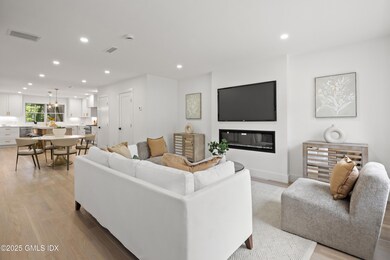
24 Homestead Ln Unit A Greenwich, CT 06831
Pemberwick NeighborhoodEstimated payment $7,827/month
Highlights
- Finished Attic
- Full Attic
- Attached Garage
- Hamilton Avenue School Rated A-
- 1 Fireplace
- Central Air
About This Home
Brand New Development consisting of four Luxury 3 bedroom 3.5 bathroom New Construction Townhomes located on quiet dead-end street minutes from shopping, train, parks, and schools. Built with the best finishes In mind, you'll enjoy a flexible open floor plan, hardwood floors throughout and the ultimate dream kitchen featuring custom cabinetry, large pantry, stainless steel chefs appliances, white oak island with built-in microwave and 2'' quartz countertops. The open space flows seamlessly from kitchen, to dining to family room for easy living or entertaining . Wait until you enter into to the absolutely spectacular primary bedroom suite with walk-in closet, oversized windows, and bathroom that will take your breath away featuring 7ft walk in shower, double sink vanity, and heated floors. Additional features include, Hi efficiency hydro tankless boiler, central air, on demand hot water system, WIFI thermostats, and spray foam insulation ensuring energy efficiency throughout.
Townhouse Details
Home Type
- Townhome
Year Built
- Built in 2025
Lot Details
- 4,792 Sq Ft Lot
Parking
- Attached Garage
Home Design
- Asphalt Roof
Interior Spaces
- 1,621 Sq Ft Home
- 1 Fireplace
Bedrooms and Bathrooms
- 3 Bedrooms
Attic
- Full Attic
- Walkup Attic
- Finished Attic
Utilities
- Central Air
- Heating System Uses Gas
- Heating System Uses Natural Gas
- Hydro-Air Heating System
- Gas Available
- Gas Water Heater
Listing and Financial Details
- Assessor Parcel Number 09-1100/S
Community Details
Overview
- Property has a Home Owners Association
- Association fees include trash, snow removal, grounds care
Pet Policy
- Pets Allowed
Map
Home Values in the Area
Average Home Value in this Area
Property History
| Date | Event | Price | Change | Sq Ft Price |
|---|---|---|---|---|
| 07/09/2025 07/09/25 | Pending | -- | -- | -- |
| 06/05/2025 06/05/25 | For Sale | $1,200,000 | -- | $740 / Sq Ft |
Similar Homes in Greenwich, CT
Source: Greenwich Association of REALTORS®
MLS Number: 122970
- 26 Homestead Ln
- 26 Homestead Ln Unit A
- 26 Homestead Ln Unit B
- 24 Homestead Ln Unit B
- 2 Homestead Ln Unit 410
- 58 Riverdale Ave
- 247 Madison Ave
- 37 Windy Knolls
- 34 Madison Ave
- 19 Weaver St
- 14 Sherman Ave
- 340 Locust Ave
- 28 1/2 Pilgrim Dr
- 320 Putnam Ave
- 416 Elm St
- 63 Ivy St
- 16 Rollhaus Place
- 17 Austin Place
- 92 Casper Ct






