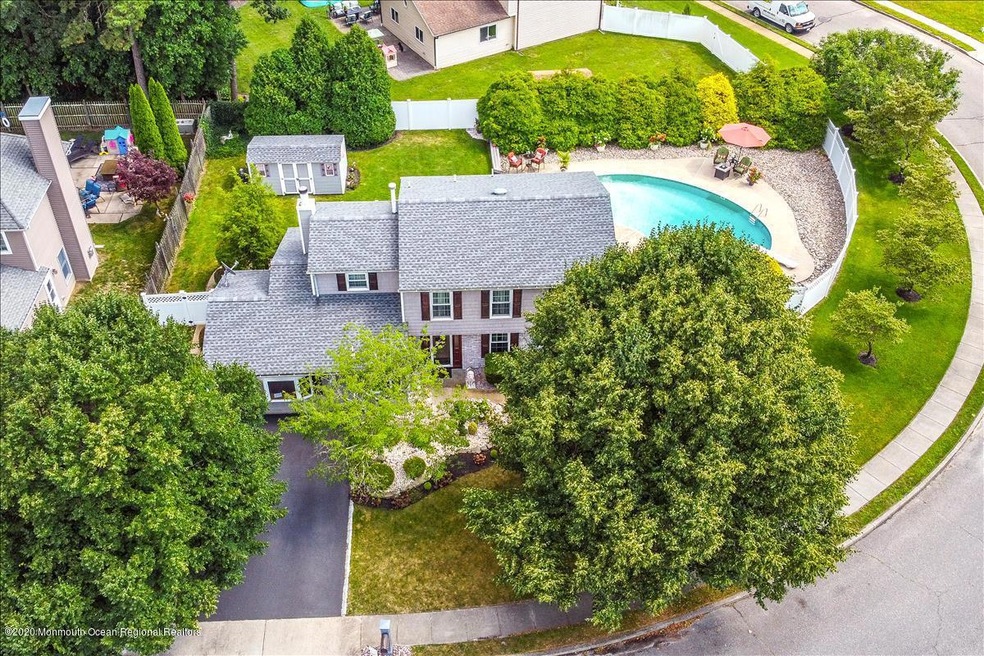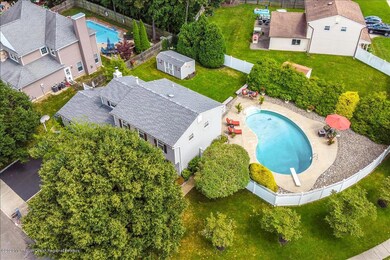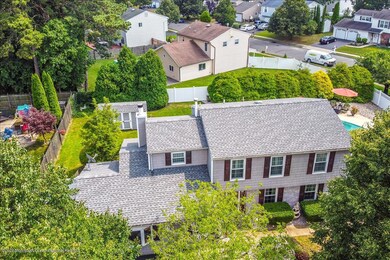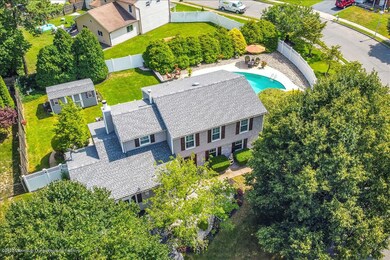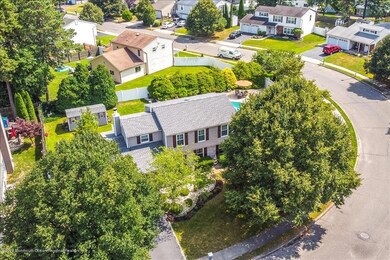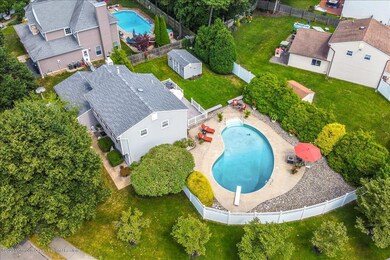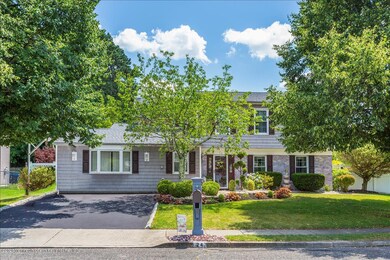
24 Honeysuckle Way Howell, NJ 07731
Salem Hill NeighborhoodHighlights
- In Ground Pool
- Bay View
- Deck
- Howell High School Rated A-
- Colonial Architecture
- Wood Flooring
About This Home
As of May 2023YOU WILL FALL IN LOVE WITH THIS STUNNING 5 BEDROOM,2-1/2 BATH CENTER HALL COLONIAL,NESTLED ON AN OVERSIZED CORNER LOT,ON A QUIET STREET,IN THE SOUGHT AFTER NEIGHBORHOOD *OAK GLEN*. THIS LOVELY HOME OFFERS A FORMAL L/R&D/R, OPEN CONCEPT FLOOR PLAN,SPACIOUS GREAT ROOM WITH A WOODBURNING FP-TUMBLED MARBLE & TILE SURROUND,WOOD FLOORS, SLIDERS TO TREX DECK, OPEN TO A LARGE RENOVATED KITCHEN W/GRANITE COUNTERS, BREAKFAST BAR, S/S APPLIANCES,PORCELAIN TILE FLOORS,1ST FLOOR SPACIOUS BEDROOM WITH SPACE TO ADD A FULL BATH INSIDE, LAUNDRY ROOM, POWDER ROOM, LARGE MASTER BEDROOM SUITE W/WALKIN CLOSET, MASTER BATH ENSUITE,3 ADDITIONAL LARGE BEDROOMS&FULL HALL BATH. ENJOY THE PRIVATE BACKYARD RETREAT WITH A CRESCENT SHAPED INGROUND LIGHTED POOL & A 32X16 TREX DECK. PLENTY OF SPACE TO ENTERTAIN GUESTS!
Last Agent to Sell the Property
Diane Goodman
Weichert Realtors-Sea Girt
Home Details
Home Type
- Single Family
Est. Annual Taxes
- $9,975
Year Built
- 1987
Lot Details
- Lot Dimensions are 108 x 110
- Fenced
- Corner Lot
- Oversized Lot
- Sprinkler System
Home Design
- Colonial Architecture
- Asphalt Rolled Roof
- Vinyl Siding
Interior Spaces
- 2-Story Property
- Ceiling Fan
- Light Fixtures
- Wood Burning Fireplace
- Window Treatments
- Bay Window
- Sliding Doors
- Entrance Foyer
- Great Room
- Living Room
- Dining Room
- Center Hall
- Bay Views
- Walkup Attic
Kitchen
- Breakfast Area or Nook
- Eat-In Kitchen
- Breakfast Bar
- Gas Cooktop
- Stove
- Microwave
- Dishwasher
- Granite Countertops
Flooring
- Wood
- Tile
Bedrooms and Bathrooms
- 5 Bedrooms
- Primary bedroom located on second floor
- Walk-In Closet
- Primary Bathroom is a Full Bathroom
- Primary Bathroom includes a Walk-In Shower
Laundry
- Laundry Room
- Dryer
- Washer
Parking
- Oversized Parking
- Double-Wide Driveway
- Paved Parking
Pool
- In Ground Pool
- Vinyl Pool
Outdoor Features
- Deck
- Exterior Lighting
- Shed
- Storage Shed
- Outdoor Grill
Schools
- Newbury Elementary School
- Howell North Middle School
- Howell High School
Utilities
- Forced Air Heating and Cooling System
- Heating System Uses Natural Gas
- Natural Gas Water Heater
Community Details
- No Home Owners Association
- Oak Glen Subdivision
Listing and Financial Details
- Exclusions: PERSONAL BELONGINGS
- Assessor Parcel Number 21-00035-70-00055
Ownership History
Purchase Details
Home Financials for this Owner
Home Financials are based on the most recent Mortgage that was taken out on this home.Purchase Details
Home Financials for this Owner
Home Financials are based on the most recent Mortgage that was taken out on this home.Map
Similar Homes in Howell, NJ
Home Values in the Area
Average Home Value in this Area
Purchase History
| Date | Type | Sale Price | Title Company |
|---|---|---|---|
| Deed | $489,000 | Forescene Title Agency Llc | |
| Deed | $183,000 | -- |
Mortgage History
| Date | Status | Loan Amount | Loan Type |
|---|---|---|---|
| Open | $22,210 | FHA | |
| Closed | $24,686 | FHA | |
| Closed | $18,405 | FHA | |
| Open | $480,142 | FHA | |
| Previous Owner | $364,010 | FHA | |
| Previous Owner | $345,950 | FHA | |
| Previous Owner | $143,000 | No Value Available |
Property History
| Date | Event | Price | Change | Sq Ft Price |
|---|---|---|---|---|
| 05/15/2023 05/15/23 | Sold | $649,900 | 0.0% | -- |
| 03/31/2023 03/31/23 | Pending | -- | -- | -- |
| 03/22/2023 03/22/23 | For Sale | $649,900 | +32.9% | -- |
| 09/03/2020 09/03/20 | Sold | $489,000 | -0.2% | -- |
| 07/22/2020 07/22/20 | Pending | -- | -- | -- |
| 07/13/2020 07/13/20 | For Sale | $489,900 | -- | -- |
Tax History
| Year | Tax Paid | Tax Assessment Tax Assessment Total Assessment is a certain percentage of the fair market value that is determined by local assessors to be the total taxable value of land and additions on the property. | Land | Improvement |
|---|---|---|---|---|
| 2024 | $11,404 | $646,000 | $327,900 | $318,100 |
| 2023 | $11,404 | $612,800 | $279,900 | $332,900 |
| 2022 | $10,199 | $506,900 | $189,900 | $317,000 |
| 2021 | $10,199 | $444,200 | $177,900 | $266,300 |
| 2020 | $9,896 | $426,200 | $162,900 | $263,300 |
| 2019 | $9,975 | $421,600 | $162,900 | $258,700 |
| 2018 | $9,753 | $409,600 | $162,900 | $246,700 |
| 2017 | $9,442 | $392,100 | $152,900 | $239,200 |
| 2016 | $9,149 | $376,200 | $143,000 | $233,200 |
| 2015 | $8,813 | $358,700 | $131,500 | $227,200 |
| 2014 | $8,444 | $318,900 | $125,600 | $193,300 |
Source: MOREMLS (Monmouth Ocean Regional REALTORS®)
MLS Number: 22023553
APN: 21-00035-70-00055
- 109 Starlight Rd
- 18 Sweetbriar Trail
- 113 Darien Rd
- 65 Danella Way
- 4 Brittany Ct
- 12 Jared Ct
- 39 Snowdrift Ln
- 14 Maxim Rd
- 60 Appletree Rd
- 38 Peachstone Rd
- 7 Southgate Dr
- 33 Salem Hill Rd
- 6 Blueberry Path
- 15 Springhill Dr
- 6 Peachstone Rd
- 36 Appletree Rd
- 20 Hedgewood Rd
- 251 Oak Glen Rd
- 9 Us Highway 9
- 10 Twin Hill Ct
