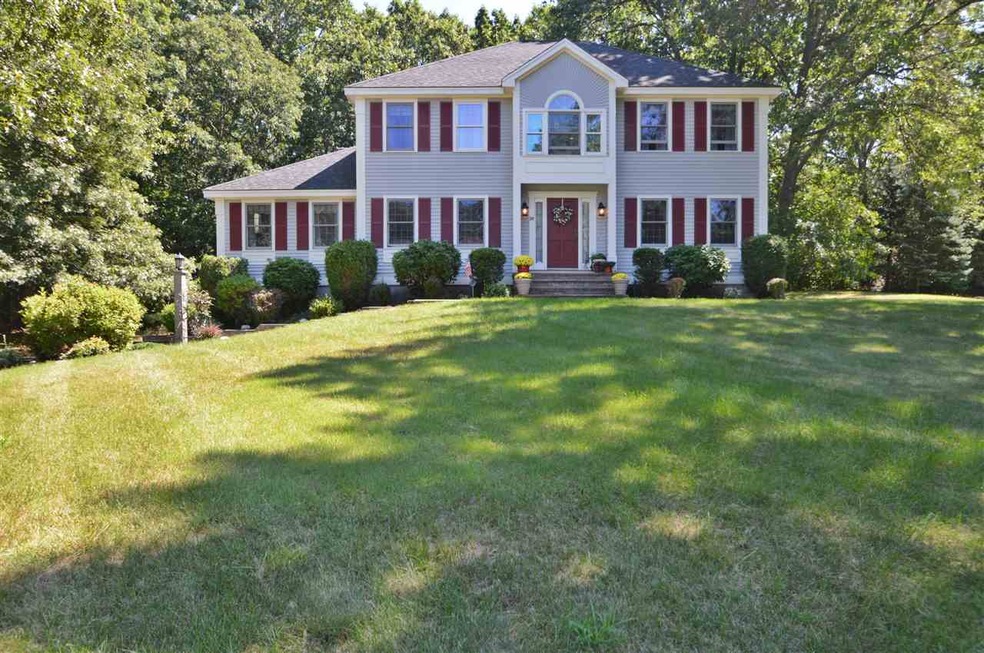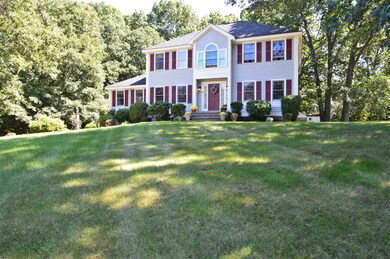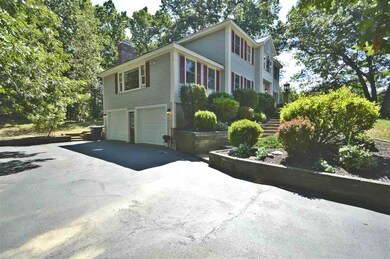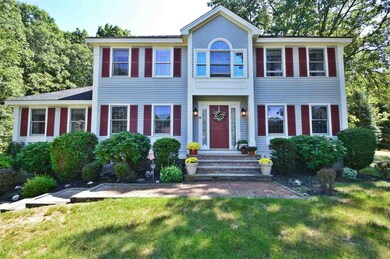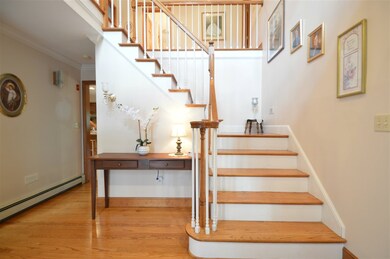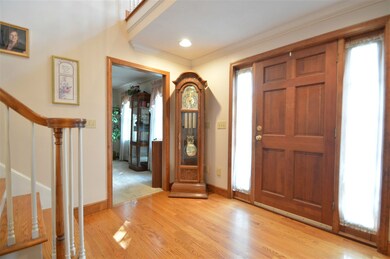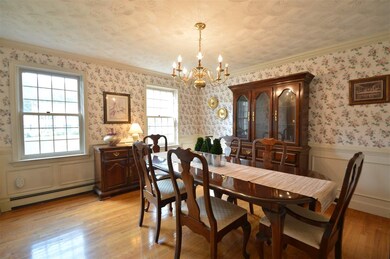
24 Hunters Run Salem, NH 03079
Messers NeighborhoodHighlights
- Colonial Architecture
- Wood Flooring
- Kitchen Island
- Vaulted Ceiling
- Skylights
- Landscaped
About This Home
As of November 2018Talk about value!!! 3 Bedroom, 2,800 square feet, beautiful colonial home in the sought after Hunters Run neighborhood. Conveniently located within walking distance of Barron School, with town water and town sewer, this home won't last long. Walk inside to the gorgeous foyer with turn style wood staircase, and the formal living and dining rooms at the front of the house with wainscotting and crown molding. Continue towards the back to find the large kitchen with plenty of cabinetry, island, and separate pantry with built-in desk. Adjoined is a dinette which looks out to french doors leading to your backyard. The oversized family room with vaulted ceilings, wood fireplace with stone mantle, and bright skylights complete the main level. Head upstairs to the bedrooms and notice the open loft area and cozy built-in reading nook with a bright and sunny window overlooking the neighborhood. The master bedroom en-suite with bathroom and 2 additional bedrooms complete the second level. Some other amazing features of this home include a finished space in the basement, 8-year-old roof, 7-year-old furnace, and did I mention town water, town sewer, and walking distance to Barron school??? With just a little updating, this can become a home of your dreams with a ton of equity!
Last Agent to Sell the Property
Jill & Co. Realty Group - Real Broker NH, LLC License #073029 Listed on: 08/31/2018
Home Details
Home Type
- Single Family
Est. Annual Taxes
- $8,582
Year Built
- Built in 1990
Lot Details
- 0.71 Acre Lot
- Landscaped
- Level Lot
Parking
- 2 Car Garage
Home Design
- Colonial Architecture
- Poured Concrete
- Wood Frame Construction
- Shingle Roof
- Clap Board Siding
Interior Spaces
- 2-Story Property
- Vaulted Ceiling
- Ceiling Fan
- Skylights
- Wood Burning Fireplace
- Combination Kitchen and Dining Room
- Laundry on main level
Kitchen
- Electric Range
- Dishwasher
- Kitchen Island
Flooring
- Wood
- Carpet
Bedrooms and Bathrooms
- 3 Bedrooms
Partially Finished Basement
- Basement Fills Entire Space Under The House
- Interior Basement Entry
Schools
- Barron Elementary School
- Woodbury Middle School
- Salem High School
Utilities
- Hot Water Heating System
- Heating System Uses Oil
Listing and Financial Details
- Tax Block 10619
Ownership History
Purchase Details
Home Financials for this Owner
Home Financials are based on the most recent Mortgage that was taken out on this home.Purchase Details
Similar Homes in Salem, NH
Home Values in the Area
Average Home Value in this Area
Purchase History
| Date | Type | Sale Price | Title Company |
|---|---|---|---|
| Warranty Deed | $385,000 | -- | |
| Deed | -- | -- |
Mortgage History
| Date | Status | Loan Amount | Loan Type |
|---|---|---|---|
| Open | $100,000 | Second Mortgage Made To Cover Down Payment | |
| Open | $380,000 | Stand Alone Refi Refinance Of Original Loan | |
| Closed | $374,500 | Stand Alone Refi Refinance Of Original Loan | |
| Closed | $332,000 | Stand Alone Refi Refinance Of Original Loan | |
| Previous Owner | $186,000 | Unknown | |
| Previous Owner | $170,000 | Credit Line Revolving |
Property History
| Date | Event | Price | Change | Sq Ft Price |
|---|---|---|---|---|
| 11/30/2018 11/30/18 | Sold | $385,000 | 0.0% | $149 / Sq Ft |
| 11/30/2018 11/30/18 | Sold | $385,000 | -8.8% | $137 / Sq Ft |
| 10/22/2018 10/22/18 | Pending | -- | -- | -- |
| 10/19/2018 10/19/18 | Pending | -- | -- | -- |
| 10/05/2018 10/05/18 | Price Changed | $422,000 | 0.0% | $151 / Sq Ft |
| 10/05/2018 10/05/18 | Price Changed | $422,000 | -3.0% | $163 / Sq Ft |
| 09/24/2018 09/24/18 | For Sale | $434,900 | 0.0% | $155 / Sq Ft |
| 09/17/2018 09/17/18 | Pending | -- | -- | -- |
| 08/31/2018 08/31/18 | For Sale | $434,900 | 0.0% | $168 / Sq Ft |
| 08/31/2018 08/31/18 | For Sale | $434,900 | -- | $155 / Sq Ft |
Tax History Compared to Growth
Tax History
| Year | Tax Paid | Tax Assessment Tax Assessment Total Assessment is a certain percentage of the fair market value that is determined by local assessors to be the total taxable value of land and additions on the property. | Land | Improvement |
|---|---|---|---|---|
| 2024 | $9,726 | $552,600 | $191,600 | $361,000 |
| 2023 | $9,372 | $552,600 | $191,600 | $361,000 |
| 2022 | $8,869 | $552,600 | $191,600 | $361,000 |
| 2021 | $8,831 | $552,600 | $191,600 | $361,000 |
| 2020 | $9,178 | $416,800 | $136,900 | $279,900 |
| 2019 | $9,161 | $416,800 | $136,900 | $279,900 |
| 2018 | $8,899 | $411,800 | $136,900 | $274,900 |
| 2017 | $8,582 | $411,800 | $136,900 | $274,900 |
| 2016 | $8,413 | $411,800 | $136,900 | $274,900 |
| 2015 | $7,662 | $358,200 | $136,300 | $221,900 |
| 2014 | $7,447 | $358,200 | $136,300 | $221,900 |
| 2013 | $7,329 | $358,200 | $136,300 | $221,900 |
Agents Affiliated with this Home
-

Seller's Agent in 2018
Jill O'Shaughnessy
Jill & Co. Realty Group
(603) 275-0487
8 in this area
173 Total Sales
-
T
Buyer's Agent in 2018
Team Zingales
Team Zingales Realty, LLC
(888) 832-6910
4 in this area
183 Total Sales
-

Buyer's Agent in 2018
Joe Zingales
Team Zingales Realty LLC
(978) 360-4743
2 in this area
51 Total Sales
Map
Source: PrimeMLS
MLS Number: 4716018
APN: SLEM-000130-010619
